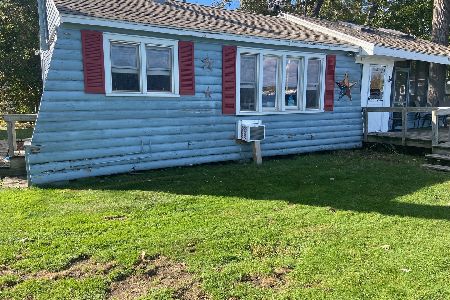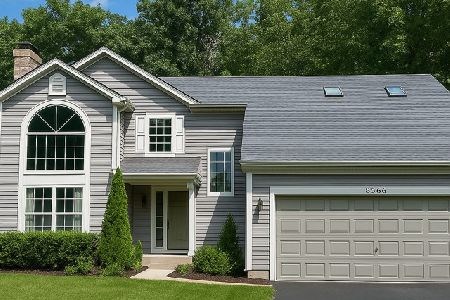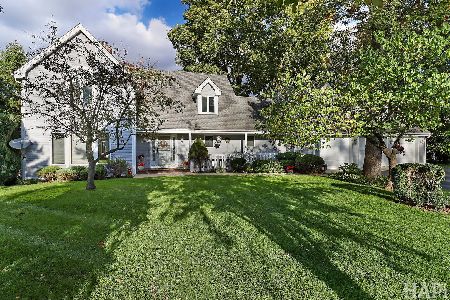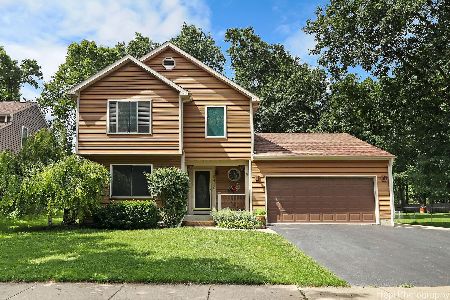8410 Birch Street, Fox Lake, Illinois 60020
$212,000
|
Sold
|
|
| Status: | Closed |
| Sqft: | 1,865 |
| Cost/Sqft: | $119 |
| Beds: | 3 |
| Baths: | 3 |
| Year Built: | 1992 |
| Property Taxes: | $6,306 |
| Days On Market: | 3587 |
| Lot Size: | 0,26 |
Description
Chain O'Lakes - Harbor, waterfront park and boat slip included. Stunning, immaculate turn-key home perfect for young family who welcome a close-knit community. Gorgeous, wooded setting where the recreational opportunities of boating on the Chain and fishing from the community pier in the summer, and snow-related activities in the winter, bring residents together. Newly remodeled high end custom kitchen with open flow into family room allows for great entertaining. Enjoy all seasons in this home. It is cozy in the winter, when the wood-burning stove is going, and in the summer step right outside onto huge 20' X 30' back deck with gazebo. So many impressive amenities in this home including two-story open foyer, custom window treatments and fixtures, and dressing room in master suite along with beautiful glass block walk-in shower in master bath. This home is waiting to make your dreams a reality. Bedroom on 1st floor used as living room at this time.
Property Specifics
| Single Family | |
| — | |
| — | |
| 1992 | |
| Partial | |
| CUSTOM | |
| No | |
| 0.26 |
| Lake | |
| Hickory Cove | |
| 170 / Annual | |
| Insurance,Lake Rights | |
| Public | |
| Public Sewer | |
| 09182053 | |
| 01284060320000 |
Nearby Schools
| NAME: | DISTRICT: | DISTANCE: | |
|---|---|---|---|
|
Grade School
Lotus School |
114 | — | |
|
Middle School
Stanton School |
114 | Not in DB | |
|
High School
Grant Community High School |
124 | Not in DB | |
Property History
| DATE: | EVENT: | PRICE: | SOURCE: |
|---|---|---|---|
| 24 Aug, 2016 | Sold | $212,000 | MRED MLS |
| 13 Jul, 2016 | Under contract | $222,000 | MRED MLS |
| 1 Apr, 2016 | Listed for sale | $222,000 | MRED MLS |
| 11 Oct, 2024 | Sold | $320,000 | MRED MLS |
| 6 Aug, 2024 | Under contract | $330,000 | MRED MLS |
| 3 Jul, 2024 | Listed for sale | $330,000 | MRED MLS |
Room Specifics
Total Bedrooms: 3
Bedrooms Above Ground: 3
Bedrooms Below Ground: 0
Dimensions: —
Floor Type: Carpet
Dimensions: —
Floor Type: Carpet
Full Bathrooms: 3
Bathroom Amenities: —
Bathroom in Basement: 0
Rooms: No additional rooms
Basement Description: Unfinished
Other Specifics
| 2 | |
| — | |
| Asphalt | |
| Deck, Porch, Gazebo | |
| — | |
| 79X126X94X145 | |
| — | |
| Full | |
| Vaulted/Cathedral Ceilings, Skylight(s), Hardwood Floors, First Floor Bedroom | |
| Range, Microwave, Dishwasher, Refrigerator, Washer, Dryer, Disposal, Stainless Steel Appliance(s) | |
| Not in DB | |
| Sidewalks, Street Lights, Street Paved | |
| — | |
| — | |
| Wood Burning Stove |
Tax History
| Year | Property Taxes |
|---|---|
| 2016 | $6,306 |
| 2024 | $6,601 |
Contact Agent
Nearby Similar Homes
Nearby Sold Comparables
Contact Agent
Listing Provided By
@properties








