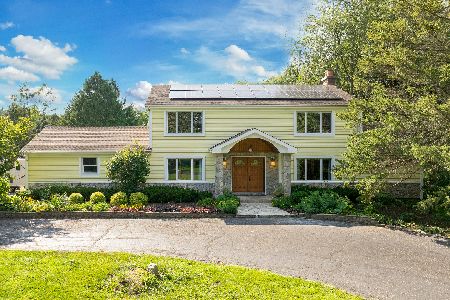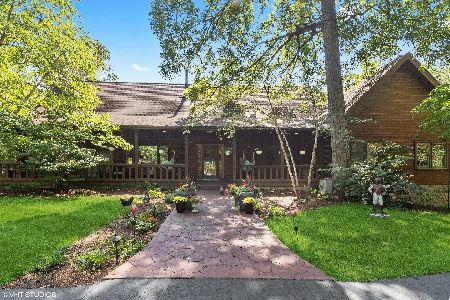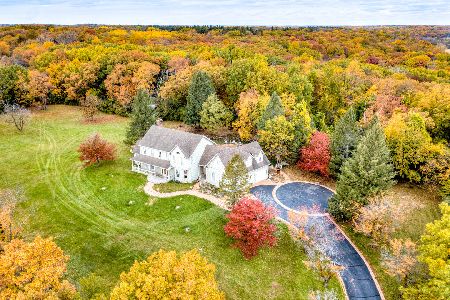8411 Crystal Springs Road, Woodstock, Illinois 60098
$325,000
|
Sold
|
|
| Status: | Closed |
| Sqft: | 2,606 |
| Cost/Sqft: | $115 |
| Beds: | 4 |
| Baths: | 4 |
| Year Built: | 1938 |
| Property Taxes: | $11,496 |
| Days On Market: | 2268 |
| Lot Size: | 16,00 |
Description
Diamond in the rough on 16 private acres! Secluded Estate with unbeatable views and a home w/ an oversized 3 car garage and over 2600 sq feet of living space! This gem is waiting to be brought back to life by the right person- check out that Family Room w/ Vaulted ceilings, brick fireplace, and built in shelving all with access to the spacious deck w/ plenty of room for your summer BBQ. 4 Bedrooms and 3.5 baths, plus a fam rm, rec rm, and private main level office that can be used as a 5th bed. Formal LR & DR w/ solid hardwood floors, crown moulding, another fire place, and built in shelving! Basement features rec rm w/ wood burning stove, full bath, and storage room. Partially fenced around main house. Shed and play place in rear. Extra long driveway for your complete privacy. Storage room in basement is wine cellar. Don't miss out on an opportunity to make this extraordinary piece of property your own! Please Note Dorr Township has reduced assessed value by half for 2019 taxes.
Property Specifics
| Single Family | |
| — | |
| — | |
| 1938 | |
| Full | |
| — | |
| No | |
| 16 |
| Mc Henry | |
| — | |
| — / Not Applicable | |
| None | |
| Private Well | |
| Septic-Private | |
| 10494903 | |
| 1313200012 |
Nearby Schools
| NAME: | DISTRICT: | DISTANCE: | |
|---|---|---|---|
|
Grade School
North Elementary School |
47 | — | |
|
Middle School
Hannah Beardsley Middle School |
47 | Not in DB | |
|
High School
Prairie Ridge High School |
155 | Not in DB | |
Property History
| DATE: | EVENT: | PRICE: | SOURCE: |
|---|---|---|---|
| 25 Oct, 2019 | Sold | $325,000 | MRED MLS |
| 23 Sep, 2019 | Under contract | $299,000 | MRED MLS |
| 21 Aug, 2019 | Listed for sale | $299,000 | MRED MLS |
Room Specifics
Total Bedrooms: 4
Bedrooms Above Ground: 4
Bedrooms Below Ground: 0
Dimensions: —
Floor Type: —
Dimensions: —
Floor Type: —
Dimensions: —
Floor Type: —
Full Bathrooms: 4
Bathroom Amenities: Steam Shower
Bathroom in Basement: 1
Rooms: Office,Recreation Room,Storage
Basement Description: Partially Finished
Other Specifics
| 3 | |
| — | |
| Dirt,Gravel | |
| Deck, Brick Paver Patio | |
| Nature Preserve Adjacent,Horses Allowed,Wooded | |
| 208X234X638X440X608 | |
| — | |
| Full | |
| Vaulted/Cathedral Ceilings, Hardwood Floors | |
| Range, Microwave, Dishwasher, Refrigerator, Washer, Dryer | |
| Not in DB | |
| Horse-Riding Area, Horse-Riding Trails, Street Paved | |
| — | |
| — | |
| — |
Tax History
| Year | Property Taxes |
|---|---|
| 2019 | $11,496 |
Contact Agent
Nearby Similar Homes
Nearby Sold Comparables
Contact Agent
Listing Provided By
Berkshire Hathaway HomeServices Starck Real Estate







