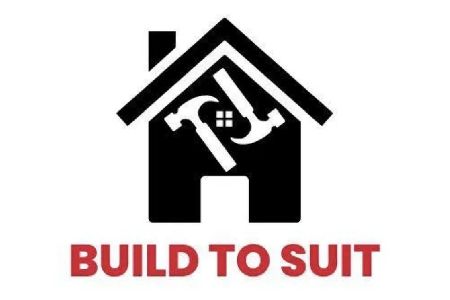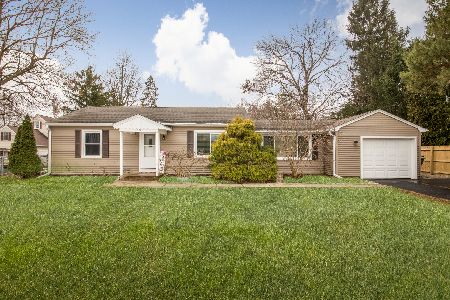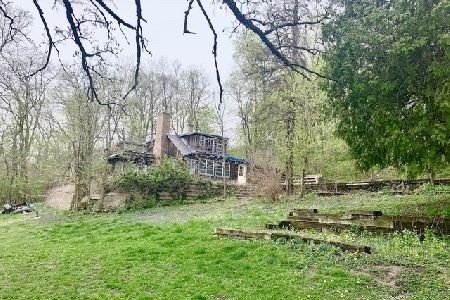8412 Chestnut Lane, Cary, Illinois 60013
$237,000
|
Sold
|
|
| Status: | Closed |
| Sqft: | 2,831 |
| Cost/Sqft: | $87 |
| Beds: | 3 |
| Baths: | 3 |
| Year Built: | 1975 |
| Property Taxes: | $6,059 |
| Days On Market: | 2582 |
| Lot Size: | 0,18 |
Description
Sold before processing.
Property Specifics
| Single Family | |
| — | |
| Tri-Level | |
| 1975 | |
| Walkout | |
| — | |
| No | |
| 0.18 |
| Mc Henry | |
| — | |
| 100 / Annual | |
| Insurance,Other | |
| Private Well | |
| Septic-Private | |
| 10160246 | |
| 2017252006 |
Nearby Schools
| NAME: | DISTRICT: | DISTANCE: | |
|---|---|---|---|
|
Grade School
Three Oaks School |
26 | — | |
|
Middle School
Cary Junior High School |
26 | Not in DB | |
|
High School
Cary-grove Community High School |
155 | Not in DB | |
Property History
| DATE: | EVENT: | PRICE: | SOURCE: |
|---|---|---|---|
| 8 Feb, 2019 | Sold | $237,000 | MRED MLS |
| 26 Dec, 2018 | Under contract | $246,700 | MRED MLS |
| 26 Dec, 2018 | Listed for sale | $246,700 | MRED MLS |
Room Specifics
Total Bedrooms: 3
Bedrooms Above Ground: 3
Bedrooms Below Ground: 0
Dimensions: —
Floor Type: Carpet
Dimensions: —
Floor Type: Carpet
Full Bathrooms: 3
Bathroom Amenities: Whirlpool
Bathroom in Basement: 1
Rooms: Den,Recreation Room,Kitchen
Basement Description: Finished,Exterior Access
Other Specifics
| 5 | |
| Concrete Perimeter | |
| — | |
| Deck | |
| Water Rights | |
| 21600 SF | |
| — | |
| Full | |
| — | |
| Range, Microwave, Dishwasher, Refrigerator | |
| Not in DB | |
| Water Rights | |
| — | |
| — | |
| Wood Burning |
Tax History
| Year | Property Taxes |
|---|---|
| 2019 | $6,059 |
Contact Agent
Nearby Similar Homes
Contact Agent
Listing Provided By
Chase Real Estate, LLC






