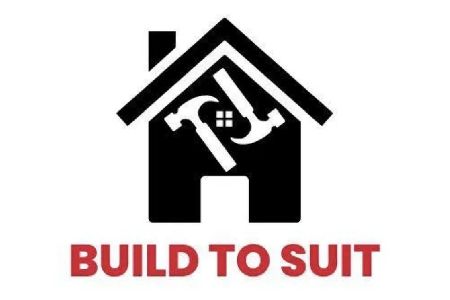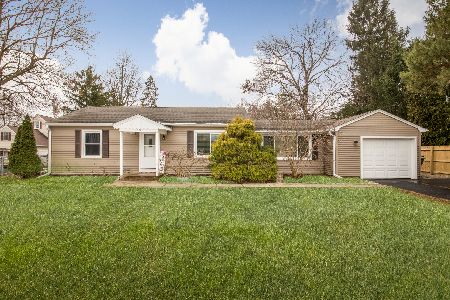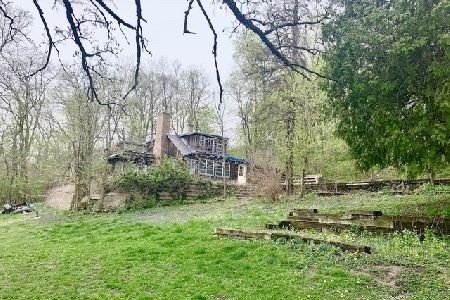8420 Chestnut Lane, Cary, Illinois 60013
$497,000
|
Sold
|
|
| Status: | Closed |
| Sqft: | 2,415 |
| Cost/Sqft: | $206 |
| Beds: | 3 |
| Baths: | 3 |
| Year Built: | 1974 |
| Property Taxes: | $10,483 |
| Days On Market: | 3729 |
| Lot Size: | 0,00 |
Description
This is basically a "NEW" home, gutted to the studs and remodeled-Completely new Open floorplan & Configuration! The home's focal point is the views of the RIVER! True Gourmet Kitchen w/HIGH END KitchenAid appliances, 42" cabs, Granite Counters, dramatic butcher block island, High End wood laminate flooring in aged barn wood stain (Dog friendly finish), TONS of closet spaces throughout. Mission style solid oak doors throughout! New LOW E Andersen windows and sliders throughout. New interlocking paverstone patios around new inground pool with decorative fencing off lower level rec room and new decks off Master Suite and Bedroom 2. Master Suite has ball and claw therapy tub! This lovely sand beach Fox River Front home has 2 piers,1 with a roof covering, 75' of private river frontage. They don't get any better than this. Watch Fox River Grove's award winning Independence Day fireworks across the river Pool Front! Views of the Norge Ski Jump too! So close to town, Schools and Metra train
Property Specifics
| Single Family | |
| — | |
| — | |
| 1974 | |
| Full,Walkout | |
| CUSTOM | |
| Yes | |
| — |
| Mc Henry | |
| — | |
| 0 / Not Applicable | |
| None | |
| Private Well | |
| Septic-Private | |
| 09079977 | |
| 2017252009 |
Property History
| DATE: | EVENT: | PRICE: | SOURCE: |
|---|---|---|---|
| 13 Jun, 2014 | Sold | $207,000 | MRED MLS |
| 3 Jun, 2014 | Under contract | $159,900 | MRED MLS |
| 22 May, 2014 | Listed for sale | $159,900 | MRED MLS |
| 23 Mar, 2016 | Sold | $497,000 | MRED MLS |
| 13 Feb, 2016 | Under contract | $497,700 | MRED MLS |
| 5 Nov, 2015 | Listed for sale | $497,700 | MRED MLS |
Room Specifics
Total Bedrooms: 3
Bedrooms Above Ground: 3
Bedrooms Below Ground: 0
Dimensions: —
Floor Type: Carpet
Dimensions: —
Floor Type: Carpet
Full Bathrooms: 3
Bathroom Amenities: Whirlpool,Separate Shower,Double Sink
Bathroom in Basement: 0
Rooms: Eating Area,Foyer,Storage,Utility Room-Lower Level
Basement Description: Finished,Partially Finished,Sub-Basement
Other Specifics
| 2 | |
| Concrete Perimeter | |
| Asphalt,Circular | |
| Balcony, Patio, Brick Paver Patio, In Ground Pool | |
| Chain of Lakes Frontage,River Front,Water Rights,Water View,Wooded | |
| 73X269X93X190X11X65 | |
| Unfinished | |
| Full | |
| Wood Laminate Floors, First Floor Laundry | |
| — | |
| Not in DB | |
| Water Rights | |
| — | |
| — | |
| Wood Burning |
Tax History
| Year | Property Taxes |
|---|---|
| 2014 | $9,536 |
| 2016 | $10,483 |
Contact Agent
Nearby Similar Homes
Contact Agent
Listing Provided By
Baird & Warner






