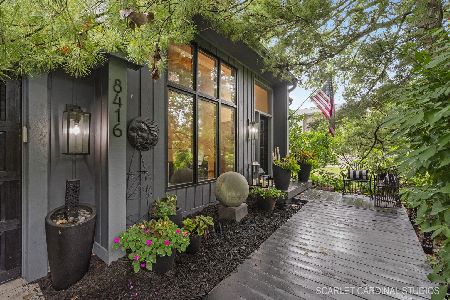8413 Shagbark Court, Woodridge, Illinois 60517
$310,000
|
Sold
|
|
| Status: | Closed |
| Sqft: | 2,456 |
| Cost/Sqft: | $130 |
| Beds: | 4 |
| Baths: | 3 |
| Year Built: | 1980 |
| Property Taxes: | $9,828 |
| Days On Market: | 3943 |
| Lot Size: | 0,28 |
Description
Lovely, Contemporary Home in the woods! Quiet, cul de sac location. Brick paver walk. HW Floors on the main level. Kitchen has a large stainless steel sink and granite counters. Large screened in porch w/skylights and ceiling fan. Spacious Family Rm w/new carpet, Wood Burning Fireplace and built in Book shelves. Bright and airy Master Suite w/ vaulted ceiling, WIC and full bath. New furnace & Water Htr. Roof in 2012.
Property Specifics
| Single Family | |
| — | |
| Contemporary | |
| 1980 | |
| Partial | |
| — | |
| No | |
| 0.28 |
| Du Page | |
| Mending Wall | |
| 0 / Not Applicable | |
| None | |
| Lake Michigan | |
| Public Sewer | |
| 08887233 | |
| 0835409017 |
Nearby Schools
| NAME: | DISTRICT: | DISTANCE: | |
|---|---|---|---|
|
Grade School
John L Sipley Elementary School |
68 | — | |
|
Middle School
Thomas Jefferson Junior High Sch |
68 | Not in DB | |
|
High School
South High School |
99 | Not in DB | |
Property History
| DATE: | EVENT: | PRICE: | SOURCE: |
|---|---|---|---|
| 20 Jul, 2015 | Sold | $310,000 | MRED MLS |
| 15 Apr, 2015 | Under contract | $319,900 | MRED MLS |
| 10 Apr, 2015 | Listed for sale | $319,900 | MRED MLS |
Room Specifics
Total Bedrooms: 4
Bedrooms Above Ground: 4
Bedrooms Below Ground: 0
Dimensions: —
Floor Type: Carpet
Dimensions: —
Floor Type: Carpet
Dimensions: —
Floor Type: Carpet
Full Bathrooms: 3
Bathroom Amenities: —
Bathroom in Basement: 0
Rooms: Breakfast Room,Foyer,Screened Porch
Basement Description: Unfinished
Other Specifics
| 2 | |
| Concrete Perimeter | |
| Concrete | |
| Deck, Porch Screened | |
| Wooded | |
| 69X178X73X187 | |
| Pull Down Stair | |
| Full | |
| Vaulted/Cathedral Ceilings, Hardwood Floors, First Floor Laundry | |
| Range, Microwave, Dishwasher, Refrigerator, Disposal | |
| Not in DB | |
| Sidewalks, Street Lights, Street Paved | |
| — | |
| — | |
| Wood Burning, Gas Starter |
Tax History
| Year | Property Taxes |
|---|---|
| 2015 | $9,828 |
Contact Agent
Nearby Similar Homes
Nearby Sold Comparables
Contact Agent
Listing Provided By
RE/MAX Enterprises









