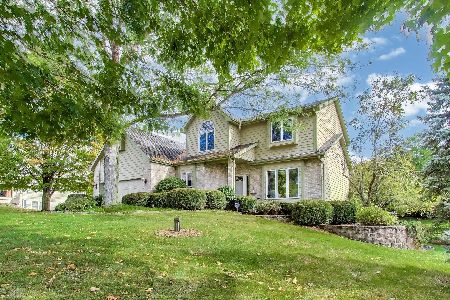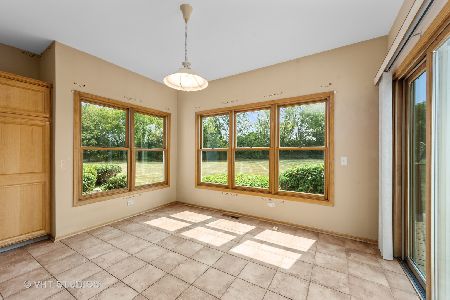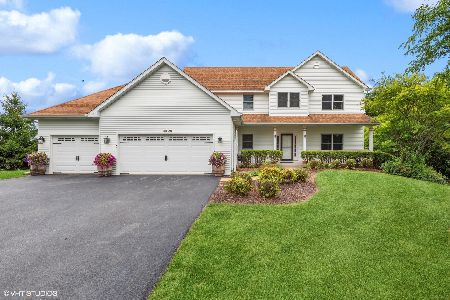8413 St Moritz Drive, Spring Grove, Illinois 60081
$295,000
|
Sold
|
|
| Status: | Closed |
| Sqft: | 2,249 |
| Cost/Sqft: | $142 |
| Beds: | 3 |
| Baths: | 3 |
| Year Built: | 1997 |
| Property Taxes: | $6,836 |
| Days On Market: | 2622 |
| Lot Size: | 1,08 |
Description
STUNNING ALL BRICK RANCH AWAITS NEW OWNERS! This home offers spacious open floorplan with hardwood flooring though out. Kitchen with breakfast bar opens to large eat in area space overlooking beautiful well manicured yard and mature trees. Separate Formal Dining room with trey ceiling. Private Master Suite also with trey ceilings, Master bath has a jacuzzi tub and separate shower Living Room boasts floor to ceiling gas fireplace. Bedrooms are good size and Hall bathroom has walk-in tub. Convenient First floor laundry room plus another full bathroom. Huge unfinished English basement ready to be finished with the mechanicals all together in the east corner, also roughed in for bathroom, plus concrete staircase leading to the 3 car garage. Quality Built KLM home that won't disappoint. This home has been very well maintained but being Sold As Is.
Property Specifics
| Single Family | |
| — | |
| Ranch | |
| 1997 | |
| Full,English | |
| CUSTOM RANCH | |
| No | |
| 1.08 |
| Mc Henry | |
| North Ridge | |
| 35 / Annual | |
| None | |
| Private Well | |
| Septic-Private | |
| 10108650 | |
| 0423427006 |
Nearby Schools
| NAME: | DISTRICT: | DISTANCE: | |
|---|---|---|---|
|
Grade School
Spring Grove Elementary School |
2 | — | |
|
Middle School
Nippersink Middle School |
2 | Not in DB | |
|
High School
Richmond-burton Community High S |
157 | Not in DB | |
Property History
| DATE: | EVENT: | PRICE: | SOURCE: |
|---|---|---|---|
| 13 Mar, 2019 | Sold | $295,000 | MRED MLS |
| 6 Feb, 2019 | Under contract | $319,900 | MRED MLS |
| — | Last price change | $325,000 | MRED MLS |
| 8 Oct, 2018 | Listed for sale | $325,000 | MRED MLS |
Room Specifics
Total Bedrooms: 3
Bedrooms Above Ground: 3
Bedrooms Below Ground: 0
Dimensions: —
Floor Type: Hardwood
Dimensions: —
Floor Type: Carpet
Full Bathrooms: 3
Bathroom Amenities: Whirlpool,Separate Shower,Handicap Shower
Bathroom in Basement: 0
Rooms: Eating Area,Foyer
Basement Description: Unfinished,Exterior Access,Bathroom Rough-In
Other Specifics
| 3 | |
| Concrete Perimeter | |
| Asphalt | |
| Deck, Storms/Screens | |
| — | |
| 273X297X105X227 | |
| — | |
| Full | |
| Hardwood Floors, First Floor Laundry | |
| Range, Microwave, Dishwasher, Refrigerator, Washer, Dryer | |
| Not in DB | |
| Street Lights, Street Paved | |
| — | |
| — | |
| Gas Starter |
Tax History
| Year | Property Taxes |
|---|---|
| 2019 | $6,836 |
Contact Agent
Nearby Similar Homes
Nearby Sold Comparables
Contact Agent
Listing Provided By
RE/MAX Plaza






