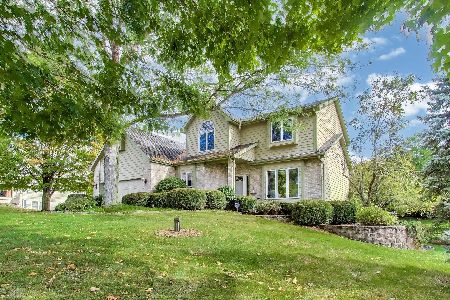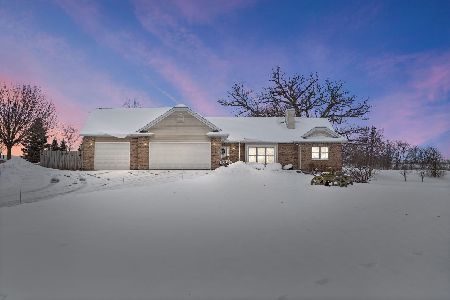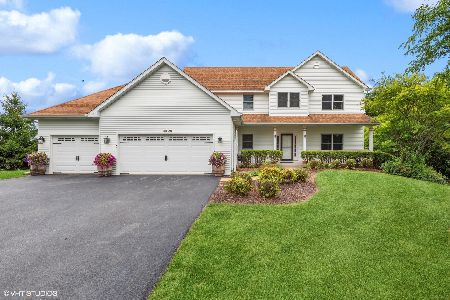8502 Saint Moritz Drive, Spring Grove, Illinois 60081
$355,000
|
Sold
|
|
| Status: | Closed |
| Sqft: | 2,204 |
| Cost/Sqft: | $163 |
| Beds: | 3 |
| Baths: | 4 |
| Year Built: | 1997 |
| Property Taxes: | $10,051 |
| Days On Market: | 1589 |
| Lot Size: | 1,02 |
Description
WELCOME TO NORTH RIDGE SUBDIVISION OF SPRING GROVE... This light & bright home offers a charming front porch and thoughtful layout with impressive two story foyer. The family room features a stunning wall of windows and soaring ceilings with a brick fireplace that opens to the kitchen equipped with a breakfast bar, and large eating area giving you convenient access out to the deck and backyard. Separate dining and living rooms balance the open concept floor plan providing additional space for entertaining and relaxation. The upstairs is home to three bedrooms including the master suite accented with French doors, vaulted ceilings, and a spacious private bath equipped with a jetted tub, his & her vanities, separate shower, and walk-in closet. The lower level is tastefully finished with a full bath and forth bedroom or office- perfect for today's world providing privacy to those working or schooling from home, yet also offering an abundance of space in the recreation room to fit your lifestyle. The home rests on a tranquil one acre lot and offers beautiful backyard views.
Property Specifics
| Single Family | |
| — | |
| Traditional | |
| 1997 | |
| Full | |
| CUSTOM | |
| No | |
| 1.02 |
| Mc Henry | |
| North Ridge | |
| 45 / Annual | |
| None | |
| Private Well | |
| Septic-Private | |
| 11181946 | |
| 0423429010 |
Nearby Schools
| NAME: | DISTRICT: | DISTANCE: | |
|---|---|---|---|
|
Grade School
Richmond Grade School |
2 | — | |
|
Middle School
Nippersink Middle School |
2 | Not in DB | |
|
High School
Richmond-burton Community High S |
157 | Not in DB | |
Property History
| DATE: | EVENT: | PRICE: | SOURCE: |
|---|---|---|---|
| 13 Sep, 2021 | Sold | $355,000 | MRED MLS |
| 10 Aug, 2021 | Under contract | $359,000 | MRED MLS |
| 6 Aug, 2021 | Listed for sale | $359,000 | MRED MLS |
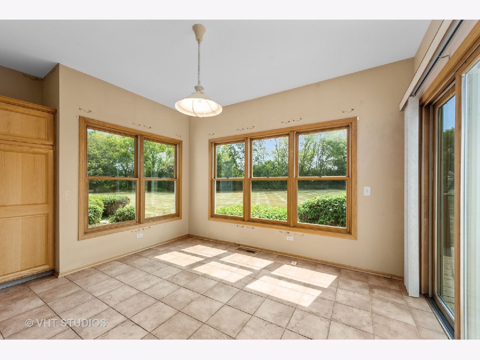
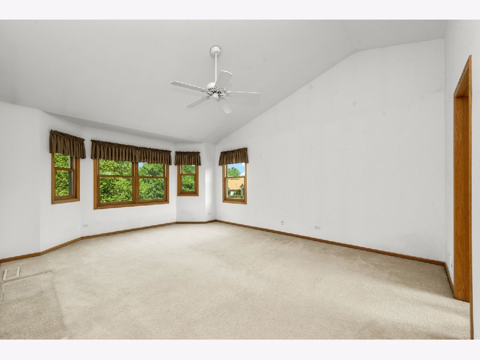
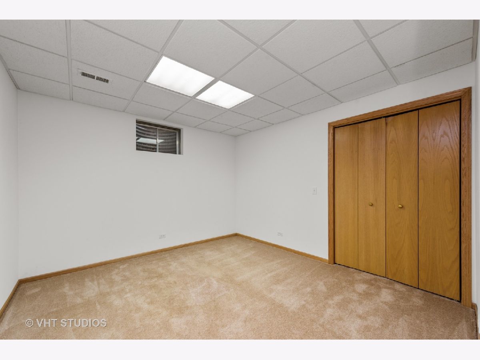
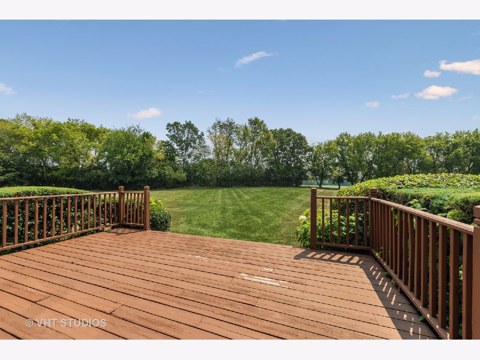
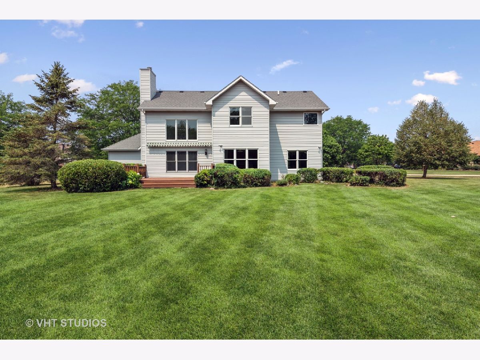
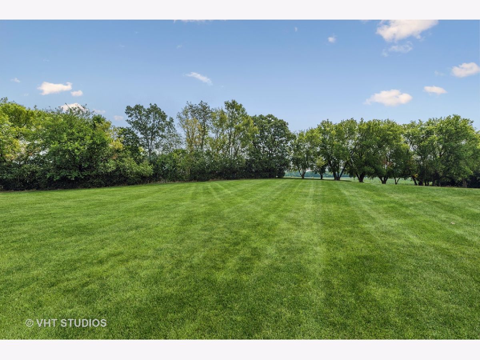
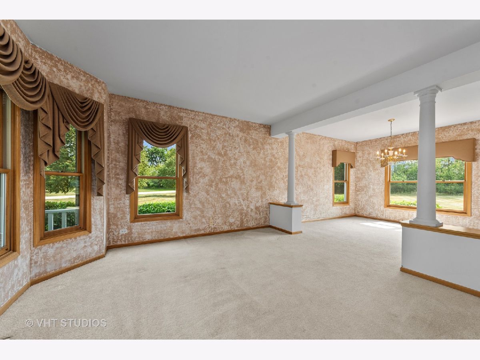
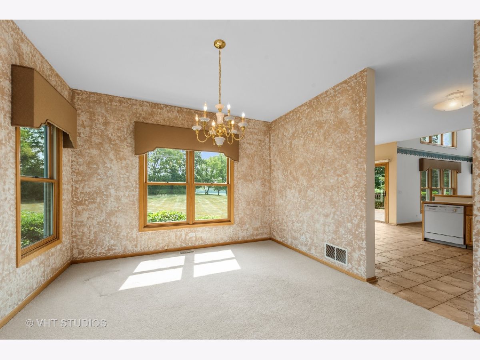
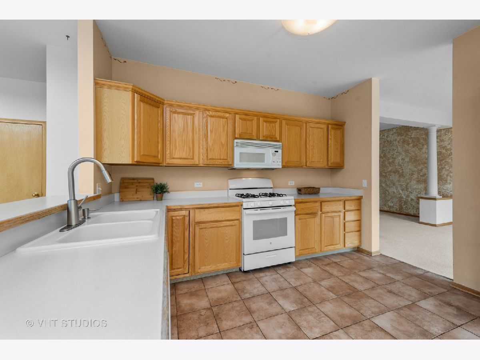
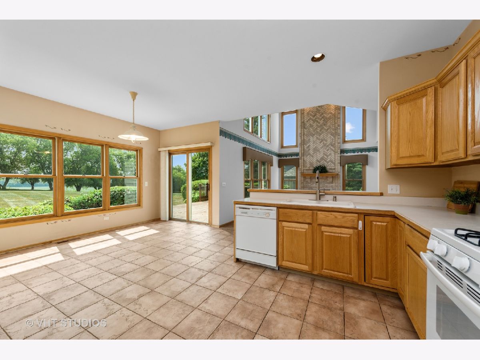
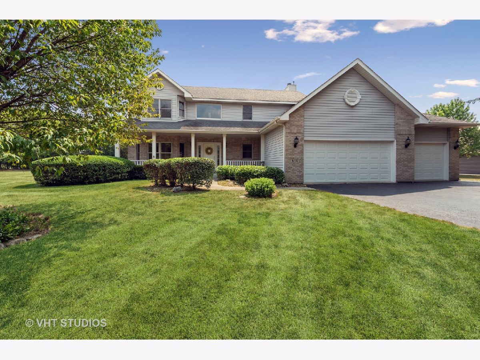
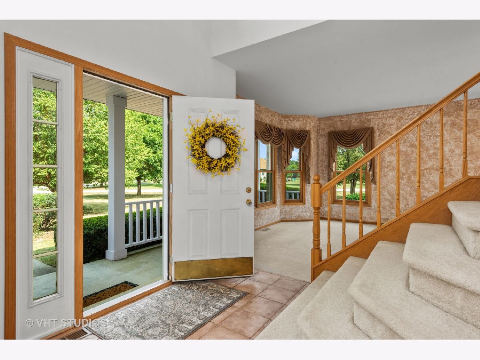
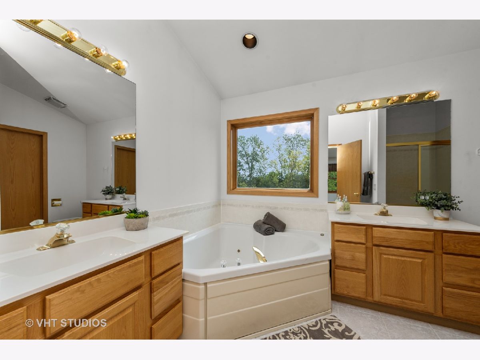
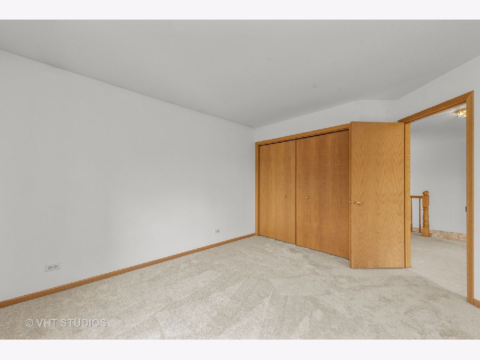
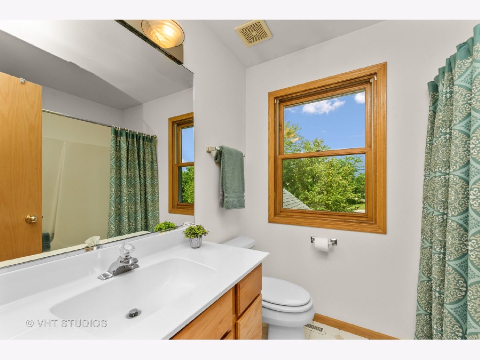
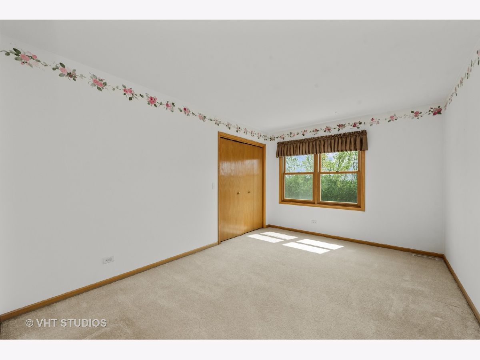
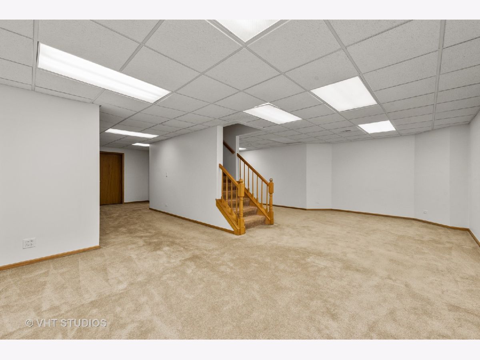
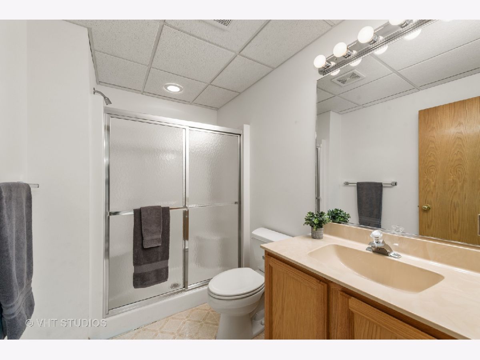
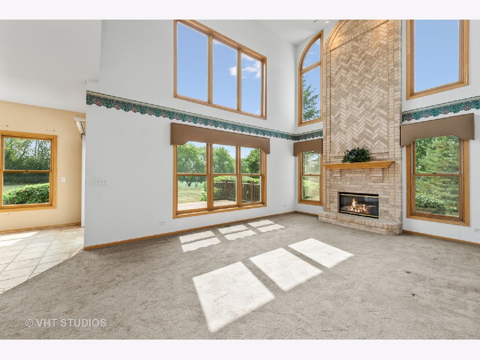
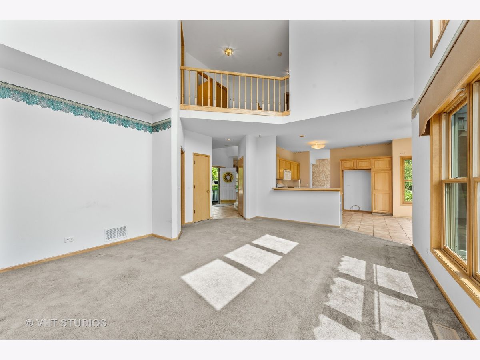
Room Specifics
Total Bedrooms: 4
Bedrooms Above Ground: 3
Bedrooms Below Ground: 1
Dimensions: —
Floor Type: Carpet
Dimensions: —
Floor Type: Carpet
Dimensions: —
Floor Type: Carpet
Full Bathrooms: 4
Bathroom Amenities: Whirlpool,Separate Shower,Double Sink,Soaking Tub
Bathroom in Basement: 1
Rooms: Eating Area,Foyer,Recreation Room
Basement Description: Finished,Egress Window,Rec/Family Area
Other Specifics
| 3 | |
| Concrete Perimeter | |
| Asphalt | |
| Deck, Porch | |
| Corner Lot,Mature Trees,Backs to Trees/Woods | |
| 167.63X253.66X180X246.81 | |
| — | |
| Full | |
| Vaulted/Cathedral Ceilings, First Floor Laundry, Walk-In Closet(s) | |
| Range, Microwave, Dishwasher, Washer, Dryer, Water Softener Owned | |
| Not in DB | |
| Street Lights, Street Paved | |
| — | |
| — | |
| Gas Log, Gas Starter |
Tax History
| Year | Property Taxes |
|---|---|
| 2021 | $10,051 |
Contact Agent
Nearby Similar Homes
Nearby Sold Comparables
Contact Agent
Listing Provided By
Baird & Warner

