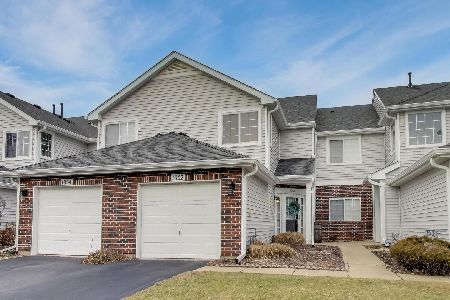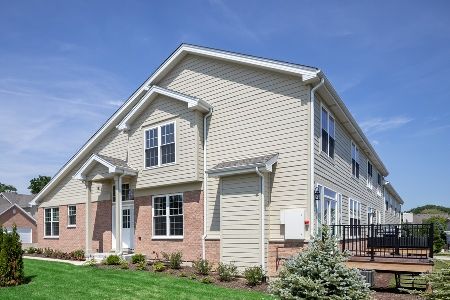8414 Dawn Lane, Darien, Illinois 60561
$294,000
|
Sold
|
|
| Status: | Closed |
| Sqft: | 2,025 |
| Cost/Sqft: | $148 |
| Beds: | 3 |
| Baths: | 3 |
| Year Built: | 2009 |
| Property Taxes: | $5,954 |
| Days On Market: | 3788 |
| Lot Size: | 0,00 |
Description
Rarely available beautiful End unit TH backing up to wide open green space. Vaulted ceilings and great finishes. 42" cabinets, granite countertops, high-end SS appliances,& hardwood floors from front door t/o kitchen inc. eat-in table space surrounded by windows. Dining room adjacent to Living room w/direct vent fan FP & sliders to patio overlooking large large yard. 1st floor Master BR. Master bath boasts ceramic floors,seperate shower and walk-in closet. 2 large bedrooms and unique loft upstairs. Double vanity hall bath. 9' deep basement w/roughed-in plumbing. 2 car insulated finished garage. Easy access to expressways. If excellent schools are important to you then this is a superb value.
Property Specifics
| Condos/Townhomes | |
| 2 | |
| — | |
| 2009 | |
| Full | |
| MASTER | |
| No | |
| — |
| Du Page | |
| Violets Farm | |
| 140 / Monthly | |
| Insurance,Exterior Maintenance,Lawn Care,Snow Removal | |
| Lake Michigan | |
| Public Sewer | |
| 09043145 | |
| 0934301011 |
Nearby Schools
| NAME: | DISTRICT: | DISTANCE: | |
|---|---|---|---|
|
Grade School
Concord Elementary School |
63 | — | |
|
Middle School
Cass Junior High School |
63 | Not in DB | |
|
High School
Hinsdale South High School |
86 | Not in DB | |
Property History
| DATE: | EVENT: | PRICE: | SOURCE: |
|---|---|---|---|
| 8 Sep, 2009 | Sold | $278,000 | MRED MLS |
| 30 Jul, 2009 | Under contract | $299,900 | MRED MLS |
| 28 May, 2009 | Listed for sale | $299,900 | MRED MLS |
| 31 Dec, 2015 | Sold | $294,000 | MRED MLS |
| 30 Oct, 2015 | Under contract | $299,900 | MRED MLS |
| — | Last price change | $300,000 | MRED MLS |
| 19 Sep, 2015 | Listed for sale | $300,000 | MRED MLS |
Room Specifics
Total Bedrooms: 3
Bedrooms Above Ground: 3
Bedrooms Below Ground: 0
Dimensions: —
Floor Type: Carpet
Dimensions: —
Floor Type: Carpet
Full Bathrooms: 3
Bathroom Amenities: Separate Shower,Double Sink
Bathroom in Basement: 1
Rooms: Breakfast Room,Foyer,Loft
Basement Description: Unfinished,Bathroom Rough-In
Other Specifics
| 2 | |
| Concrete Perimeter | |
| Asphalt | |
| Patio, Storms/Screens, End Unit, Cable Access | |
| Common Grounds,Corner Lot,Cul-De-Sac,Landscaped,Park Adjacent | |
| 31X58 | |
| — | |
| Full | |
| Vaulted/Cathedral Ceilings, Hardwood Floors, First Floor Bedroom, First Floor Laundry, First Floor Full Bath, Laundry Hook-Up in Unit | |
| Range, Microwave, Dishwasher, High End Refrigerator, Washer, Dryer, Disposal, Stainless Steel Appliance(s) | |
| Not in DB | |
| — | |
| — | |
| None | |
| Gas Log |
Tax History
| Year | Property Taxes |
|---|---|
| 2009 | $6,235 |
| 2015 | $5,954 |
Contact Agent
Nearby Similar Homes
Nearby Sold Comparables
Contact Agent
Listing Provided By
Keller Williams Platinum Partners








