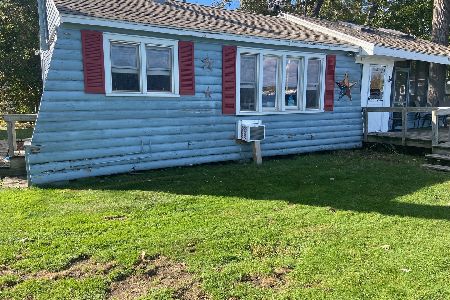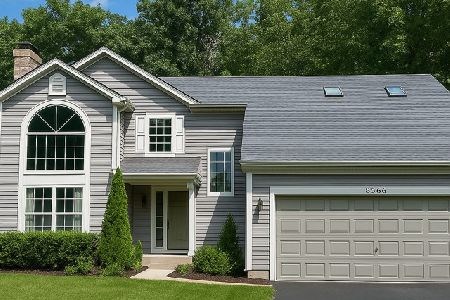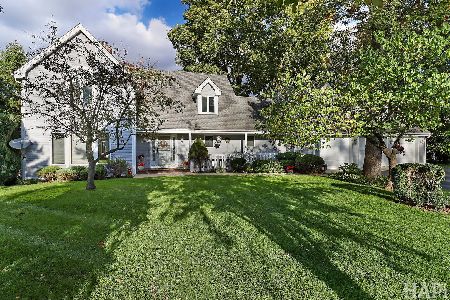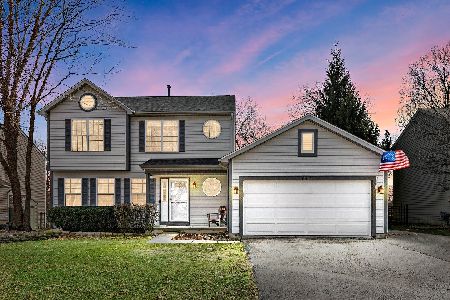8415 Birch Street, Fox Lake, Illinois 60020
$213,000
|
Sold
|
|
| Status: | Closed |
| Sqft: | 1,518 |
| Cost/Sqft: | $142 |
| Beds: | 3 |
| Baths: | 2 |
| Year Built: | 1996 |
| Property Taxes: | $4,894 |
| Days On Market: | 2734 |
| Lot Size: | 0,19 |
Description
You'll love the resort feel of this waterfront community and lovely home with deeded boat slip. Freshly painted, updated Colonial with side apron, just around the corner from the marina and yacht club, with easy access to the Chain of Lakes. Updated eat-in kitchen with newer cabinets, backsplash, appliances, and slider to private yard with hot tub and shed. Open floor plan. All new floors and doors upstairs (2018) with elegantly appointed finishes in bedrooms and shared master bath. Master boasts cathedral ceiling and walk-in closet. Large 1st-floor laundry room. Full basement so close to being finished by you with your personal touches, including a nearly completed half-bath and 4th bedroom. New roof in 2015. Pull-down attic in attached 2-car garage. This is your chance to grab it and set sail before someone else does!
Property Specifics
| Single Family | |
| — | |
| Colonial | |
| 1996 | |
| Full | |
| COLONIAL 2-STORY | |
| No | |
| 0.19 |
| Lake | |
| Hickory Cove | |
| 170 / Annual | |
| Other | |
| Public | |
| Public Sewer | |
| 10039571 | |
| 01284012040000 |
Nearby Schools
| NAME: | DISTRICT: | DISTANCE: | |
|---|---|---|---|
|
High School
Grant Community High School |
124 | Not in DB | |
Property History
| DATE: | EVENT: | PRICE: | SOURCE: |
|---|---|---|---|
| 31 Oct, 2012 | Sold | $170,000 | MRED MLS |
| 10 Aug, 2012 | Under contract | $177,000 | MRED MLS |
| — | Last price change | $179,900 | MRED MLS |
| 19 Jul, 2012 | Listed for sale | $182,500 | MRED MLS |
| 3 Oct, 2018 | Sold | $213,000 | MRED MLS |
| 3 Sep, 2018 | Under contract | $215,000 | MRED MLS |
| 2 Aug, 2018 | Listed for sale | $215,000 | MRED MLS |
Room Specifics
Total Bedrooms: 3
Bedrooms Above Ground: 3
Bedrooms Below Ground: 0
Dimensions: —
Floor Type: Wood Laminate
Dimensions: —
Floor Type: Wood Laminate
Full Bathrooms: 2
Bathroom Amenities: Double Sink
Bathroom in Basement: 1
Rooms: Bonus Room,Recreation Room,Foyer
Basement Description: Partially Finished
Other Specifics
| 2 | |
| — | |
| Asphalt | |
| — | |
| — | |
| 123 X 66 | |
| — | |
| — | |
| Vaulted/Cathedral Ceilings, Skylight(s), Hot Tub, Hardwood Floors, Wood Laminate Floors, First Floor Laundry | |
| Range, Microwave, Dishwasher, Refrigerator, Washer, Dryer, Disposal | |
| Not in DB | |
| Park, Lake, Dock, Curbs, Sidewalks, Street Lights | |
| — | |
| — | |
| — |
Tax History
| Year | Property Taxes |
|---|---|
| 2012 | $4,685 |
| 2018 | $4,894 |
Contact Agent
Nearby Similar Homes
Nearby Sold Comparables
Contact Agent
Listing Provided By
Redfin Corporation








