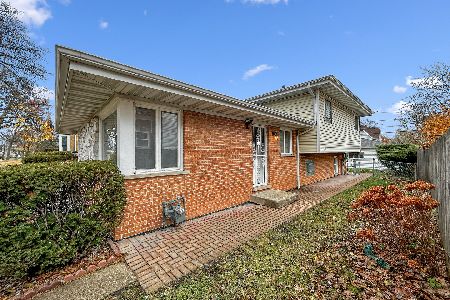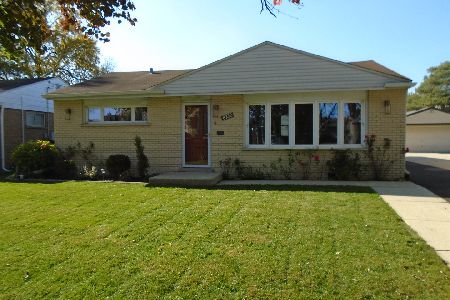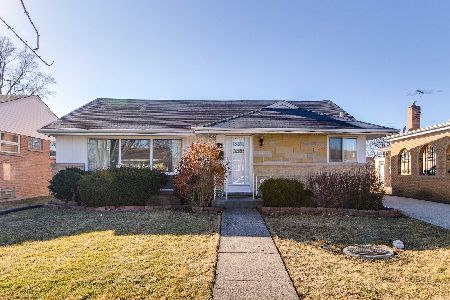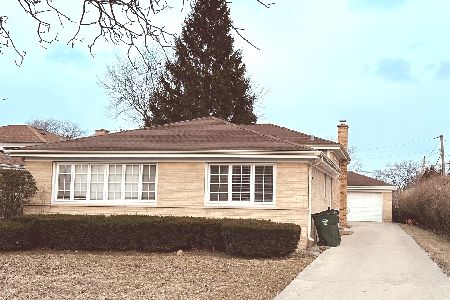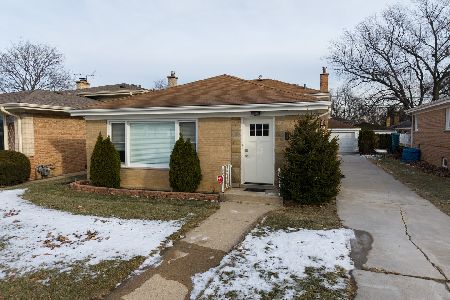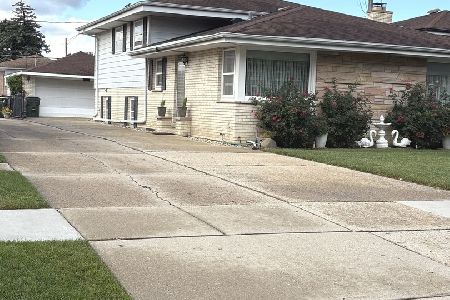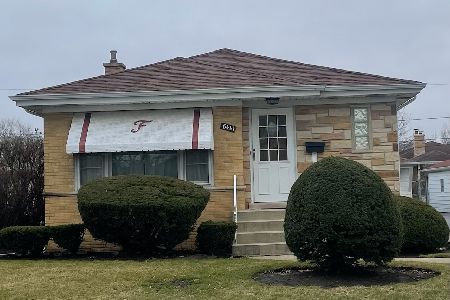8416 Oketo Avenue, Niles, Illinois 60714
$335,000
|
Sold
|
|
| Status: | Closed |
| Sqft: | 2,016 |
| Cost/Sqft: | $179 |
| Beds: | 5 |
| Baths: | 3 |
| Year Built: | 1957 |
| Property Taxes: | $8,932 |
| Days On Market: | 2663 |
| Lot Size: | 0,15 |
Description
Motivated seller retiring!! Move in condition in this terrific 4-5 br home in desirable Grennan Heights. Freshly painted thru out with newly sanded hdwd floors on 1st flr. & brand new carpeting on 2nd flr. Updated kitchen (2017) with newer SS appliances, quartz counters & grouted vinyl floor. Cozy breakfast bar & sep eating area. 1st flr features 2 br's, den & separate sun room. 2nd floor addition (1969) features 3 large bedrooms, plenty of closets & full 2nd bath. Finished basement has a huge recreation room complete with wet bar, 3rd bath, workroom, separate laundry and utility/storage room. So many improvements! Newer doors & windows in LR, Kit (2012) & basement (2011). Zoned heating/cooling. BRAND NEW 2ND FLR C/A(2018)! Repaved side driveway (2011), huge 2.5 car garage and private yard. 200 amp electric service. Newer hot water tank -2017..Roof-2009. Close to parks, shopping and transportation. Of course don't forget the NILES FREE BUS!! 1 yr HMS warranty!
Property Specifics
| Single Family | |
| — | |
| — | |
| 1957 | |
| Full | |
| — | |
| No | |
| 0.15 |
| Cook | |
| — | |
| 0 / Not Applicable | |
| None | |
| Lake Michigan | |
| Sewer-Storm | |
| 10140302 | |
| 09242080470000 |
Nearby Schools
| NAME: | DISTRICT: | DISTANCE: | |
|---|---|---|---|
|
Middle School
Gemini Junior High School |
63 | Not in DB | |
|
High School
Maine East High School |
207 | Not in DB | |
Property History
| DATE: | EVENT: | PRICE: | SOURCE: |
|---|---|---|---|
| 27 Mar, 2019 | Sold | $335,000 | MRED MLS |
| 22 Feb, 2019 | Under contract | $359,999 | MRED MLS |
| — | Last price change | $369,900 | MRED MLS |
| 16 Nov, 2018 | Listed for sale | $369,900 | MRED MLS |
Room Specifics
Total Bedrooms: 5
Bedrooms Above Ground: 5
Bedrooms Below Ground: 0
Dimensions: —
Floor Type: Hardwood
Dimensions: —
Floor Type: Carpet
Dimensions: —
Floor Type: Carpet
Dimensions: —
Floor Type: —
Full Bathrooms: 3
Bathroom Amenities: —
Bathroom in Basement: 1
Rooms: Bedroom 5,Den,Recreation Room,Workshop,Utility Room-Lower Level,Sun Room
Basement Description: Finished
Other Specifics
| 2 | |
| Concrete Perimeter | |
| Concrete,Side Drive | |
| Patio, Storms/Screens | |
| — | |
| 48 X 133 | |
| — | |
| None | |
| Bar-Wet, Hardwood Floors, First Floor Bedroom, First Floor Full Bath | |
| Range, Microwave, Dishwasher, Refrigerator, Washer, Dryer, Stainless Steel Appliance(s) | |
| Not in DB | |
| Pool, Sidewalks, Street Lights, Street Paved | |
| — | |
| — | |
| — |
Tax History
| Year | Property Taxes |
|---|---|
| 2019 | $8,932 |
Contact Agent
Nearby Similar Homes
Nearby Sold Comparables
Contact Agent
Listing Provided By
RE/MAX AllStars

