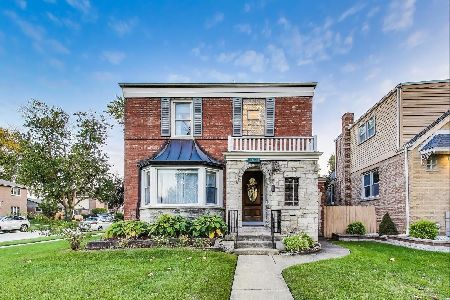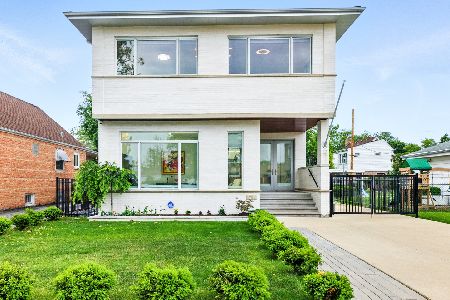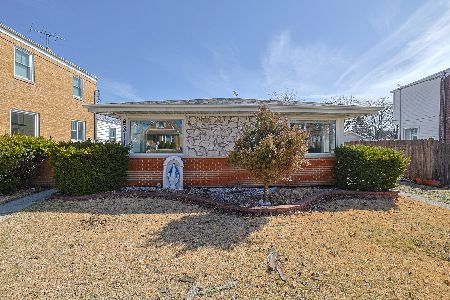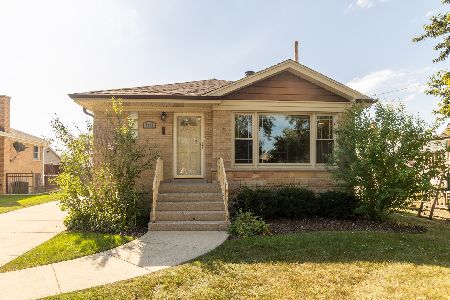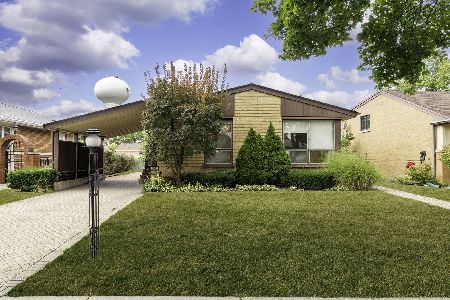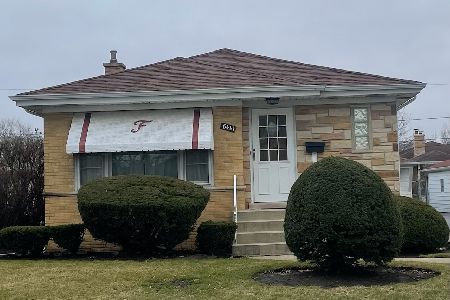8420 Oketo Avenue, Niles, Illinois 60714
$321,000
|
Sold
|
|
| Status: | Closed |
| Sqft: | 1,300 |
| Cost/Sqft: | $254 |
| Beds: | 3 |
| Baths: | 2 |
| Year Built: | 1957 |
| Property Taxes: | $1,337 |
| Days On Market: | 2411 |
| Lot Size: | 0,15 |
Description
Super clean, well maintained brick ranch on a quiet, side, tree lined street! Large lot 50 x 133 with newer concrete side drive, 2 car over sized garage, storage shed & fenced yard. Beautiful setting, walk to Grennan Heights Park, Notre Dame College Prep & St. John Brebeuf Church & School. Close to Milwaukee Ave Design District, variety of grocery stores, Niles Library & Family Fitness Center. Quick and easy access to I-294 & I-94, Lutheran General Hospital, Rosemont, Park Ridge, Edison Park & Forest Preserve. This beautiful home features 3 bedrooms plus sun room, 2 full baths, family room with fireplace and an extra bedroom & 2nd kitchen on the lower level. Newer windows, mechanicals, freshly painted with new carpet! Wood floors throughout the first floor. Good size bedrooms, nice closets, eat-in maple kitchen, updated bath with granite top. Lower level has an exit to the back yard. Great location, beautiful home, ready for move in! Call/email/text for showing today!
Property Specifics
| Single Family | |
| — | |
| Step Ranch | |
| 1957 | |
| Full | |
| — | |
| No | |
| 0.15 |
| Cook | |
| — | |
| 0 / Not Applicable | |
| None | |
| Lake Michigan,Public | |
| Public Sewer | |
| 10326569 | |
| 09242080460000 |
Nearby Schools
| NAME: | DISTRICT: | DISTANCE: | |
|---|---|---|---|
|
Grade School
Nelson Elementary School |
63 | — | |
|
Middle School
Gemini Junior High School |
63 | Not in DB | |
|
High School
Maine East High School |
207 | Not in DB | |
Property History
| DATE: | EVENT: | PRICE: | SOURCE: |
|---|---|---|---|
| 10 May, 2019 | Sold | $321,000 | MRED MLS |
| 8 Apr, 2019 | Under contract | $329,900 | MRED MLS |
| 1 Apr, 2019 | Listed for sale | $329,900 | MRED MLS |
Room Specifics
Total Bedrooms: 4
Bedrooms Above Ground: 3
Bedrooms Below Ground: 1
Dimensions: —
Floor Type: Hardwood
Dimensions: —
Floor Type: Hardwood
Dimensions: —
Floor Type: Carpet
Full Bathrooms: 2
Bathroom Amenities: Soaking Tub
Bathroom in Basement: 1
Rooms: Kitchen,Eating Area,Sun Room,Foyer
Basement Description: Finished
Other Specifics
| 2 | |
| Concrete Perimeter | |
| Concrete,Side Drive | |
| Patio, Porch, Storms/Screens | |
| Fenced Yard,Landscaped | |
| 50X133 | |
| — | |
| — | |
| Hardwood Floors, First Floor Bedroom, In-Law Arrangement, First Floor Full Bath | |
| Range, Microwave, Dishwasher, Refrigerator, Washer, Dryer, Disposal | |
| Not in DB | |
| Pool, Sidewalks, Street Lights, Street Paved | |
| — | |
| — | |
| Electric |
Tax History
| Year | Property Taxes |
|---|---|
| 2019 | $1,337 |
Contact Agent
Nearby Similar Homes
Nearby Sold Comparables
Contact Agent
Listing Provided By
Berkshire Hathaway HomeServices KoenigRubloff

