8417 Gleneyre Road, Darien, Illinois 60561
$675,000
|
Sold
|
|
| Status: | Closed |
| Sqft: | 3,128 |
| Cost/Sqft: | $205 |
| Beds: | 4 |
| Baths: | 3 |
| Year Built: | 1979 |
| Property Taxes: | $11,660 |
| Days On Market: | 231 |
| Lot Size: | 0,00 |
Description
Lovingly built and meticulously maintained by its original owners, this exceptional residence offers a rare combination of comfort, space, and unbeatable location. Nestled on a premium lot with breathtaking golf course views, this home boasts 4 spacious bedrooms, 2.5 baths, and a versatile first-floor office that can easily serve as a fifth bedroom. Step into the stunning, newly remodeled kitchen featuring Mocha Cabinetry, quartz countertops, stainless steel appliances (excluding refrigerator), and all-new hardwood flooring throughout most of the main level. The sunlit breakfast area provides a relaxing spot to enjoy morning coffee while overlooking the lush green fairways. The first floor powder room has also been tastefully remodeled...new vanity, Koehler sink, Moen faucets & more! Perfect for both entertaining and everyday living, the first-floor family room includes a classic brick fireplace, a wet bar, hardwood floors and a beautiful bow window. The formal dining and living rooms offer grand space, elegance and warmth, highlighted by a second fireplace. The sought-after main-floor office includes a large walk-in closet, making it ideal for remote work or guest accommodations. The upper level has been freshly painted & all new carpet throughout! The luxury primary suite includes a large walk-in closet w/private bath/walk-in shower & new skylight. Three additional upper level bedrooms and a hall bath that has been completely modernized! The full basement ready for your finishing touches has painted floors & walls, new sump & back-up. Enjoy the exceptional views, trees & lush landscape from your large Trex deck w/gas line for grilling. Zoned heating/cooling (2 units), outdoor irrigation system, Generac generator & more! Don't miss your chance to call this beautiful golf course property your forever home! ***MULTIPLE OFFERS RECEIVED...Highest & Best by 6/14; 8pm*** (No Escalation Clauses)
Property Specifics
| Single Family | |
| — | |
| — | |
| 1979 | |
| — | |
| — | |
| No | |
| — |
| — | |
| Carriage Green | |
| 75 / Annual | |
| — | |
| — | |
| — | |
| 12384954 | |
| 0933306005 |
Nearby Schools
| NAME: | DISTRICT: | DISTANCE: | |
|---|---|---|---|
|
Grade School
Concord Elementary School |
63 | — | |
|
Middle School
Cass Junior High School |
63 | Not in DB | |
|
High School
Hinsdale South High School |
86 | Not in DB | |
Property History
| DATE: | EVENT: | PRICE: | SOURCE: |
|---|---|---|---|
| 11 Jul, 2025 | Sold | $675,000 | MRED MLS |
| 15 Jun, 2025 | Under contract | $640,000 | MRED MLS |
| 12 Jun, 2025 | Listed for sale | $640,000 | MRED MLS |

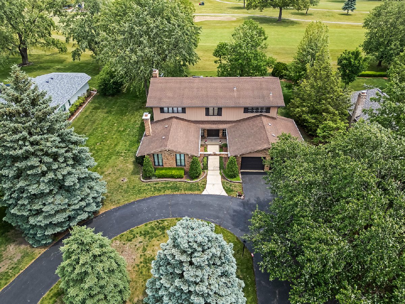
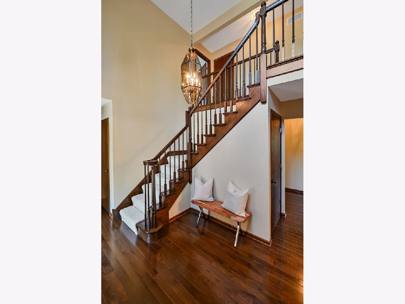
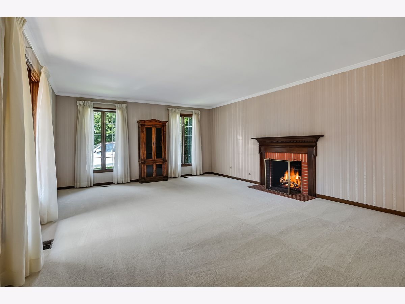
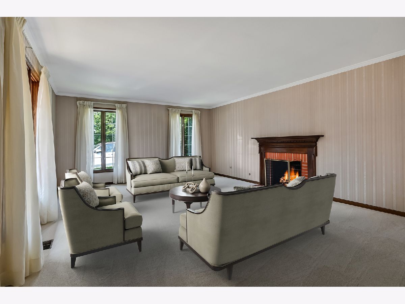
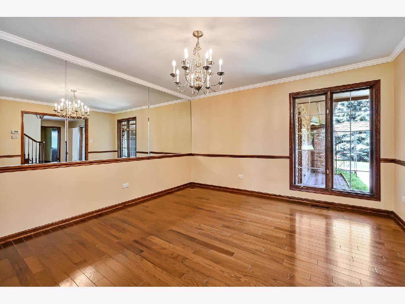
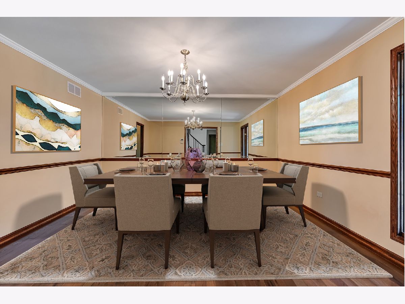
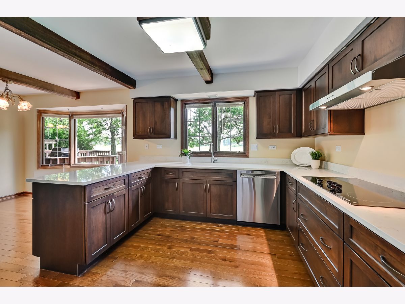
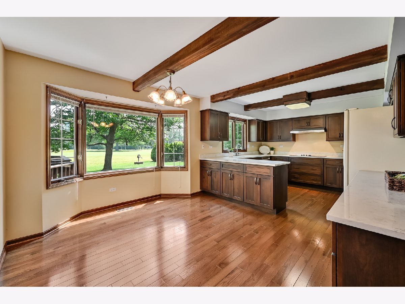
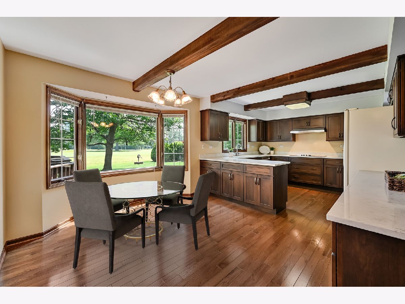
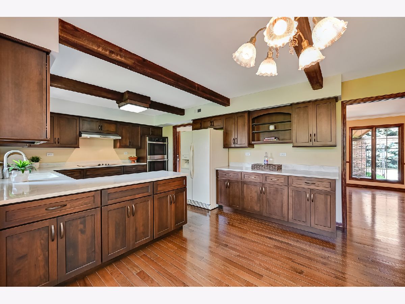
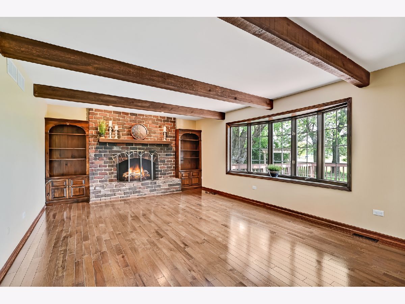
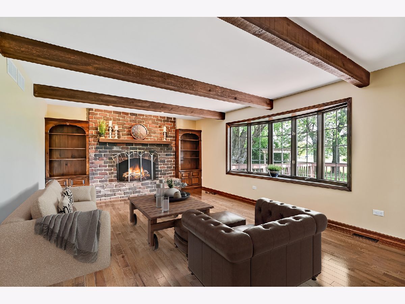
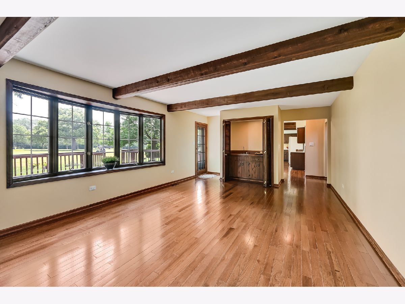
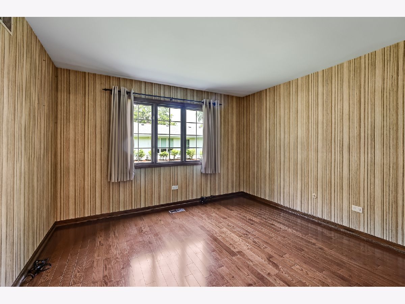
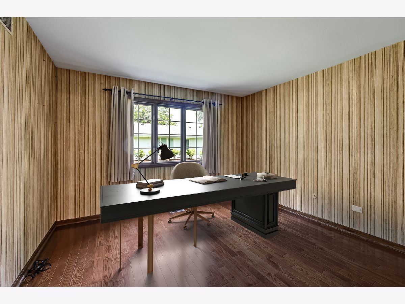
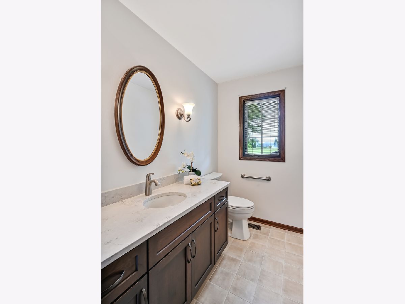
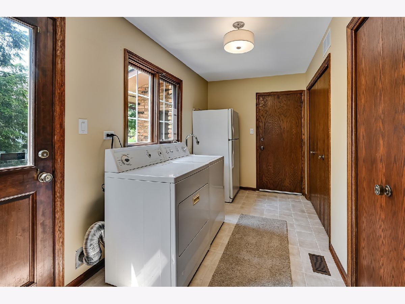
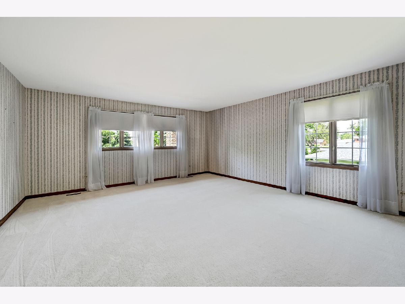
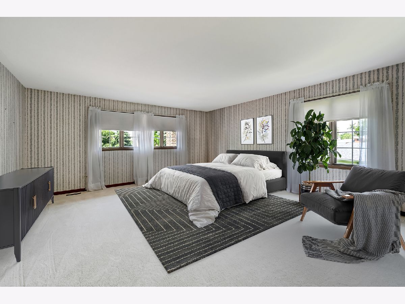
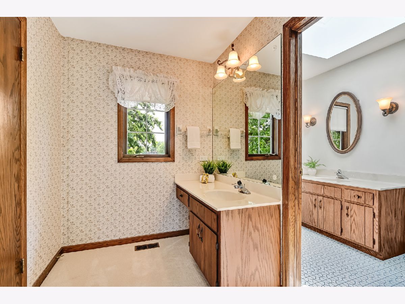
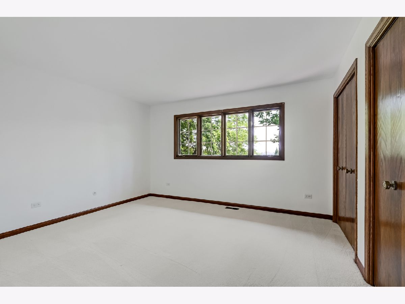
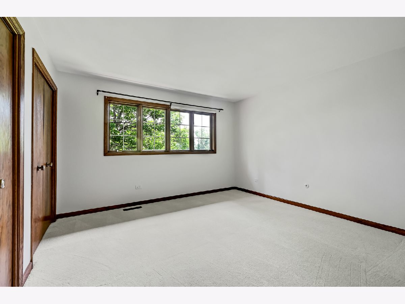
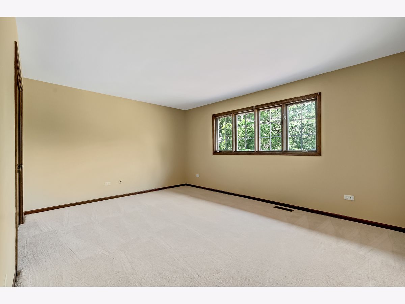
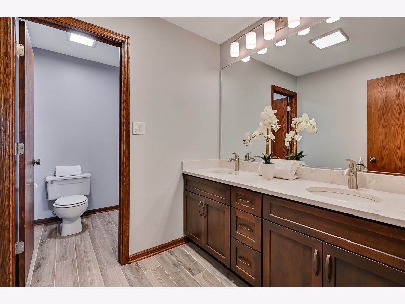
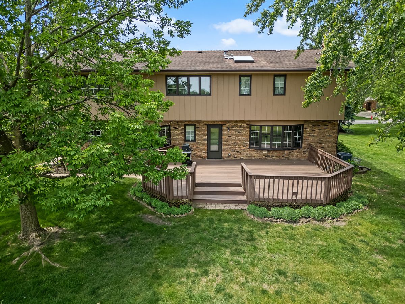
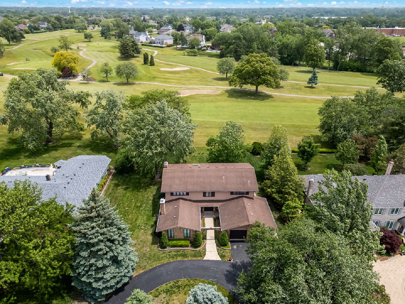
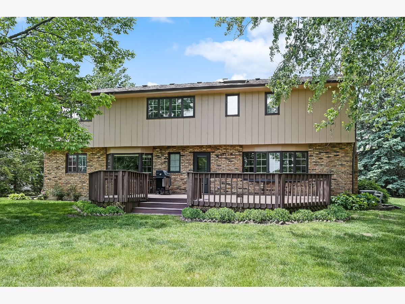
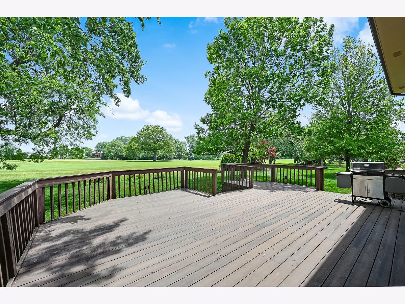
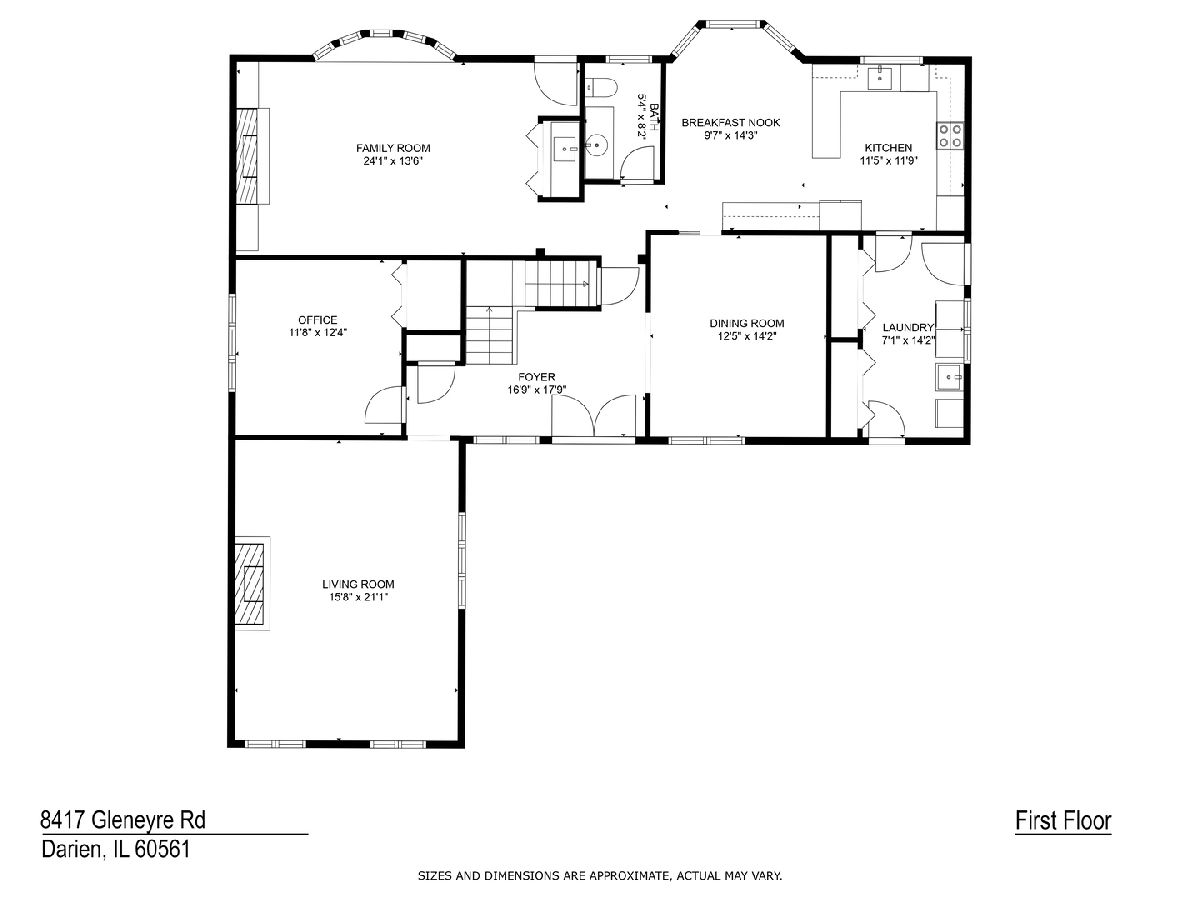
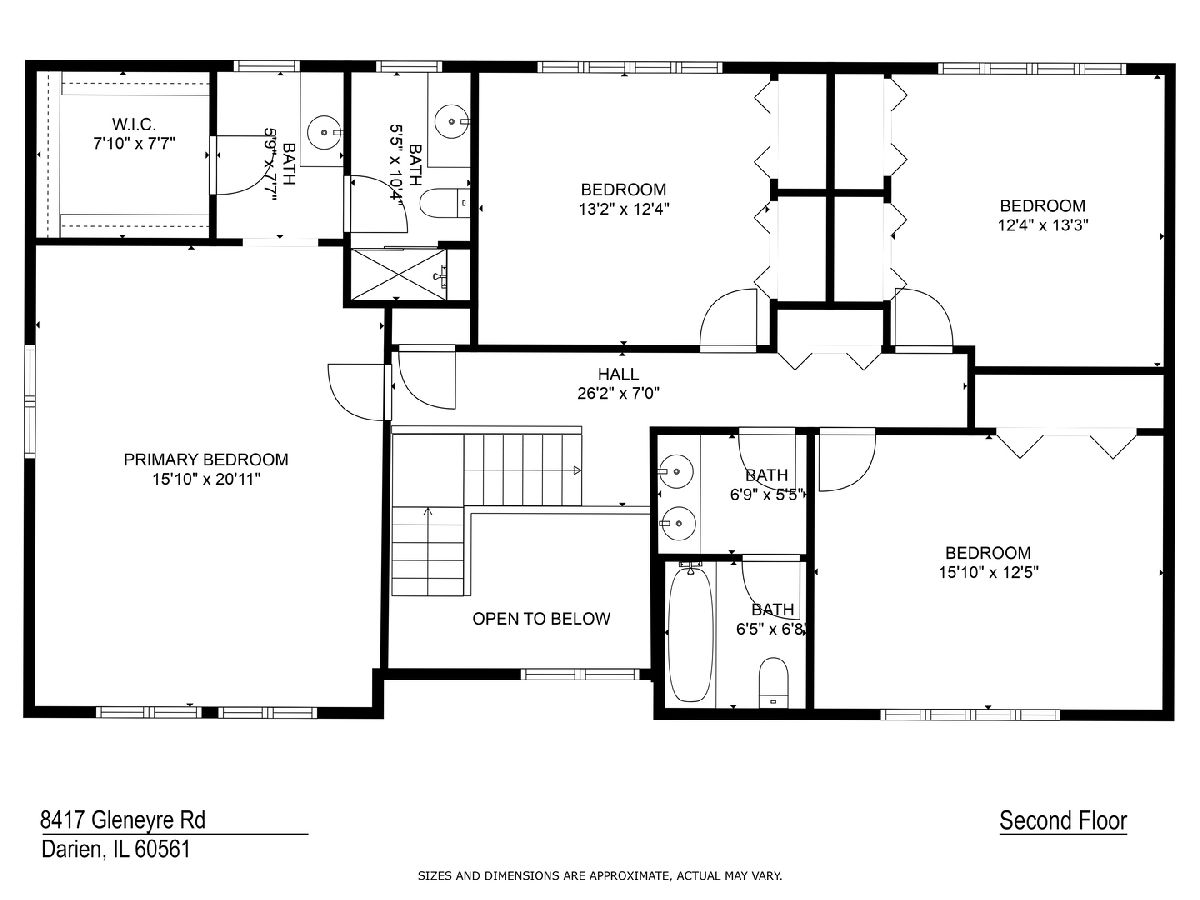
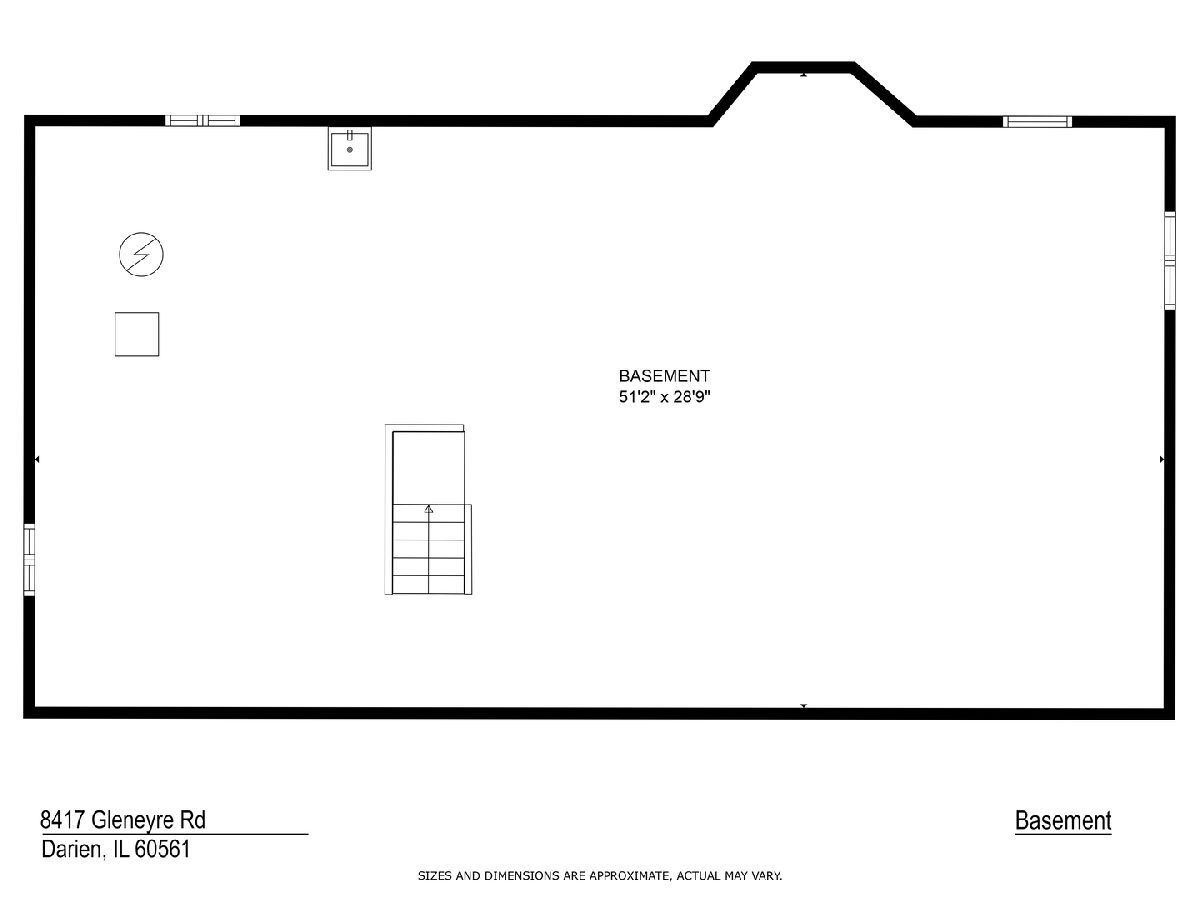
Room Specifics
Total Bedrooms: 4
Bedrooms Above Ground: 4
Bedrooms Below Ground: 0
Dimensions: —
Floor Type: —
Dimensions: —
Floor Type: —
Dimensions: —
Floor Type: —
Full Bathrooms: 3
Bathroom Amenities: Separate Shower,Soaking Tub
Bathroom in Basement: 0
Rooms: —
Basement Description: —
Other Specifics
| 2 | |
| — | |
| — | |
| — | |
| — | |
| 105 X 155 | |
| — | |
| — | |
| — | |
| — | |
| Not in DB | |
| — | |
| — | |
| — | |
| — |
Tax History
| Year | Property Taxes |
|---|---|
| 2025 | $11,660 |
Contact Agent
Nearby Similar Homes
Nearby Sold Comparables
Contact Agent
Listing Provided By
@properties Christie's International Real Estate







