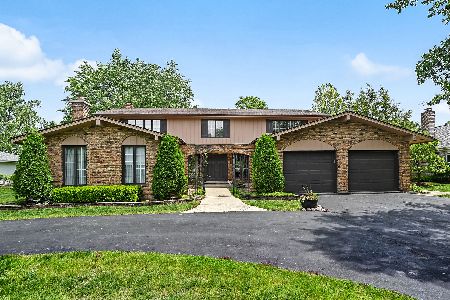8425 Gleneyre Road, Darien, Illinois 60561
$660,000
|
Sold
|
|
| Status: | Closed |
| Sqft: | 3,742 |
| Cost/Sqft: | $192 |
| Beds: | 4 |
| Baths: | 3 |
| Year Built: | 1985 |
| Property Taxes: | $9,488 |
| Days On Market: | 5862 |
| Lot Size: | 0,00 |
Description
A Grand entrance w/winding staircase & bridge that overlooks inviting open flr plan. Kitch w/oversized eat-in area, cust cab,sep island,brkfst bar, new appls & granite galore-abundant space for lg gatherings!New roof,energy effec HVAC.Dramatic 25X14 fam rm ftrs 2-s fpl,soaring clg, skylites,spec windows w/beveled glass & view of golf course. Hwd flrs, 1st flr bdrm/ofc w/full bath. Fin bst/3 c gar/prof lndscp/Private!
Property Specifics
| Single Family | |
| — | |
| Traditional | |
| 1985 | |
| Full | |
| — | |
| No | |
| — |
| Du Page | |
| Carriage Green | |
| 50 / Annual | |
| Other | |
| Lake Michigan | |
| Public Sewer | |
| 07412921 | |
| 0933306007 |
Nearby Schools
| NAME: | DISTRICT: | DISTANCE: | |
|---|---|---|---|
|
Grade School
Concord Elementary School |
63 | — | |
|
Middle School
Cass Junior High School |
63 | Not in DB | |
|
High School
Hinsdale South High School |
86 | Not in DB | |
Property History
| DATE: | EVENT: | PRICE: | SOURCE: |
|---|---|---|---|
| 30 Jul, 2010 | Sold | $660,000 | MRED MLS |
| 4 May, 2010 | Under contract | $719,900 | MRED MLS |
| — | Last price change | $749,000 | MRED MLS |
| 11 Jan, 2010 | Listed for sale | $749,000 | MRED MLS |
Room Specifics
Total Bedrooms: 5
Bedrooms Above Ground: 4
Bedrooms Below Ground: 1
Dimensions: —
Floor Type: Carpet
Dimensions: —
Floor Type: Carpet
Dimensions: —
Floor Type: Carpet
Dimensions: —
Floor Type: —
Full Bathrooms: 3
Bathroom Amenities: Whirlpool,Separate Shower,Double Sink
Bathroom in Basement: 0
Rooms: Bedroom 5,Den,Eating Area,Exercise Room,Foyer,Recreation Room,Sun Room
Basement Description: Finished
Other Specifics
| 3 | |
| — | |
| Asphalt,Side Drive | |
| Patio, Gazebo | |
| Golf Course Lot | |
| 103 X 157 | |
| — | |
| Full | |
| Vaulted/Cathedral Ceilings, Skylight(s), In-Law Arrangement | |
| Range, Microwave, Dishwasher, Refrigerator, Bar Fridge, Disposal | |
| Not in DB | |
| Street Paved | |
| — | |
| — | |
| Gas Log, Gas Starter |
Tax History
| Year | Property Taxes |
|---|---|
| 2010 | $9,488 |
Contact Agent
Nearby Similar Homes
Nearby Sold Comparables
Contact Agent
Listing Provided By
Re/Max Signature Homes







