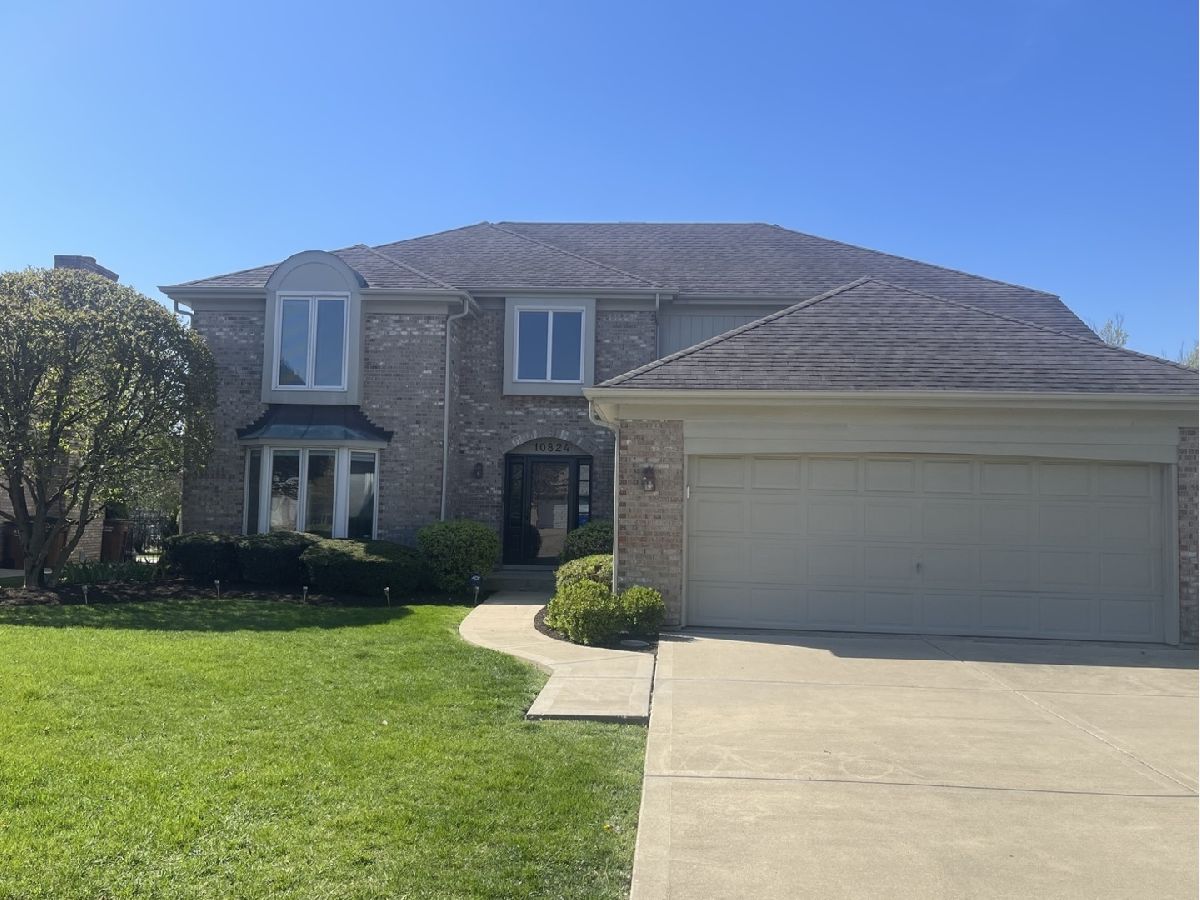10824 Chaucer Drive, Willow Springs, Illinois 60480
$685,000
|
Sold
|
|
| Status: | Closed |
| Sqft: | 3,158 |
| Cost/Sqft: | $202 |
| Beds: | 4 |
| Baths: | 3 |
| Year Built: | 1988 |
| Property Taxes: | $8,108 |
| Days On Market: | 638 |
| Lot Size: | 0,00 |
Description
Impeccably maintained, this 4-bedroom, 2.5-bath home offers 3158 sq ft of living space, featuring an open floor plan, oversized bedrooms, updated kitchen with island, lush private backyard retreat and much more. Nestled in the sought-after Willowshire Estates, you're just minutes away Walker Park, Pleasantdale Park District, vibrant downtown Burr Ridge Village Center with shopping, dining and LifeTime Fitness. Award Winning Blue Ribbon Pleasantdale School District and Lyons Township High School. A short bike ride away is Centennial Trails, boasting 9 miles of picturesque riding paths - the perfect escape for outdoor enthusiasts. Countless updates include: hardwood floors on the main level, newer furnace and AC (2020), whole-house Generac generator (2019), Rhino Shield Exterior Coating (2016), Pella Windows with self-contained shades throughout, concrete driveway. Entertain guests and family in the oversized living room, perfect for all your celebrations. Hang out in the heart of this home - the remodeled kitchen, finished with cabinetry, granite countertops, and a stone-tiled backsplash. Steps away is the breakfast nook, drenched in sunlight and offering gorgeous views of the backyard. The family room, open to the kitchen offers a brick fireplace and dry bar. Upstairs you will find a sprawling primary suite with expansive primary bath and a bright sitting room - a retreat or an office- you decide. Three additional bedrooms, each with center light fan and generous closet space. And don't miss out on the lush, perennial back yard - the backdrop for all your summer cookouts and a treasure for those with a green thumb. Lower level offers more hang out areas and plenty of storage. Don't miss your chance to call this terrific home yours. (Floor plans and features available upon request.) Home offered AS IS.
Property Specifics
| Single Family | |
| — | |
| — | |
| 1988 | |
| — | |
| — | |
| No | |
| — |
| Cook | |
| — | |
| — / Not Applicable | |
| — | |
| — | |
| — | |
| 12005271 | |
| 18323150510000 |
Nearby Schools
| NAME: | DISTRICT: | DISTANCE: | |
|---|---|---|---|
|
Grade School
Pleasantdale Elementary School |
107 | — | |
|
Middle School
Pleasantdale Middle School |
107 | Not in DB | |
|
High School
Lyons Twp High School |
204 | Not in DB | |
Property History
| DATE: | EVENT: | PRICE: | SOURCE: |
|---|---|---|---|
| 24 May, 2024 | Sold | $685,000 | MRED MLS |
| 24 Apr, 2024 | Under contract | $639,000 | MRED MLS |
| 22 Apr, 2024 | Listed for sale | $639,000 | MRED MLS |

Room Specifics
Total Bedrooms: 4
Bedrooms Above Ground: 4
Bedrooms Below Ground: 0
Dimensions: —
Floor Type: —
Dimensions: —
Floor Type: —
Dimensions: —
Floor Type: —
Full Bathrooms: 3
Bathroom Amenities: Whirlpool,Separate Shower,Double Sink
Bathroom in Basement: 0
Rooms: —
Basement Description: Finished,Crawl
Other Specifics
| 2.5 | |
| — | |
| Concrete | |
| — | |
| — | |
| 65X140 | |
| Unfinished | |
| — | |
| — | |
| — | |
| Not in DB | |
| — | |
| — | |
| — | |
| — |
Tax History
| Year | Property Taxes |
|---|---|
| 2024 | $8,108 |
Contact Agent
Nearby Sold Comparables
Contact Agent
Listing Provided By
Berkshire Hathaway HomeServices Chicago




