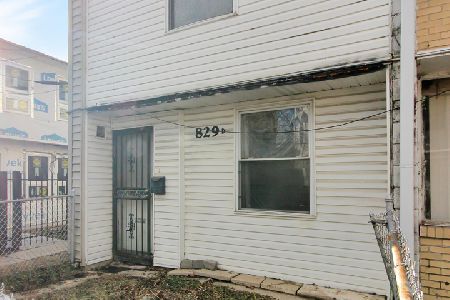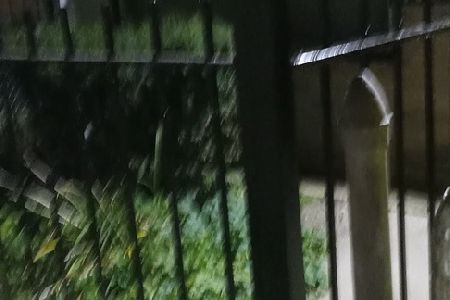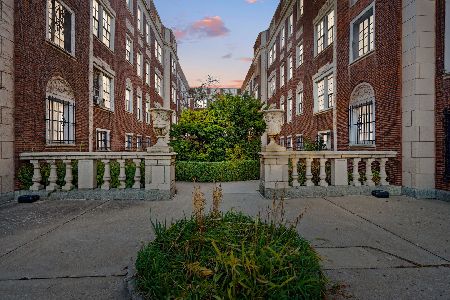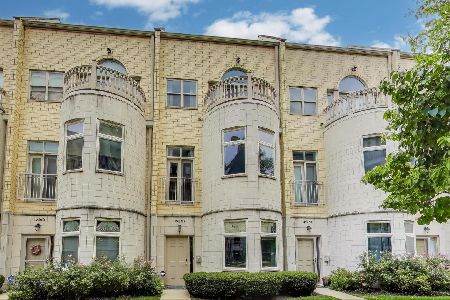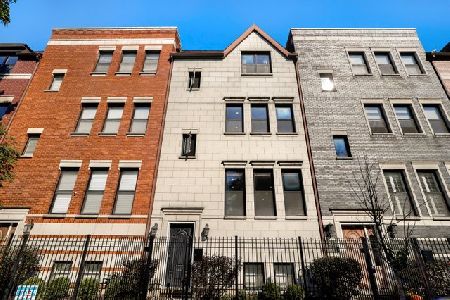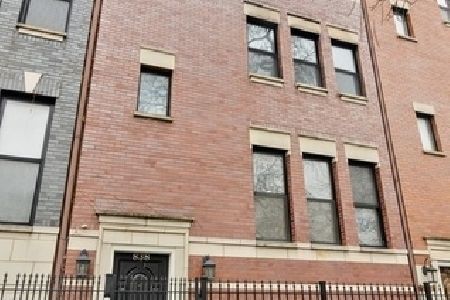842 48th Street, Kenwood, Chicago, Illinois 60615
$440,000
|
Sold
|
|
| Status: | Closed |
| Sqft: | 2,068 |
| Cost/Sqft: | $218 |
| Beds: | 4 |
| Baths: | 4 |
| Year Built: | 2016 |
| Property Taxes: | $7,043 |
| Days On Market: | 2537 |
| Lot Size: | 0,00 |
Description
Move-in ready row home in historic Hyde Park/ Kenwood, lives like a single-family home. A light and open floor plan with wonderful upgrades and design choices, featuring tall ceilings with recessed lighting and hardwood floors throughout. The living room and dining room are located on the main floor, just off the kitchen and feature a fireplace with a stacked stone surround, wainscoting, and coffered ceiling. An oversized deck is accessible from the dining room and is perfect for summer entertaining. The kitchen has granite countertops, stainless steel appliances, and tons of cabinet space. Second-floor master suite features a custom walk-in closet and en-suite, with Carrara marble floors and dual vanity, separate walk-in shower and tub. With four bedrooms (two with en-suites), three full and one half baths, two bonus rooms, and a spacious 2 car garage there is room to spare in this property. Close to lakefront, Univ. of Chicago, museums, retail and restaurants.
Property Specifics
| Condos/Townhomes | |
| 3 | |
| — | |
| 2016 | |
| Full,Walkout | |
| — | |
| No | |
| — |
| Cook | |
| — | |
| 450 / Quarterly | |
| Insurance,Lawn Care,Scavenger,Snow Removal,Other | |
| Lake Michigan | |
| Public Sewer | |
| 10260631 | |
| 20111000560000 |
Property History
| DATE: | EVENT: | PRICE: | SOURCE: |
|---|---|---|---|
| 14 Nov, 2016 | Sold | $410,000 | MRED MLS |
| 4 Oct, 2016 | Under contract | $419,900 | MRED MLS |
| 8 Aug, 2016 | Listed for sale | $419,900 | MRED MLS |
| 13 May, 2019 | Sold | $440,000 | MRED MLS |
| 8 Apr, 2019 | Under contract | $449,999 | MRED MLS |
| — | Last price change | $460,000 | MRED MLS |
| 31 Jan, 2019 | Listed for sale | $460,000 | MRED MLS |
| 14 Jan, 2021 | Sold | $477,500 | MRED MLS |
| 30 Nov, 2020 | Under contract | $489,000 | MRED MLS |
| — | Last price change | $499,000 | MRED MLS |
| 9 Oct, 2020 | Listed for sale | $549,999 | MRED MLS |
Room Specifics
Total Bedrooms: 4
Bedrooms Above Ground: 4
Bedrooms Below Ground: 0
Dimensions: —
Floor Type: Hardwood
Dimensions: —
Floor Type: Hardwood
Dimensions: —
Floor Type: Hardwood
Full Bathrooms: 4
Bathroom Amenities: Whirlpool,Separate Shower
Bathroom in Basement: 0
Rooms: Bonus Room,Deck,Walk In Closet
Basement Description: Finished,Crawl,Exterior Access
Other Specifics
| 2 | |
| — | |
| Concrete,Shared | |
| Deck, Storms/Screens | |
| — | |
| 22.54X50 | |
| — | |
| Full | |
| Vaulted/Cathedral Ceilings, Hardwood Floors, Laundry Hook-Up in Unit, Storage, Built-in Features, Walk-In Closet(s) | |
| Double Oven, Range, Microwave, Dishwasher, Refrigerator, Washer, Dryer, Disposal, Stainless Steel Appliance(s), Range Hood | |
| Not in DB | |
| — | |
| — | |
| — | |
| Electric |
Tax History
| Year | Property Taxes |
|---|---|
| 2016 | $6,614 |
| 2019 | $7,043 |
| 2021 | $6,882 |
Contact Agent
Nearby Similar Homes
Nearby Sold Comparables
Contact Agent
Listing Provided By
Berkshire Hathaway HomeServices KoenigRubloff

