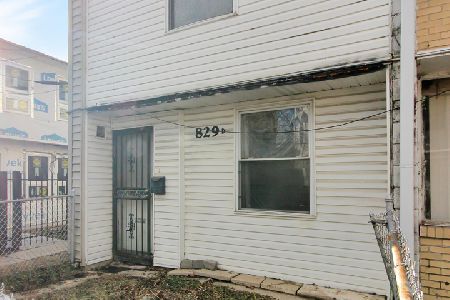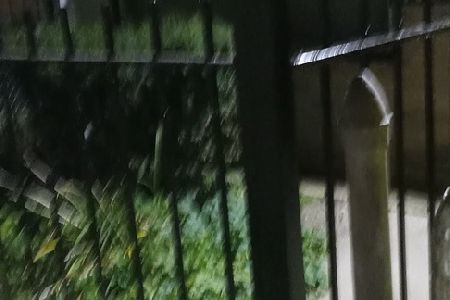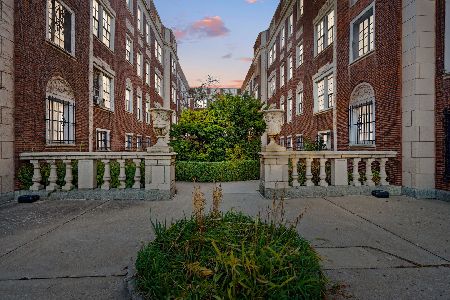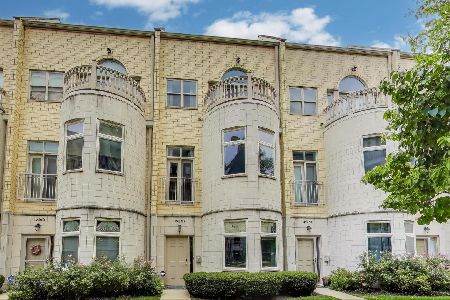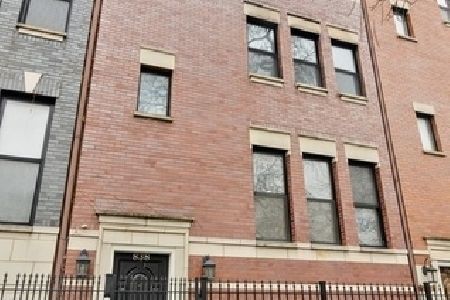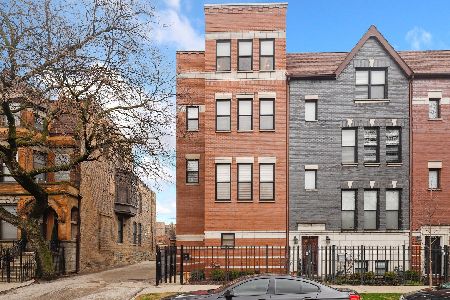842 48th Street, Kenwood, Chicago, Illinois 60615
$477,500
|
Sold
|
|
| Status: | Closed |
| Sqft: | 2,068 |
| Cost/Sqft: | $236 |
| Beds: | 4 |
| Baths: | 4 |
| Year Built: | 2016 |
| Property Taxes: | $6,882 |
| Days On Market: | 1920 |
| Lot Size: | 0,00 |
Description
BEAUTIFUL move-in ready row home in Kenwood! This spacious sun-filled home has an open floor plan that is perfect for living and entertaining. Many wonderful features to love including tall ceilings, recessed lighting & designer lighting fixtures, gleaming hardwood floors, stacked stone fireplace, wainscoting and coffered ceilings. Fabulous gourmet kitchen with designer cabinets, granite countertops, stainless steel appliances and tons of cabinet space. First floor also features a gorgeous living room, large dining room and half bath. An oversized deck is accessible from the dining room and is perfect for entertaining or unwinding at the end of a long day. Second-floor master suite features a custom walk-in closet and newly remodeled en-suite, with dual vanity, polished brass fixtures, separate walk-in shower with slate tile and tub. The second floor also includes a second bedroom with en-suite and laundry. Top floor features a stunning 3rd bedroom with impressive cathedral ceilings and a third full bathroom. An enormous bonus room can be utilized as a home office, remote learning space, 4th bedroom, media room, yoga space or anything your heart desires! Lower level includes an oversized two-car attached garage AND another bonus room perfect as a home gym, playroom or mudroom. This home has it all! Only 1 mile to the lakefront with a beautiful commute up scenic Lake Shore Drive to the city. Easy access to highways and walking distance to gorgeous tree-lined neighborhood boulevards. Close to the University of Chicago, museums, public transit, shopping and restaurants. So much to love about this home, don't miss this amazing opportunity!
Property Specifics
| Condos/Townhomes | |
| 4 | |
| — | |
| 2016 | |
| None | |
| — | |
| No | |
| — |
| Cook | |
| — | |
| 150 / Monthly | |
| Exterior Maintenance,Lawn Care,Scavenger,Snow Removal | |
| Public | |
| Public Sewer | |
| 10892166 | |
| 20111000560000 |
Property History
| DATE: | EVENT: | PRICE: | SOURCE: |
|---|---|---|---|
| 14 Nov, 2016 | Sold | $410,000 | MRED MLS |
| 4 Oct, 2016 | Under contract | $419,900 | MRED MLS |
| 8 Aug, 2016 | Listed for sale | $419,900 | MRED MLS |
| 13 May, 2019 | Sold | $440,000 | MRED MLS |
| 8 Apr, 2019 | Under contract | $449,999 | MRED MLS |
| — | Last price change | $460,000 | MRED MLS |
| 31 Jan, 2019 | Listed for sale | $460,000 | MRED MLS |
| 14 Jan, 2021 | Sold | $477,500 | MRED MLS |
| 30 Nov, 2020 | Under contract | $489,000 | MRED MLS |
| — | Last price change | $499,000 | MRED MLS |
| 9 Oct, 2020 | Listed for sale | $549,999 | MRED MLS |
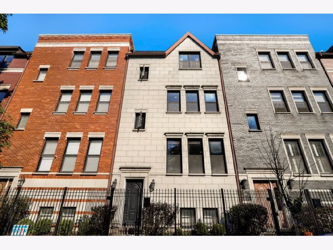
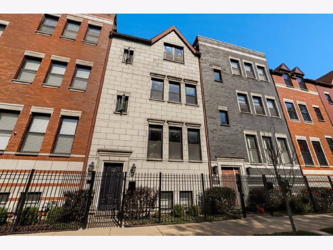
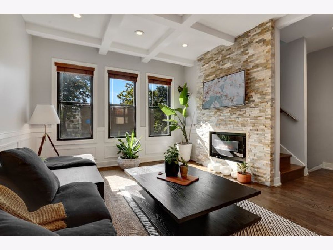
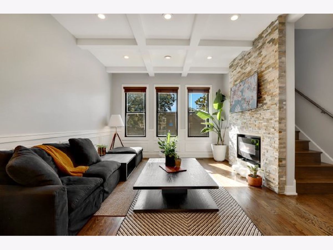
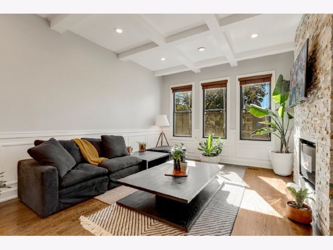
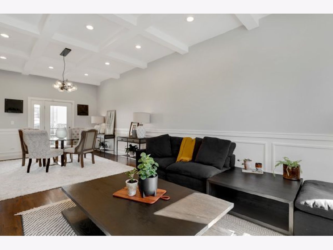
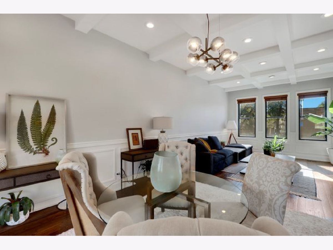
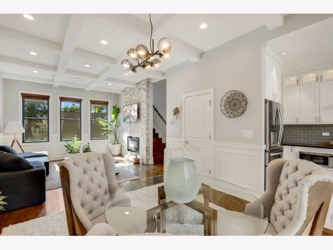
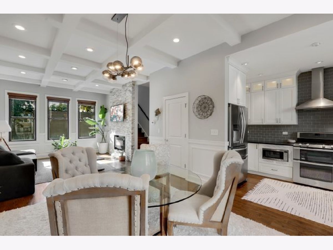
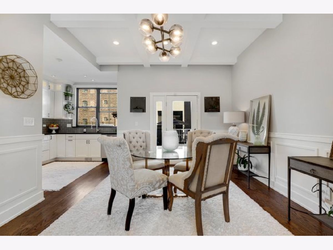
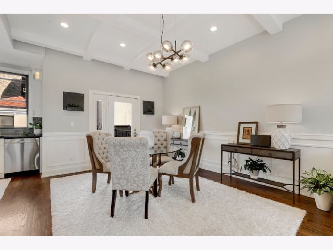
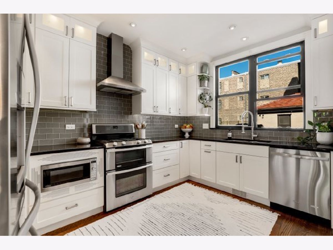
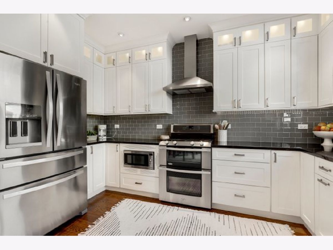
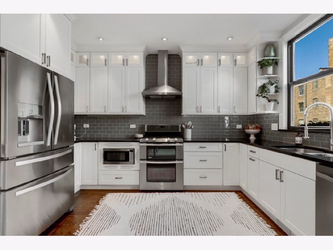
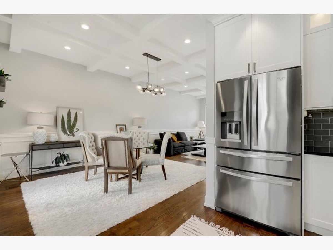
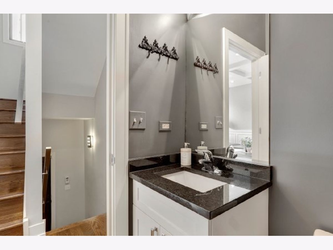
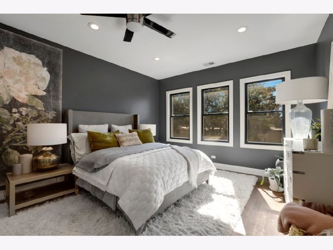
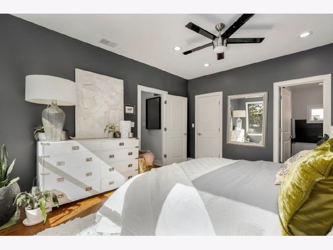
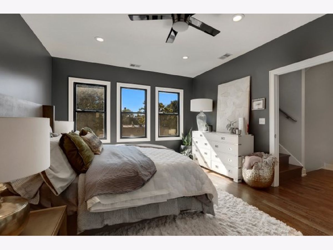
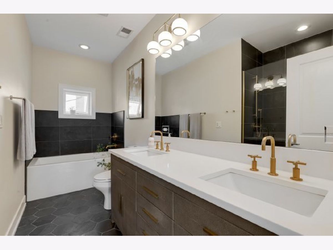
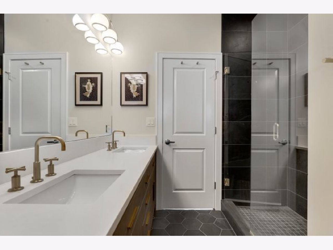
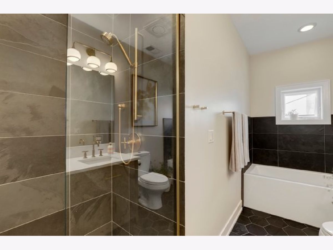
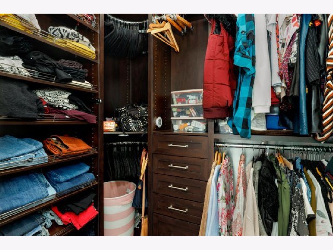
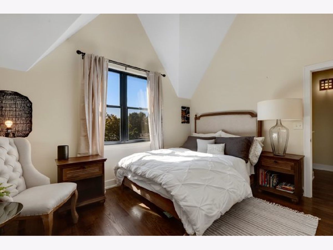
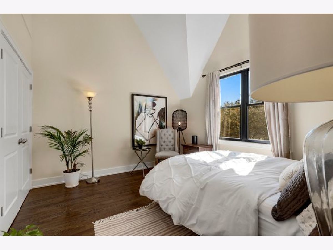
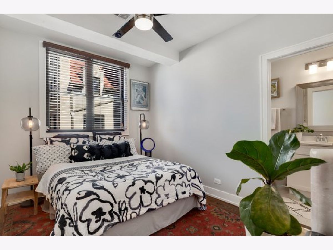
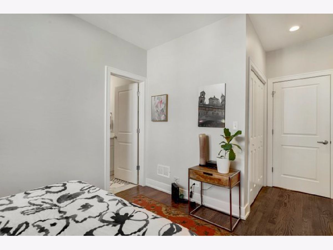
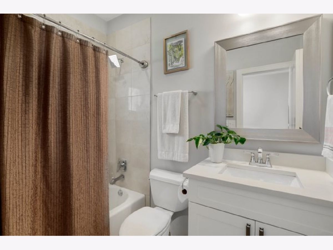
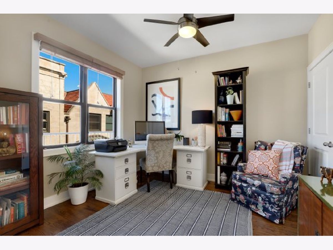
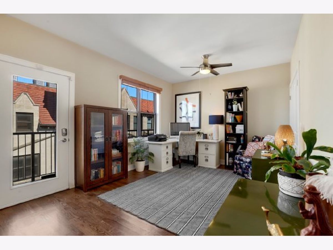
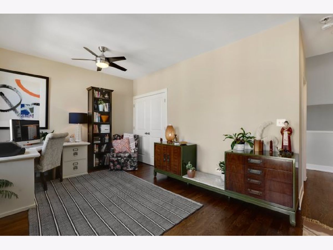
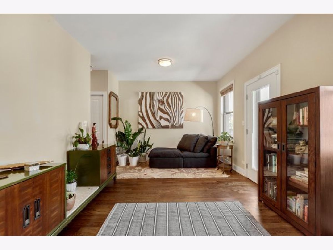
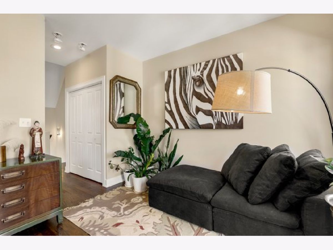
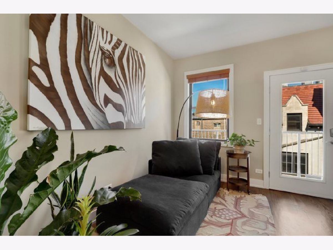
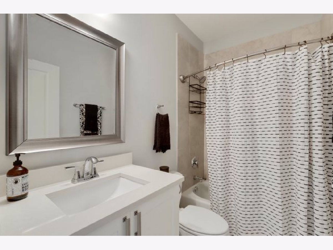
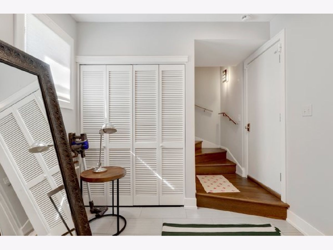
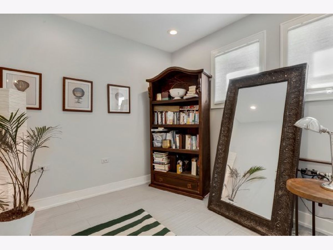
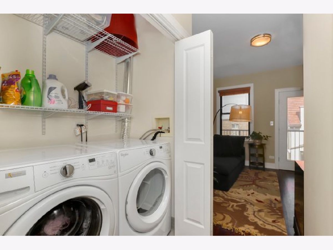
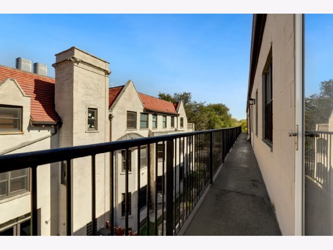
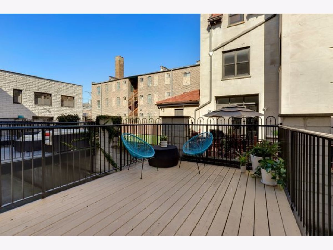
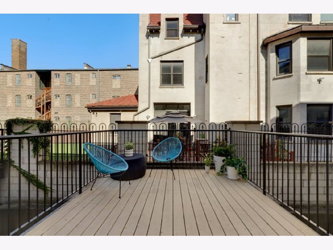
Room Specifics
Total Bedrooms: 4
Bedrooms Above Ground: 4
Bedrooms Below Ground: 0
Dimensions: —
Floor Type: Hardwood
Dimensions: —
Floor Type: Hardwood
Dimensions: —
Floor Type: Hardwood
Full Bathrooms: 4
Bathroom Amenities: Separate Shower,Double Sink,Soaking Tub
Bathroom in Basement: 0
Rooms: Bonus Room
Basement Description: None
Other Specifics
| 2 | |
| — | |
| — | |
| Balcony, Storms/Screens | |
| — | |
| 1801 | |
| — | |
| Full | |
| Vaulted/Cathedral Ceilings, Hardwood Floors | |
| Double Oven, Range, Microwave, Dishwasher, High End Refrigerator, Freezer, Washer, Dryer, Disposal, Stainless Steel Appliance(s), Cooktop, Range Hood | |
| Not in DB | |
| — | |
| — | |
| Park, Tennis Court(s) | |
| Electric |
Tax History
| Year | Property Taxes |
|---|---|
| 2016 | $6,614 |
| 2019 | $7,043 |
| 2021 | $6,882 |
Contact Agent
Nearby Similar Homes
Nearby Sold Comparables
Contact Agent
Listing Provided By
Redfin Corporation

