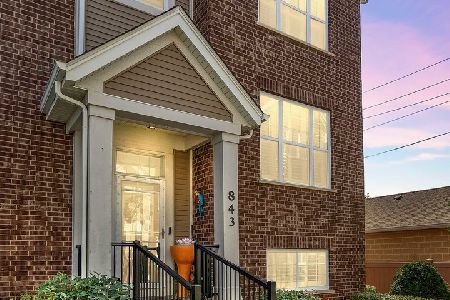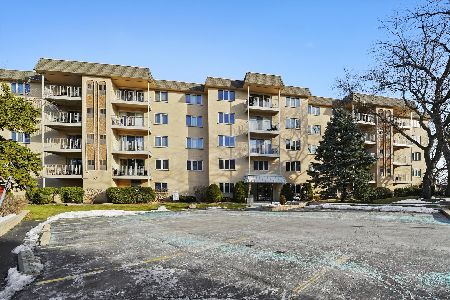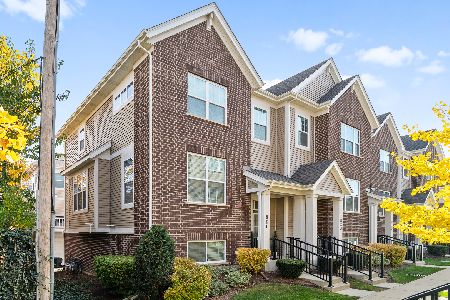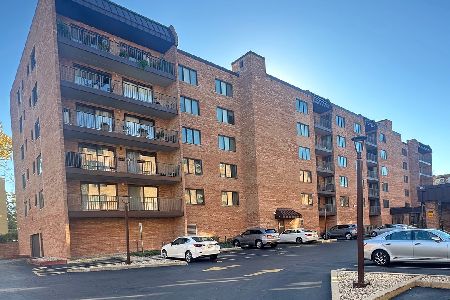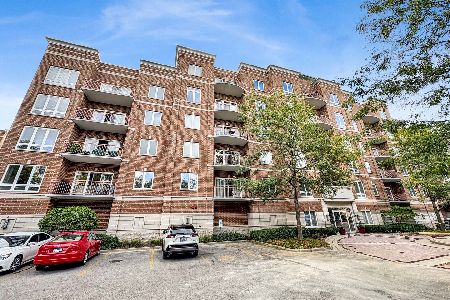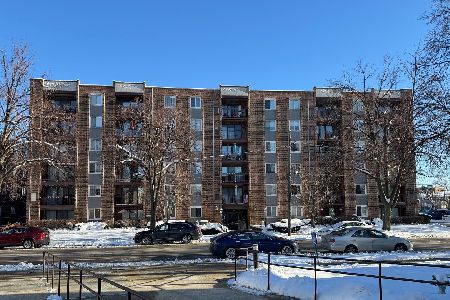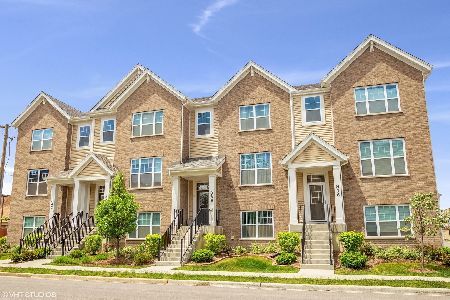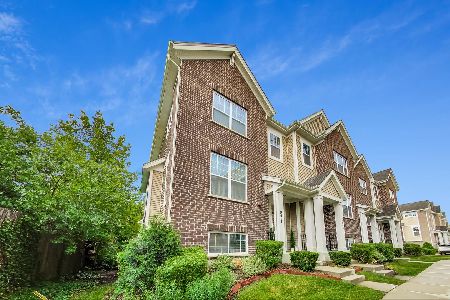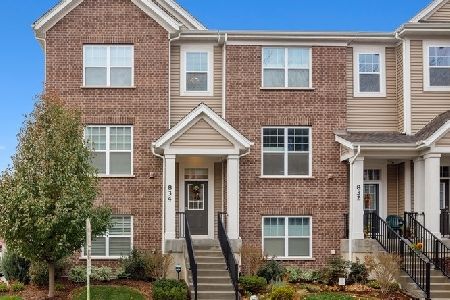842 Center Street, Des Plaines, Illinois 60016
$425,000
|
Sold
|
|
| Status: | Closed |
| Sqft: | 1,758 |
| Cost/Sqft: | $250 |
| Beds: | 2 |
| Baths: | 3 |
| Year Built: | 2018 |
| Property Taxes: | $9,117 |
| Days On Market: | 1577 |
| Lot Size: | 0,00 |
Description
Luxury Townhome, end-unit with living room bump out. Sensational Flair, Elegance, Glamour, Taste, Panache. 3rd bedroom or den is part of the exceptional entertaining and living space. Unit faces Center Street for additional privacy and wonderful light exposure. EXCELLENT In town location but a 2 car garage none the less! Incredible access - Walk to town & the train! Minutes to O'Hare; easy access to Elgin-O'Hare Expressway, I-90, & 294. You'll love the open floor plan and luxury features, 9' main-level ceilings, deluxe kitchen with granite counters and GE stainless appliances, an over sized balcony, hardwood flooring, a stunning vaulted-ceiling master bedroom suite, gas fireplace in living room, custom plantation shades and so much more! 2 bedroom plus den design. The builder, Lexington Homes, has a rich tradition of quality construction for over 40 years! Convenient living with luxury finishes!
Property Specifics
| Condos/Townhomes | |
| 3 | |
| — | |
| 2018 | |
| None | |
| WARRINGTON | |
| No | |
| — |
| Cook | |
| Lexington Pointe | |
| 233 / Monthly | |
| Exterior Maintenance,Lawn Care,Scavenger,Snow Removal | |
| Lake Michigan | |
| Public Sewer | |
| 11227945 | |
| 09202000650000 |
Nearby Schools
| NAME: | DISTRICT: | DISTANCE: | |
|---|---|---|---|
|
Grade School
Central Elementary School |
62 | — | |
|
Middle School
Chippewa Middle School |
62 | Not in DB | |
|
High School
Maine West High School |
207 | Not in DB | |
Property History
| DATE: | EVENT: | PRICE: | SOURCE: |
|---|---|---|---|
| 15 Oct, 2018 | Sold | $376,350 | MRED MLS |
| 13 Sep, 2018 | Under contract | $386,350 | MRED MLS |
| 15 Feb, 2018 | Listed for sale | $386,350 | MRED MLS |
| 24 Nov, 2021 | Sold | $425,000 | MRED MLS |
| 23 Oct, 2021 | Under contract | $439,900 | MRED MLS |
| 23 Sep, 2021 | Listed for sale | $439,900 | MRED MLS |
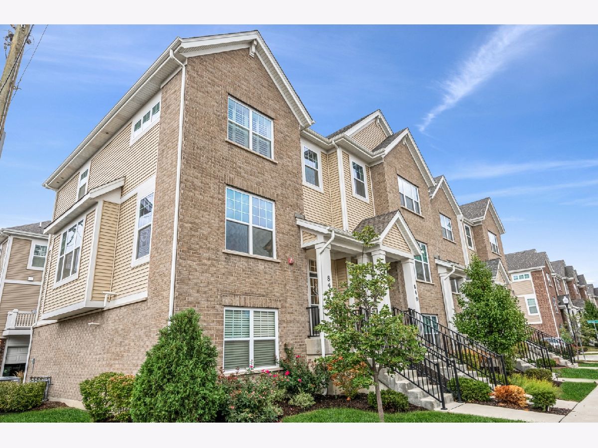
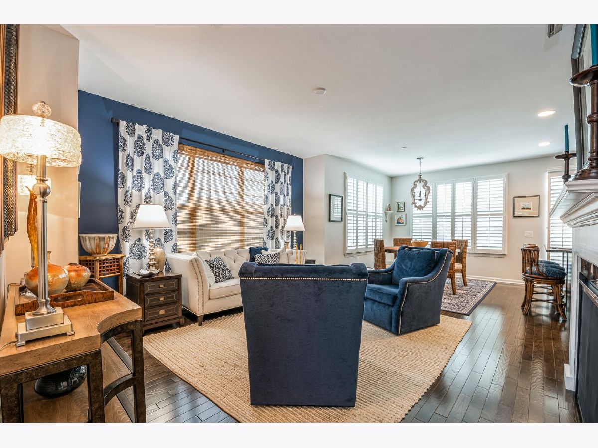
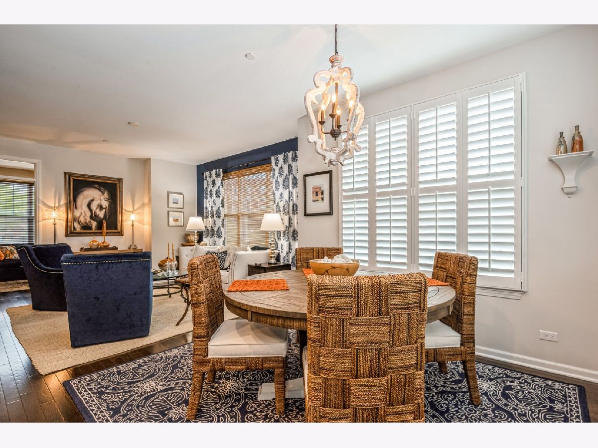
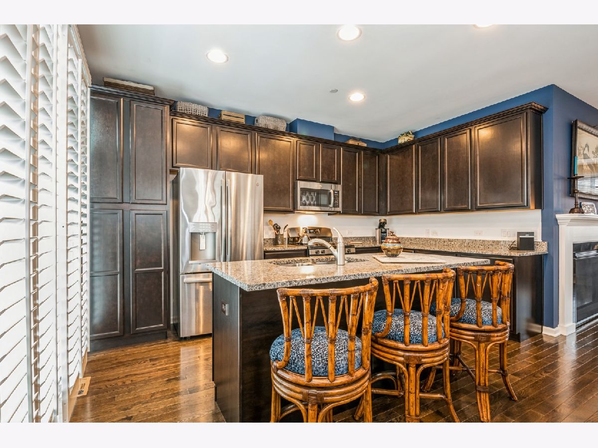
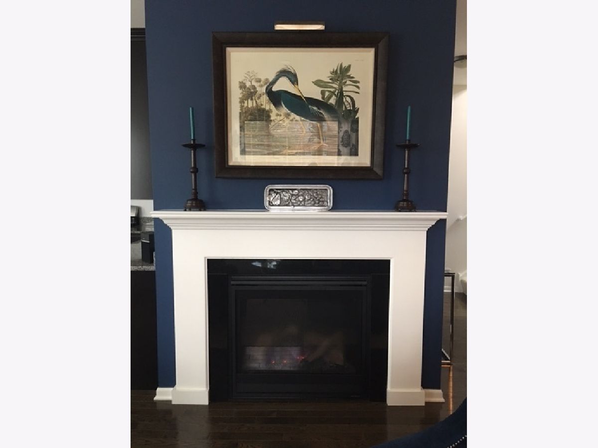
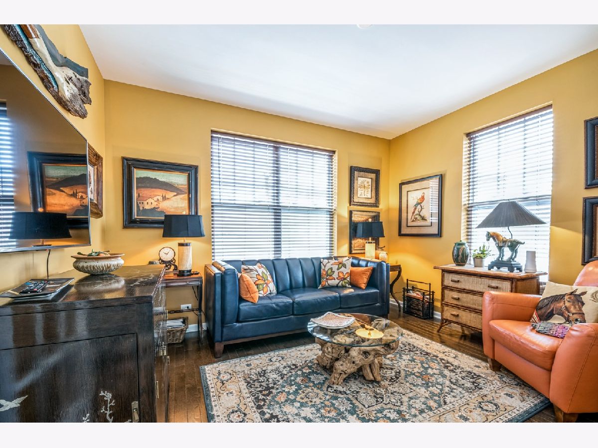
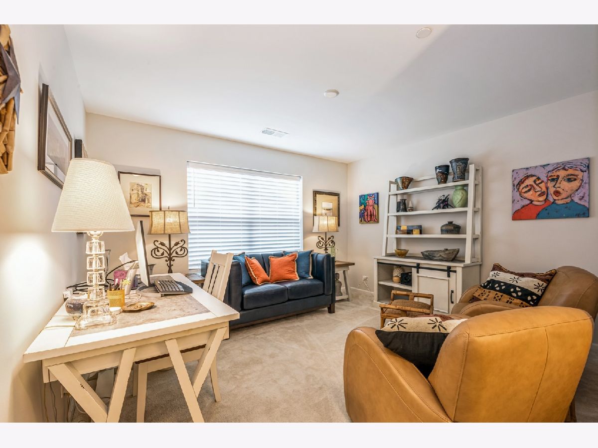
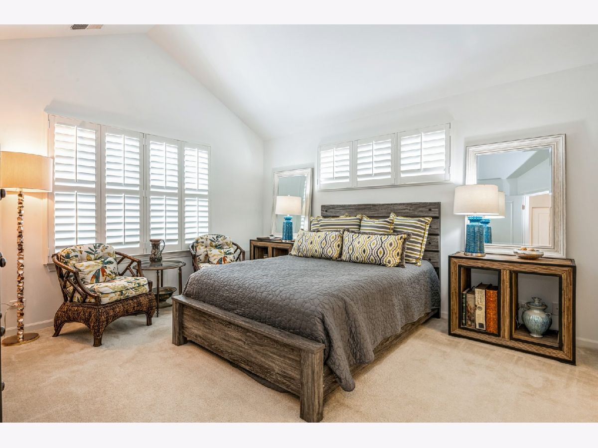
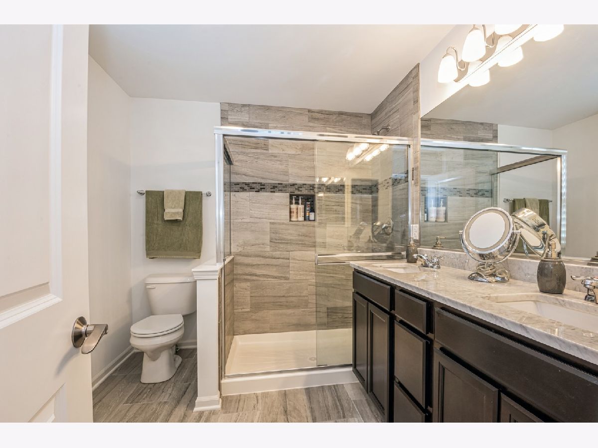
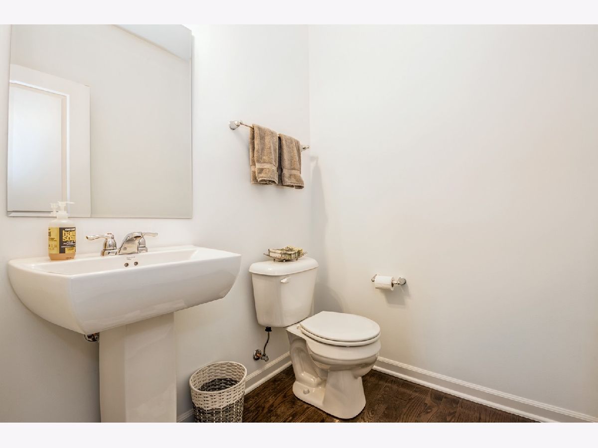
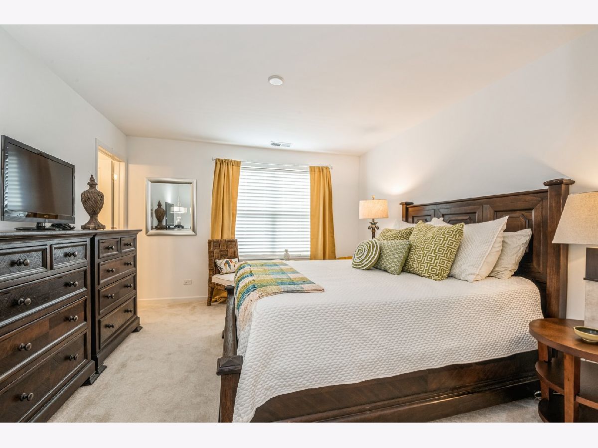
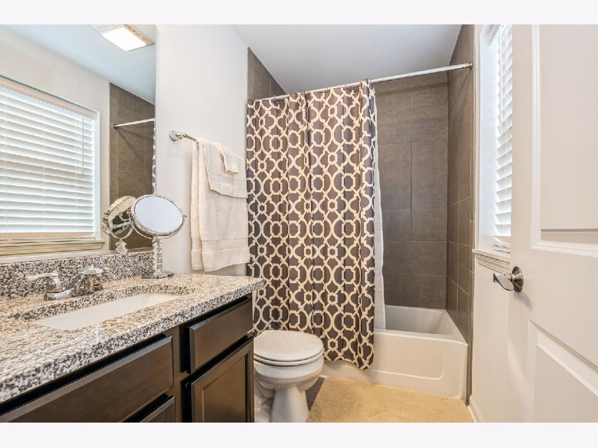
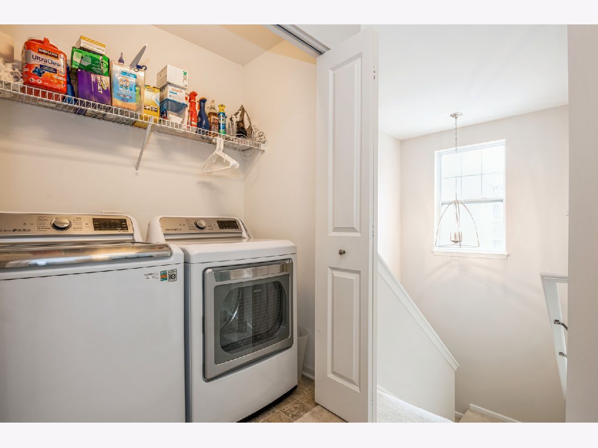
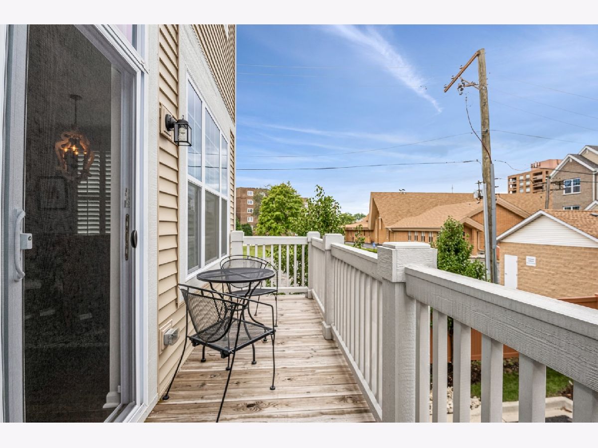
Room Specifics
Total Bedrooms: 2
Bedrooms Above Ground: 2
Bedrooms Below Ground: 0
Dimensions: —
Floor Type: Carpet
Full Bathrooms: 3
Bathroom Amenities: —
Bathroom in Basement: 0
Rooms: Den,Office
Basement Description: None
Other Specifics
| 2 | |
| Concrete Perimeter | |
| Concrete | |
| Balcony | |
| Landscaped | |
| 36X21 | |
| — | |
| Full | |
| Vaulted/Cathedral Ceilings, Hardwood Floors, Second Floor Laundry, Storage, Open Floorplan, Granite Counters | |
| Range, Microwave, Dishwasher, Disposal, Stainless Steel Appliance(s) | |
| Not in DB | |
| — | |
| — | |
| — | |
| Gas Log, Gas Starter |
Tax History
| Year | Property Taxes |
|---|---|
| 2021 | $9,117 |
Contact Agent
Nearby Similar Homes
Nearby Sold Comparables
Contact Agent
Listing Provided By
Berkshire Hathaway HomeServices Chicago

