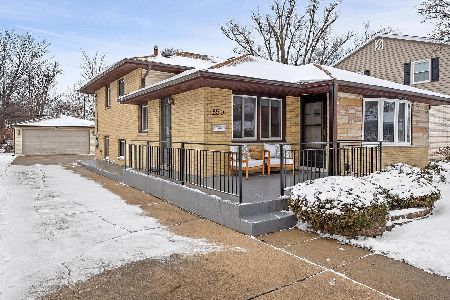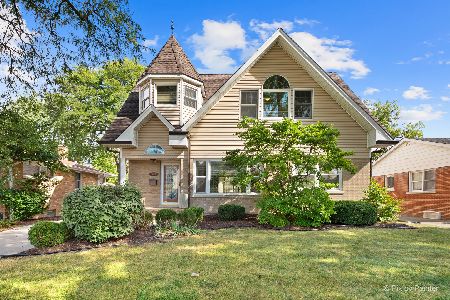842 Hillside Avenue, Elmhurst, Illinois 60126
$740,000
|
Sold
|
|
| Status: | Closed |
| Sqft: | 3,289 |
| Cost/Sqft: | $230 |
| Beds: | 4 |
| Baths: | 5 |
| Year Built: | 2013 |
| Property Taxes: | $18,313 |
| Days On Market: | 2033 |
| Lot Size: | 0,16 |
Description
SO MUCH HOUSE FOR THE MONEY! Enjoy the space and features of today's new construction in this 7 year old house. This 4 + 1 BR and 4.5 BA home is in a great location and neighborhood in South Elmhurst. Perfect for entertaining with open floor plan, eat-in kitchen, finished basement and brick paver outdoor patio. Kitchen has stainless appliances, granite countertops, pantry and double oven. First floor has mudroom, office/and or living room and dining room. Second floor has huge en suite master with walk-in closet, laundry room, and 3 other BR's and 2 BA's. Basement is finished with a bonus room that can serve as office, playroom or 5th BR and it connects to a full BA in the basement.
Property Specifics
| Single Family | |
| — | |
| — | |
| 2013 | |
| Full | |
| — | |
| No | |
| 0.16 |
| Du Page | |
| — | |
| — / Not Applicable | |
| None | |
| Public | |
| Public Sewer | |
| 10756630 | |
| 0614112015 |
Nearby Schools
| NAME: | DISTRICT: | DISTANCE: | |
|---|---|---|---|
|
Grade School
Jackson Elementary School |
205 | — | |
|
Middle School
Bryan Middle School |
205 | Not in DB | |
|
High School
York Community High School |
205 | Not in DB | |
Property History
| DATE: | EVENT: | PRICE: | SOURCE: |
|---|---|---|---|
| 1 Aug, 2012 | Sold | $211,000 | MRED MLS |
| 25 May, 2012 | Under contract | $235,000 | MRED MLS |
| — | Last price change | $242,000 | MRED MLS |
| 26 Mar, 2012 | Listed for sale | $242,000 | MRED MLS |
| 17 Jun, 2013 | Sold | $739,900 | MRED MLS |
| 7 May, 2013 | Under contract | $739,900 | MRED MLS |
| 5 Apr, 2013 | Listed for sale | $739,900 | MRED MLS |
| 10 Aug, 2020 | Sold | $740,000 | MRED MLS |
| 24 Jun, 2020 | Under contract | $755,000 | MRED MLS |
| 23 Jun, 2020 | Listed for sale | $755,000 | MRED MLS |
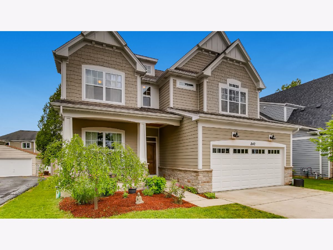
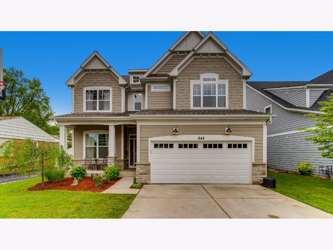
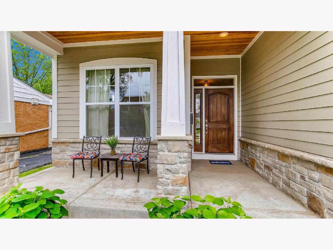
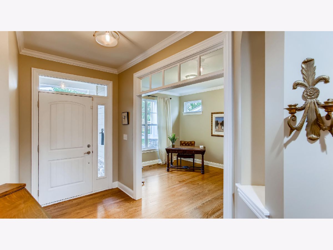
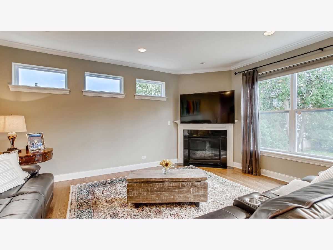
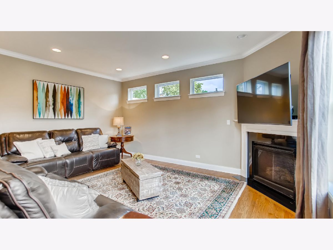
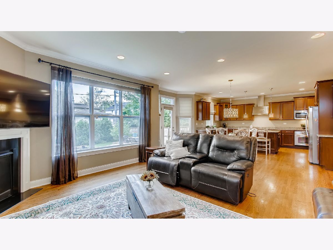
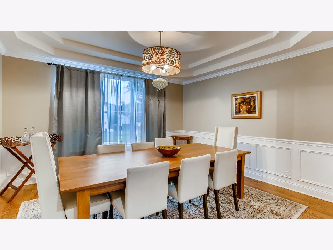
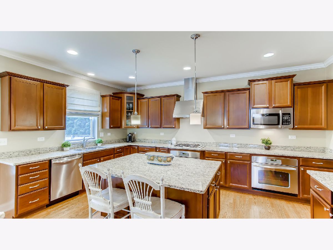
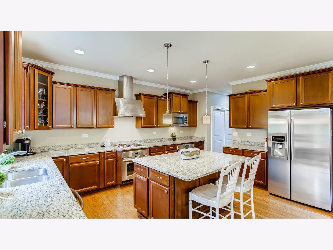
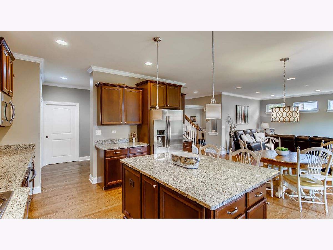
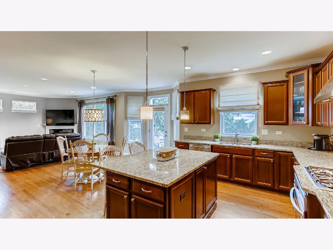
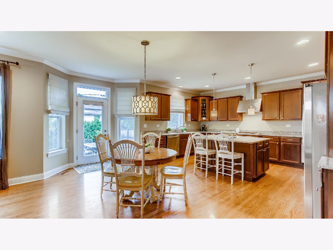
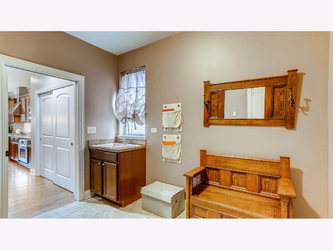
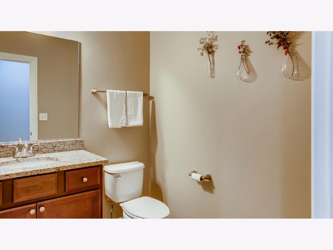
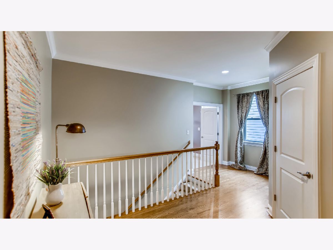
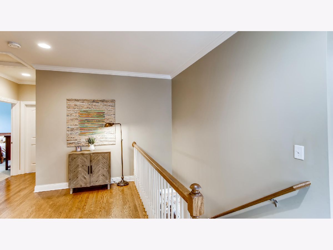
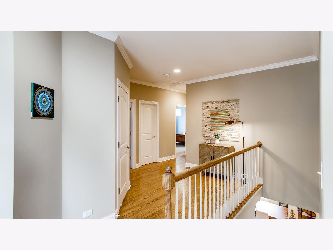
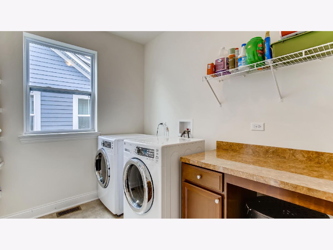
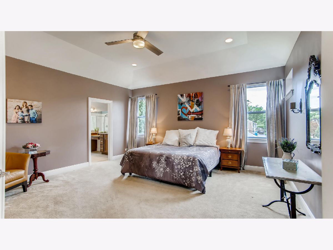
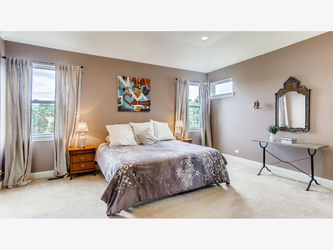
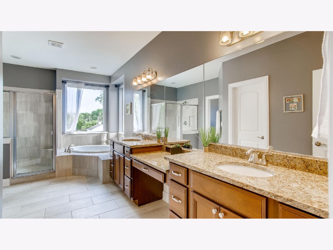
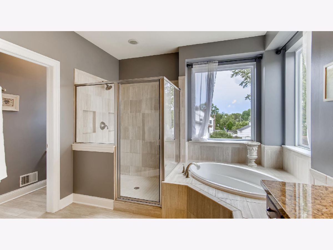
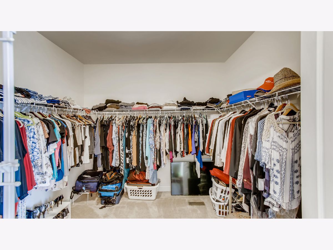
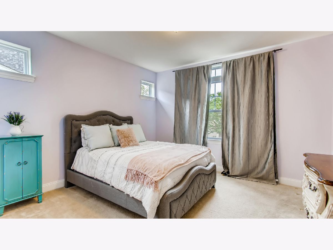
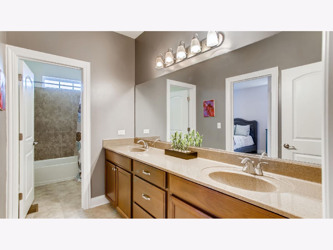
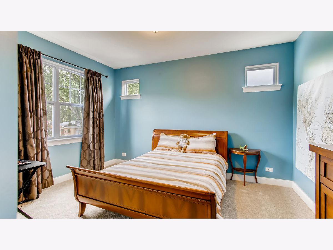
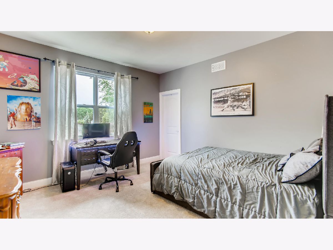
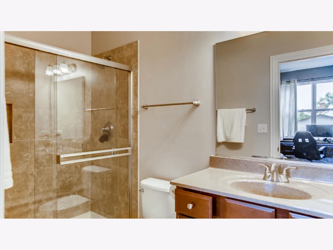
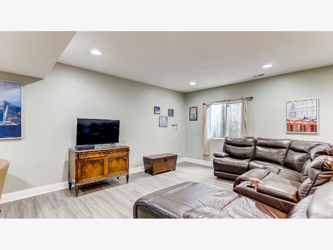
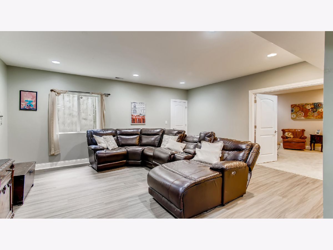
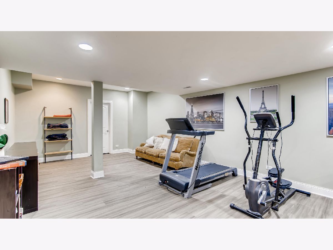
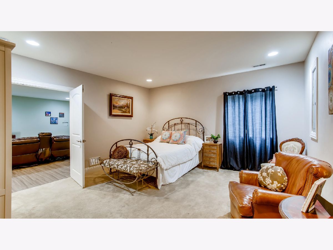
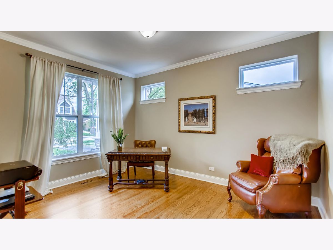
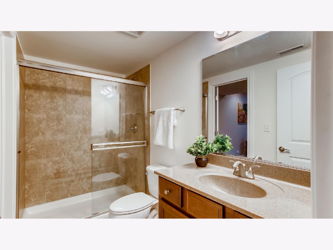
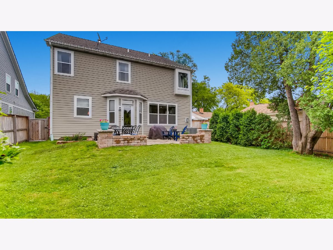
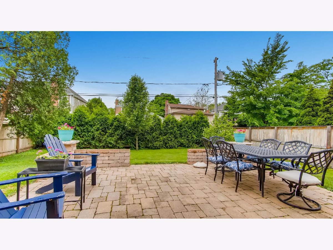
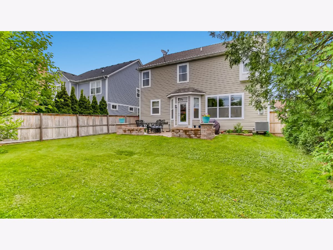
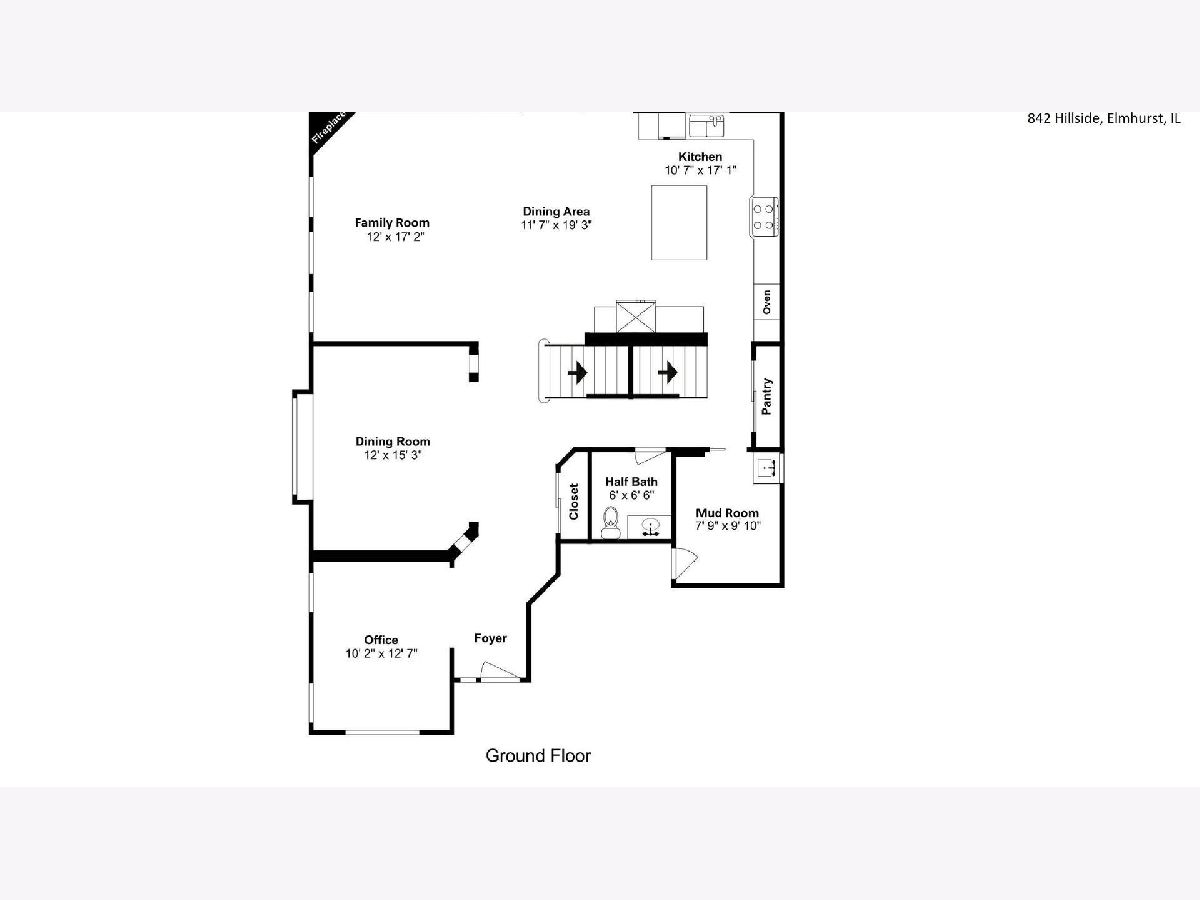
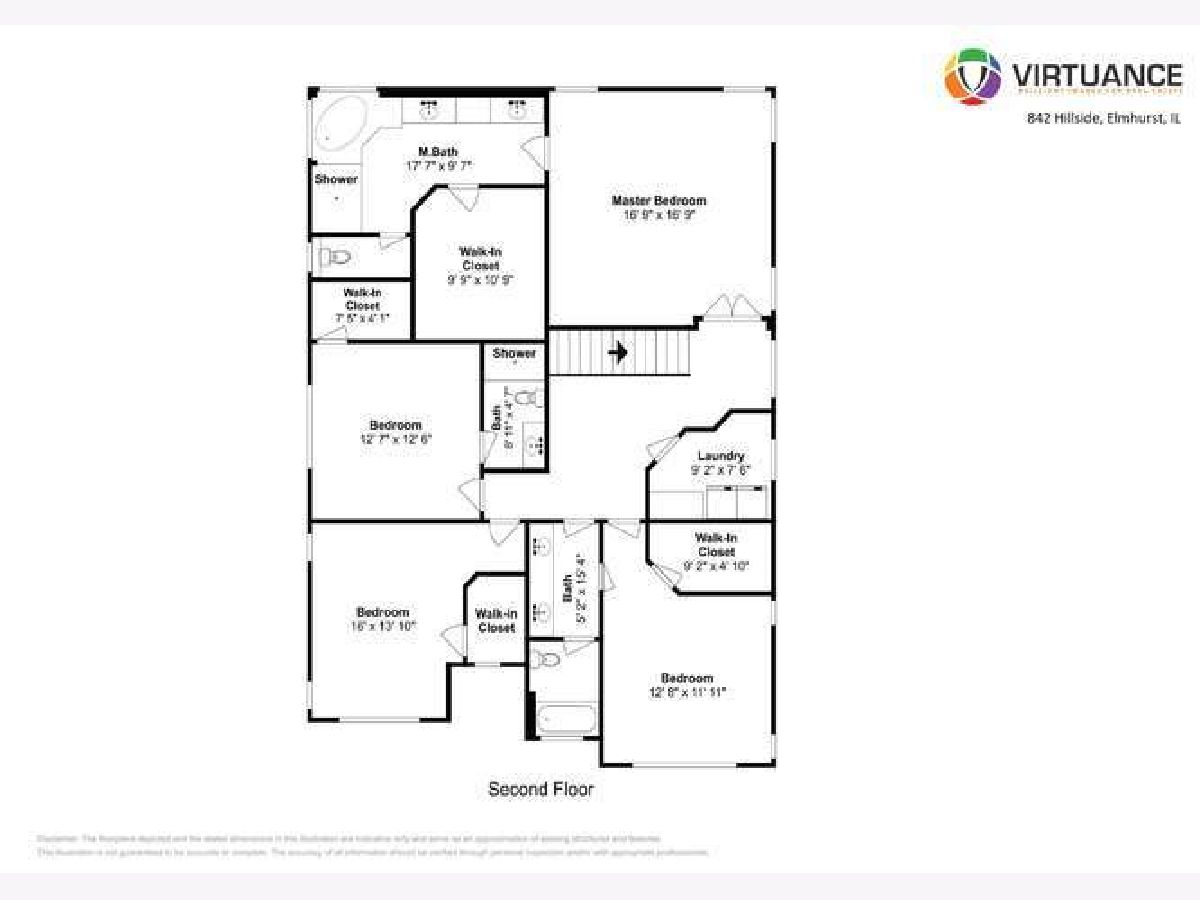
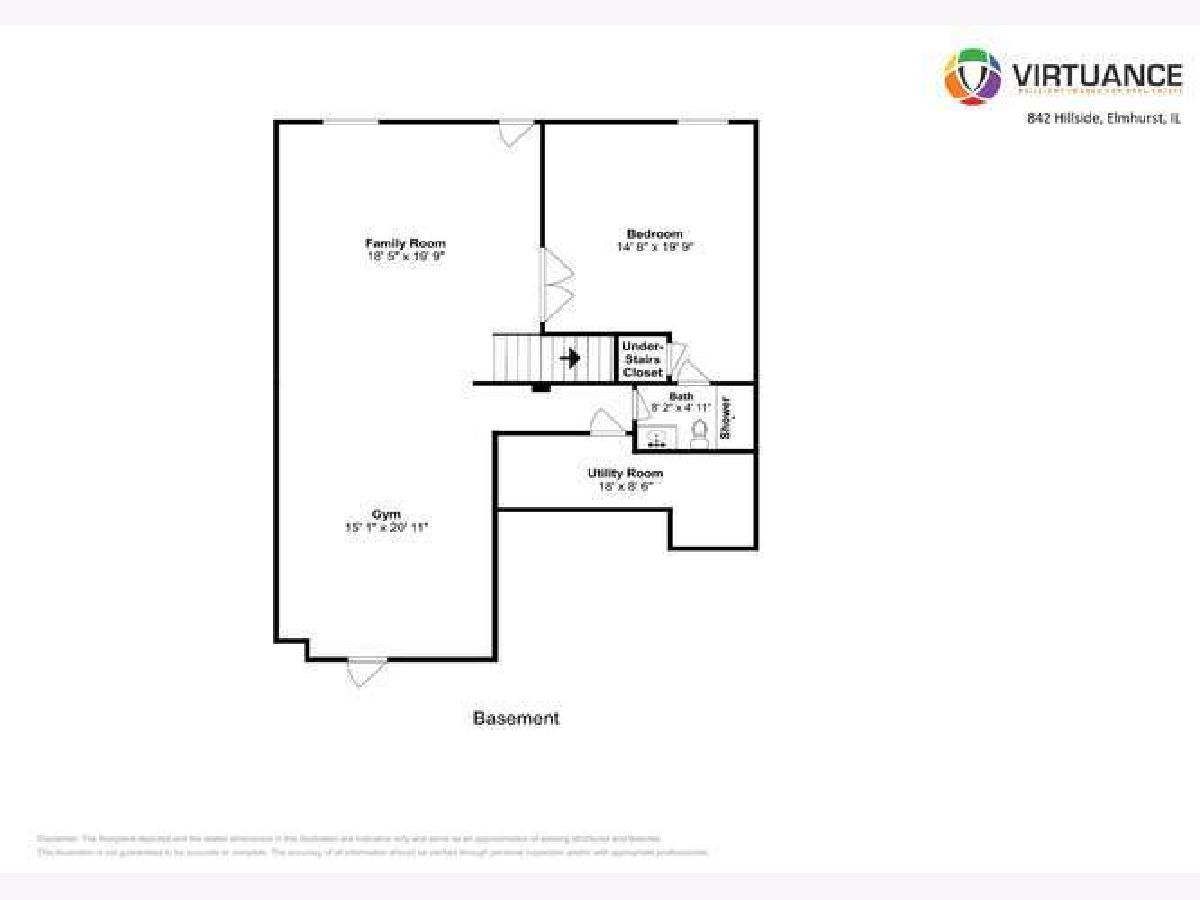
Room Specifics
Total Bedrooms: 5
Bedrooms Above Ground: 4
Bedrooms Below Ground: 1
Dimensions: —
Floor Type: Carpet
Dimensions: —
Floor Type: Carpet
Dimensions: —
Floor Type: Carpet
Dimensions: —
Floor Type: —
Full Bathrooms: 5
Bathroom Amenities: —
Bathroom in Basement: 1
Rooms: Bedroom 5,Office,Walk In Closet,Mud Room,Eating Area,Family Room,Other Room
Basement Description: Finished
Other Specifics
| 2 | |
| — | |
| — | |
| — | |
| — | |
| 49 X 140 | |
| — | |
| Full | |
| — | |
| Double Oven, Microwave, Dishwasher, Refrigerator, Disposal, Stainless Steel Appliance(s), Cooktop, Built-In Oven, Range Hood | |
| Not in DB | |
| — | |
| — | |
| — | |
| — |
Tax History
| Year | Property Taxes |
|---|---|
| 2012 | $6,602 |
| 2020 | $18,313 |
Contact Agent
Nearby Similar Homes
Nearby Sold Comparables
Contact Agent
Listing Provided By
d'aprile properties


