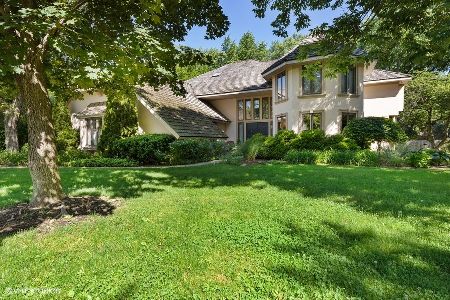848 Interlaken Lane, Libertyville, Illinois 60048
$1,025,000
|
Sold
|
|
| Status: | Closed |
| Sqft: | 6,300 |
| Cost/Sqft: | $198 |
| Beds: | 5 |
| Baths: | 6 |
| Year Built: | 1986 |
| Property Taxes: | $22,667 |
| Days On Market: | 6725 |
| Lot Size: | 0,00 |
Description
MASTERFULLY DESIGNED WITH EXQUISITE DETAIL & ELEGANT FEATURES. IDEAL LOCATION, LARGE BEAUTIFULLY LANDSCAPED YARD SHOWCASES POOL & POOL HOUSE W/ADDTNL FULL BATH. STUNNING NEUTRAL DECOR.FORMAL HOME YET WARM AND INVITING. 5 FRPLCS, GOURMET GRANITE KIT, FLORIDA RM. HEAVENLY MSTR STE FIT FOR A QUEEN. 5 BDRMS, 4.5 BTHS, SPECTACULAR LL REC. RM W/FPLC., WET BAR,POOL ROOM,FULL BTH FINISHED 4+ CAR GAR. INCLUDES ADJOINING LOT.
Property Specifics
| Single Family | |
| — | |
| Traditional | |
| 1986 | |
| Full | |
| CUSTOM | |
| No | |
| — |
| Lake | |
| — | |
| 0 / Not Applicable | |
| None | |
| Lake Michigan | |
| Public Sewer | |
| 06687487 | |
| 11171070050000 |
Nearby Schools
| NAME: | DISTRICT: | DISTANCE: | |
|---|---|---|---|
|
Grade School
Butterfield School |
70 | — | |
|
Middle School
Highland Middle School |
70 | Not in DB | |
|
High School
Libertyville High School |
128 | Not in DB | |
Property History
| DATE: | EVENT: | PRICE: | SOURCE: |
|---|---|---|---|
| 14 Jul, 2009 | Sold | $1,025,000 | MRED MLS |
| 20 Mar, 2009 | Under contract | $1,250,000 | MRED MLS |
| — | Last price change | $1,575,000 | MRED MLS |
| 28 Sep, 2007 | Listed for sale | $1,575,000 | MRED MLS |
| 6 Sep, 2019 | Sold | $965,000 | MRED MLS |
| 6 Aug, 2019 | Under contract | $1,048,900 | MRED MLS |
| — | Last price change | $1,148,900 | MRED MLS |
| 17 Apr, 2019 | Listed for sale | $1,148,900 | MRED MLS |
Room Specifics
Total Bedrooms: 5
Bedrooms Above Ground: 5
Bedrooms Below Ground: 0
Dimensions: —
Floor Type: Carpet
Dimensions: —
Floor Type: Carpet
Dimensions: —
Floor Type: Carpet
Dimensions: —
Floor Type: —
Full Bathrooms: 6
Bathroom Amenities: Whirlpool,Separate Shower,Double Sink
Bathroom in Basement: 1
Rooms: Bedroom 5,Den,Enclosed Porch,Exercise Room,Gallery,Office,Recreation Room,Sitting Room,Sun Room,Utility Room-2nd Floor
Basement Description: Finished,Exterior Access
Other Specifics
| 4 | |
| Concrete Perimeter | |
| Concrete | |
| Patio, In Ground Pool | |
| Cul-De-Sac,Irregular Lot,Landscaped | |
| 38152 SQ FT | |
| Pull Down Stair | |
| Full | |
| Skylight(s), Bar-Wet | |
| Double Oven, Range, Dishwasher, Refrigerator, Disposal | |
| Not in DB | |
| Pool, Sidewalks, Street Paved | |
| — | |
| — | |
| Attached Fireplace Doors/Screen, Gas Log |
Tax History
| Year | Property Taxes |
|---|---|
| 2009 | $22,667 |
| 2019 | $34,337 |
Contact Agent
Nearby Similar Homes
Nearby Sold Comparables
Contact Agent
Listing Provided By
Berkshire Hathaway HomeServices KoenigRubloff






