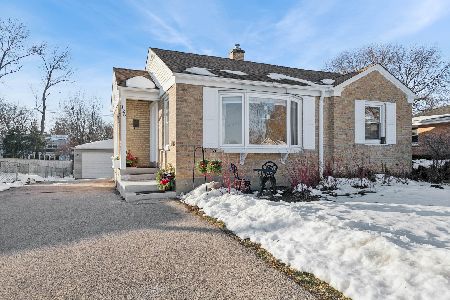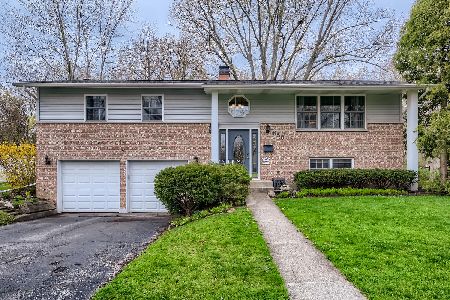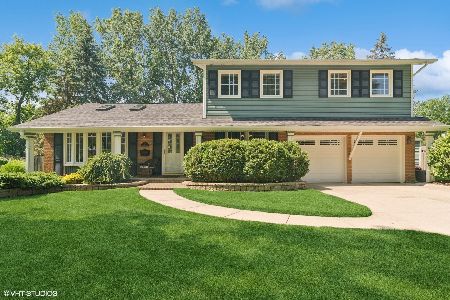842 Morris Drive, Palatine, Illinois 60074
$440,500
|
Sold
|
|
| Status: | Closed |
| Sqft: | 1,518 |
| Cost/Sqft: | $280 |
| Beds: | 3 |
| Baths: | 2 |
| Year Built: | 1963 |
| Property Taxes: | $7,937 |
| Days On Market: | 322 |
| Lot Size: | 0,27 |
Description
This home is situated in a lovely sidewalk community, offering a move-in ready condition for its new owners. As you step into the welcoming foyer, you'll immediately appreciate the spacious main level and fresh paint throughout. The family room boasts tiled floors, a separate office/work-out room, and sliders leading to your private backyard. On this level, you'll also find an updated half bath and convenient laundry facilities. The living room is a bright and airy space with plenty of windows, beautiful hardwood floors, and newer recessed lighting. The open concept design seamlessly flows into the white kitchen, complete with an island, ample storage and seating, granite countertops, and a dedicated space for a kitchen table. The primary bedroom features his and her walk-in closets, while the full bath and two additional bedrooms, all with hardwood floors, round out this level of comfortable living. Outside, the fully fenced backyard oasis offers a lush green space, a concrete patio, and ample room for entertaining guests. In addition to the attached 1 car garage, there is a detached 2.5 car garage with plenty of storage space. This home is conveniently located just steps away from schools, parks, the Palatine bike trail, easy access to Route 53, and downtown Palatine with its Metra station, dining options, shopping opportunities, nightlife, and more.
Property Specifics
| Single Family | |
| — | |
| — | |
| 1963 | |
| — | |
| — | |
| No | |
| 0.27 |
| Cook | |
| — | |
| — / Not Applicable | |
| — | |
| — | |
| — | |
| 12301130 | |
| 02131020080000 |
Nearby Schools
| NAME: | DISTRICT: | DISTANCE: | |
|---|---|---|---|
|
Grade School
Jane Addams Elementary School |
15 | — | |
|
Middle School
Winston Campus Middle School |
15 | Not in DB | |
|
High School
Palatine High School |
211 | Not in DB | |
Property History
| DATE: | EVENT: | PRICE: | SOURCE: |
|---|---|---|---|
| 26 Feb, 2020 | Sold | $269,000 | MRED MLS |
| 6 Oct, 2019 | Under contract | $269,000 | MRED MLS |
| — | Last price change | $298,000 | MRED MLS |
| 30 Jul, 2019 | Listed for sale | $299,000 | MRED MLS |
| 31 Mar, 2025 | Sold | $440,500 | MRED MLS |
| 10 Mar, 2025 | Under contract | $425,000 | MRED MLS |
| 7 Mar, 2025 | Listed for sale | $425,000 | MRED MLS |
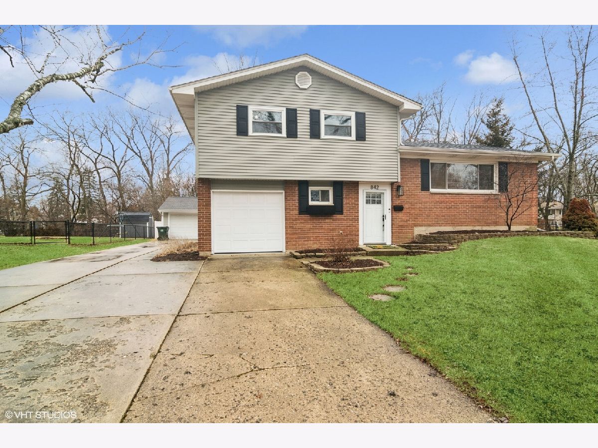
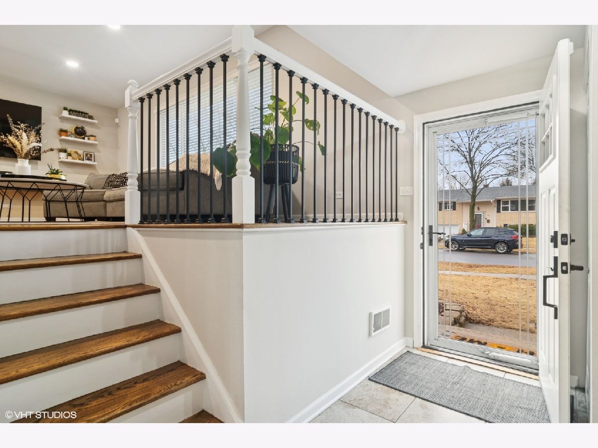
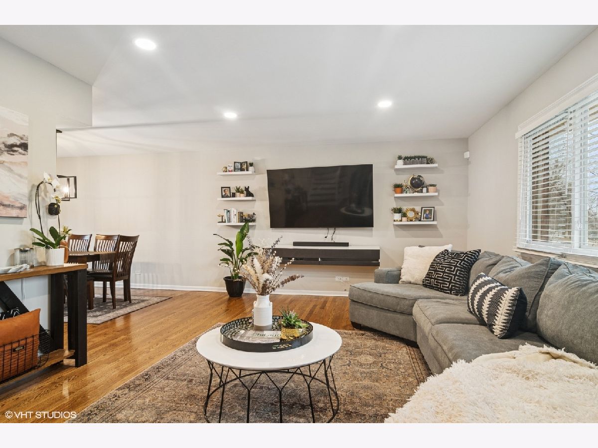
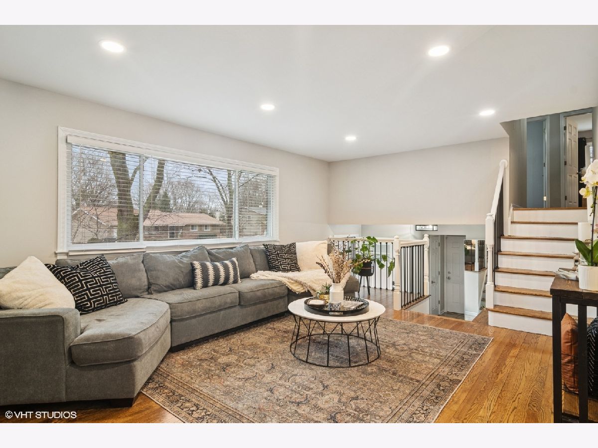
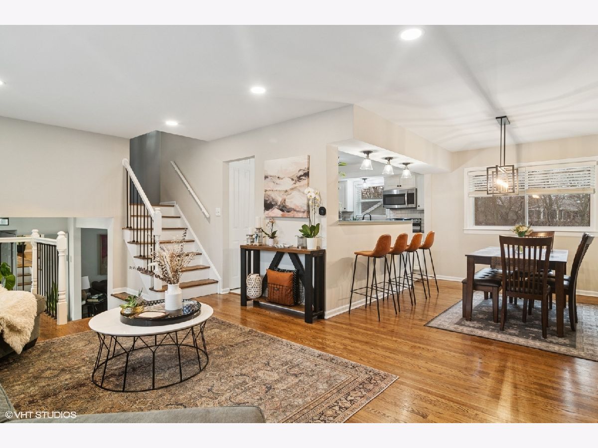

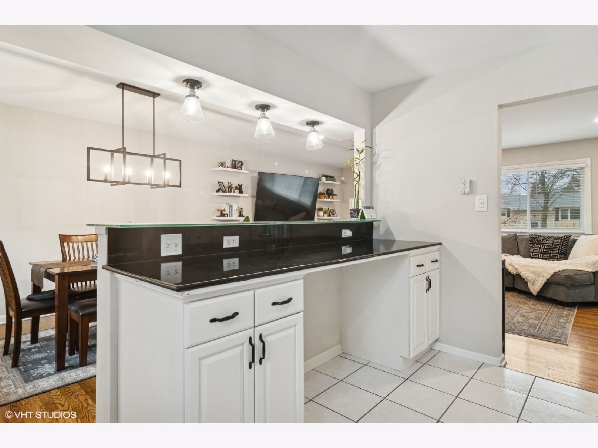
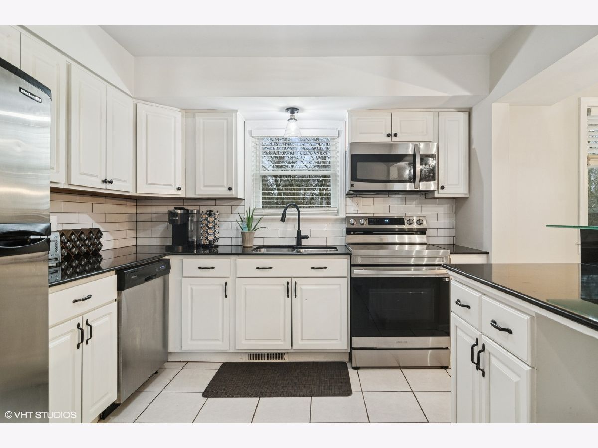
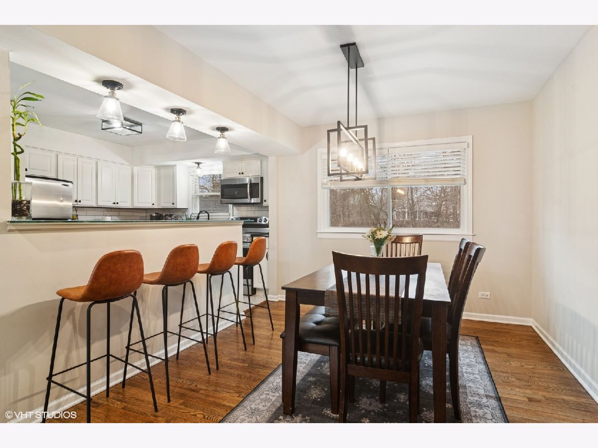



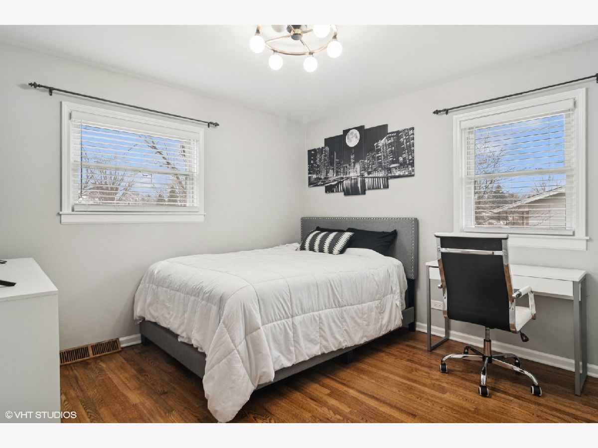
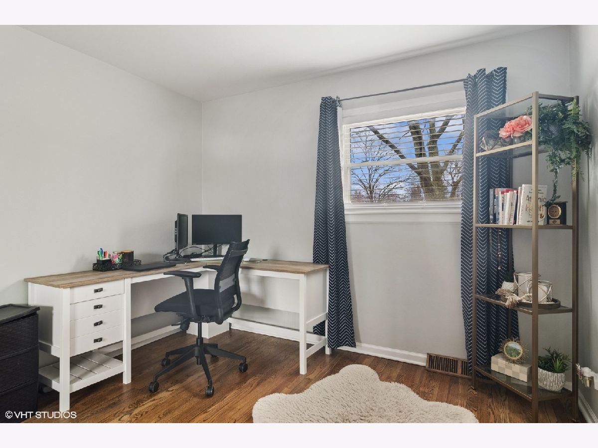

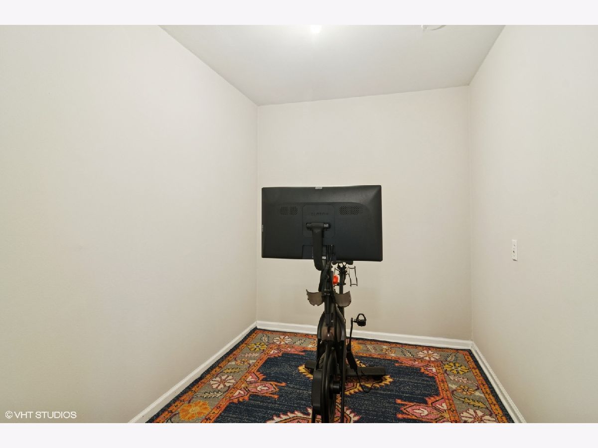
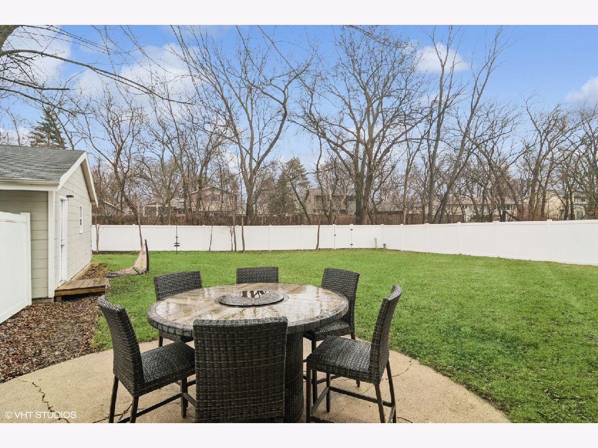
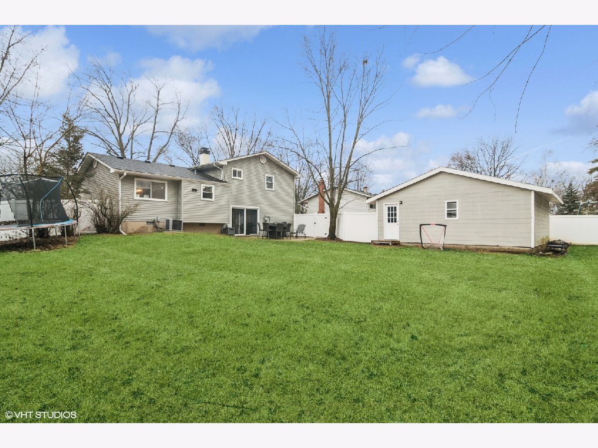
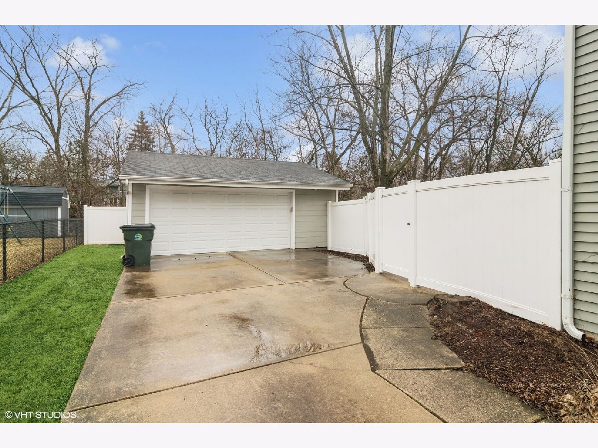
Room Specifics
Total Bedrooms: 3
Bedrooms Above Ground: 3
Bedrooms Below Ground: 0
Dimensions: —
Floor Type: —
Dimensions: —
Floor Type: —
Full Bathrooms: 2
Bathroom Amenities: —
Bathroom in Basement: 0
Rooms: —
Basement Description: Crawl
Other Specifics
| 3 | |
| — | |
| Concrete | |
| — | |
| — | |
| 79 X 159.71 X 1030 X 125.1 | |
| — | |
| — | |
| — | |
| — | |
| Not in DB | |
| — | |
| — | |
| — | |
| — |
Tax History
| Year | Property Taxes |
|---|---|
| 2020 | $6,464 |
| 2025 | $7,937 |
Contact Agent
Nearby Similar Homes
Nearby Sold Comparables
Contact Agent
Listing Provided By
@properties Christie's International Real Estate

