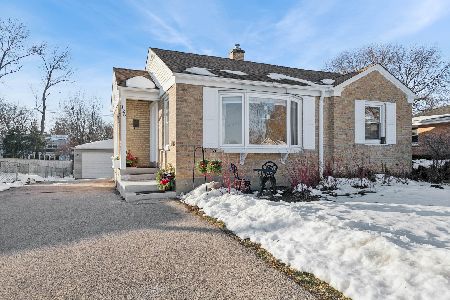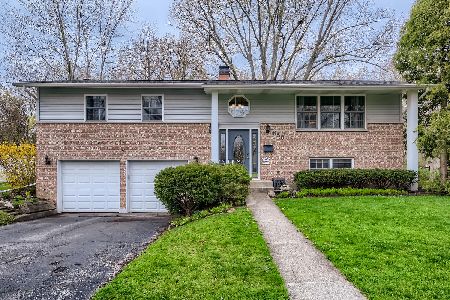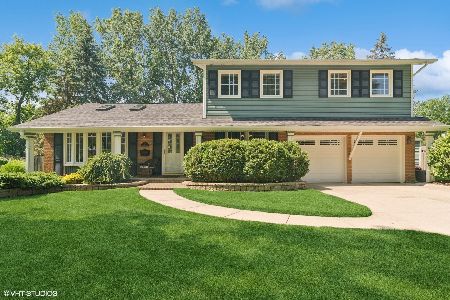887 Schirra Drive, Palatine, Illinois 60074
$355,000
|
Sold
|
|
| Status: | Closed |
| Sqft: | 2,553 |
| Cost/Sqft: | $137 |
| Beds: | 4 |
| Baths: | 3 |
| Year Built: | 1966 |
| Property Taxes: | $10,273 |
| Days On Market: | 2529 |
| Lot Size: | 0,19 |
Description
This 4-bedroom 2 1/2-bath Drake model has everything you are looking for! Entertain family and friends in the vaulted family room overlooking the private fenced yard with deck and shed. Prepare your meals in the upgraded kitchen with maple cabinets, granite counters and huge island with breakfast bar. Retreat to the second floor where you will find 4 large bedrooms including the master with en suite. The attic provides great storage with step ladder access, lighting, and an attic fan. This home has beautiful curb appeal including brick paver driveway and courtyard patio. Home is located on a quiet street and backs to a creek providing a peaceful atmosphere. Close to schools, parks, shopping, restaurants and entertainment.
Property Specifics
| Single Family | |
| — | |
| — | |
| 1966 | |
| None | |
| DRAKE | |
| No | |
| 0.19 |
| Cook | |
| Winston Park | |
| 0 / Not Applicable | |
| None | |
| Public | |
| Public Sewer | |
| 10271621 | |
| 02131210160000 |
Nearby Schools
| NAME: | DISTRICT: | DISTANCE: | |
|---|---|---|---|
|
Grade School
Jane Addams Elementary School |
15 | — | |
|
Middle School
Winston Campus-junior High |
15 | Not in DB | |
|
High School
Palatine High School |
211 | Not in DB | |
Property History
| DATE: | EVENT: | PRICE: | SOURCE: |
|---|---|---|---|
| 24 May, 2016 | Sold | $350,000 | MRED MLS |
| 26 Mar, 2016 | Under contract | $350,000 | MRED MLS |
| 22 Mar, 2016 | Listed for sale | $350,000 | MRED MLS |
| 14 May, 2019 | Sold | $355,000 | MRED MLS |
| 29 Mar, 2019 | Under contract | $349,900 | MRED MLS |
| — | Last price change | $355,000 | MRED MLS |
| 20 Feb, 2019 | Listed for sale | $355,000 | MRED MLS |
Room Specifics
Total Bedrooms: 4
Bedrooms Above Ground: 4
Bedrooms Below Ground: 0
Dimensions: —
Floor Type: Carpet
Dimensions: —
Floor Type: Carpet
Dimensions: —
Floor Type: Carpet
Full Bathrooms: 3
Bathroom Amenities: —
Bathroom in Basement: 0
Rooms: Foyer
Basement Description: Crawl
Other Specifics
| 2.5 | |
| Concrete Perimeter | |
| Brick | |
| Deck, Storms/Screens | |
| Stream(s) | |
| 83X110X82X112 | |
| Finished,Full,Pull Down Stair | |
| Full | |
| Vaulted/Cathedral Ceilings, Hardwood Floors, Wood Laminate Floors, First Floor Laundry | |
| Range, Microwave, Dishwasher, Refrigerator, Washer, Dryer, Disposal | |
| Not in DB | |
| Sidewalks, Street Lights, Street Paved | |
| — | |
| — | |
| — |
Tax History
| Year | Property Taxes |
|---|---|
| 2016 | $8,048 |
| 2019 | $10,273 |
Contact Agent
Nearby Similar Homes
Nearby Sold Comparables
Contact Agent
Listing Provided By
RE/MAX Unlimited Northwest











