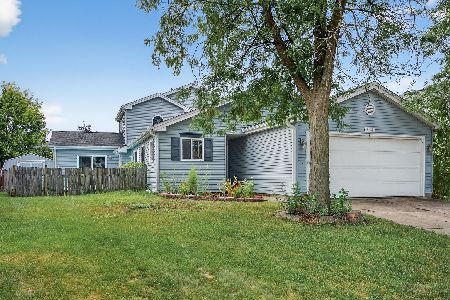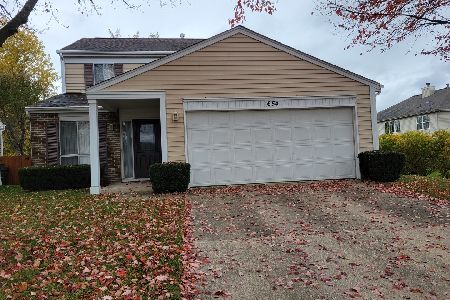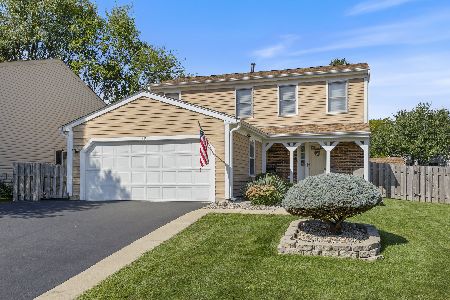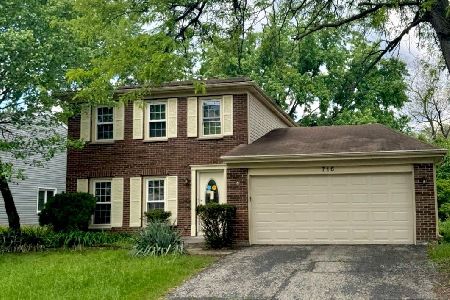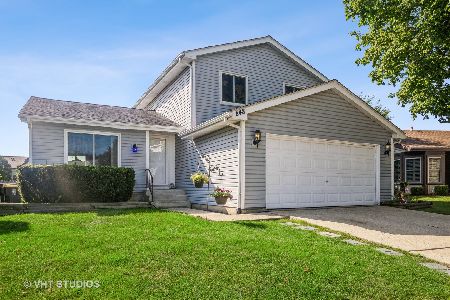842 Plains Court, Carol Stream, Illinois 60188
$225,000
|
Sold
|
|
| Status: | Closed |
| Sqft: | 1,143 |
| Cost/Sqft: | $197 |
| Beds: | 2 |
| Baths: | 2 |
| Year Built: | 1984 |
| Property Taxes: | $5,051 |
| Days On Market: | 2268 |
| Lot Size: | 0,15 |
Description
Keep this home on your list to see...current buyer still needs to sell his home *** Cute ranch home! Spacious kitchen with bay eating area Large combo living/dining room with cathedral ceilings. Both bedrooms have brand new carpet. Freshly painted throughout. Master bedroom features a full wall of closets & private bath. Full size washer & dryer. Huge fenced yard with deck, shed & swing set. Brand new concrete driveway & front walkway 9/19. 2 car attached garage. Glenbard HS Dist 87 & Carol Stream School District 93. Fantastic location within minutes of shopping & restaurants. Carol Stream features a wonderful park district with 2 pools (one indoor, one outdoor), fitness center with indoor track, and lots of programs to choose from. It also has a great trail system with a variety of parks to enjoy the outdoors. Come see what Carol Stream & this wonderful home have to offer.
Property Specifics
| Single Family | |
| — | |
| Ranch | |
| 1984 | |
| None | |
| — | |
| No | |
| 0.15 |
| Du Page | |
| — | |
| — / Not Applicable | |
| None | |
| Lake Michigan | |
| Public Sewer, Sewer-Storm | |
| 10484468 | |
| 01254170260000 |
Nearby Schools
| NAME: | DISTRICT: | DISTANCE: | |
|---|---|---|---|
|
Grade School
Roy De Shane Elementary School |
93 | — | |
|
Middle School
Stratford Middle School |
93 | Not in DB | |
|
High School
Glenbard North High School |
87 | Not in DB | |
Property History
| DATE: | EVENT: | PRICE: | SOURCE: |
|---|---|---|---|
| 21 Jan, 2020 | Sold | $225,000 | MRED MLS |
| 4 Oct, 2019 | Under contract | $225,000 | MRED MLS |
| 29 Sep, 2019 | Listed for sale | $225,000 | MRED MLS |
Room Specifics
Total Bedrooms: 2
Bedrooms Above Ground: 2
Bedrooms Below Ground: 0
Dimensions: —
Floor Type: Carpet
Full Bathrooms: 2
Bathroom Amenities: —
Bathroom in Basement: 0
Rooms: Eating Area
Basement Description: None
Other Specifics
| 2 | |
| Concrete Perimeter | |
| Concrete | |
| Deck, Storms/Screens | |
| Fenced Yard | |
| 50X132.69X50X132.89 | |
| — | |
| Full | |
| Vaulted/Cathedral Ceilings, Wood Laminate Floors, First Floor Bedroom, First Floor Laundry, First Floor Full Bath | |
| Range, Microwave, Dishwasher, Refrigerator, Washer, Dryer, Disposal | |
| Not in DB | |
| Sidewalks, Street Lights, Street Paved | |
| — | |
| — | |
| — |
Tax History
| Year | Property Taxes |
|---|---|
| 2020 | $5,051 |
Contact Agent
Nearby Similar Homes
Nearby Sold Comparables
Contact Agent
Listing Provided By
Exit Realty Redefined

