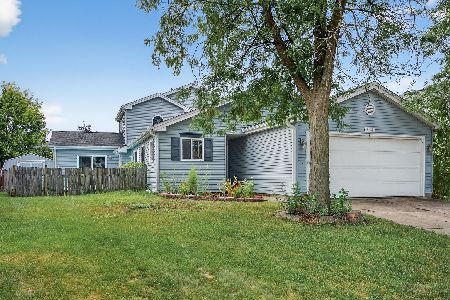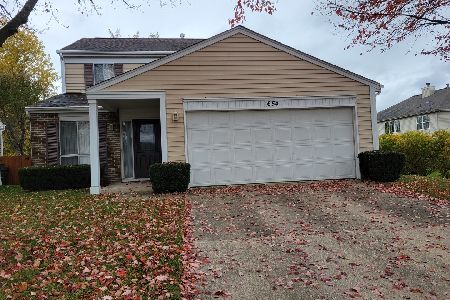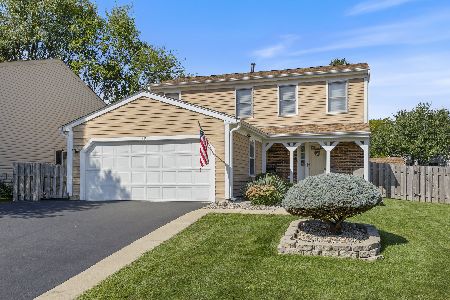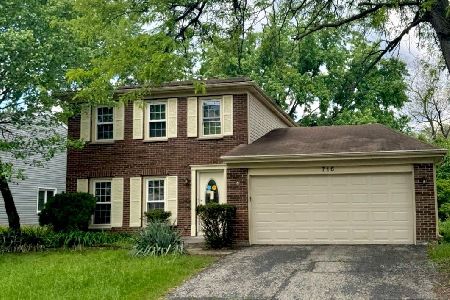848 Plains Court, Carol Stream, Illinois 60188
$293,000
|
Sold
|
|
| Status: | Closed |
| Sqft: | 1,560 |
| Cost/Sqft: | $192 |
| Beds: | 3 |
| Baths: | 2 |
| Year Built: | 1984 |
| Property Taxes: | $7,768 |
| Days On Market: | 1549 |
| Lot Size: | 0,18 |
Description
WELCOME HOME! Located on a cul-de-sac, this 3 bedroom 1 1/2 bathroom home is perfect for entertaining! The interior of this light and bright home is painted in a neutral color palette and has white trim, doors, and baseboards. The updated kitchen is open to the family room and has an abundance of shaker style cabinets and drawers, brick glass mosaic backsplash, a double basin apron style sink and not shy on the amount of counter space. The window above the kitchen sink provides views of the deck and backyard. The kitchen also has direct sightlines to the family room. The family room is where you will enjoy the beautiful, whitewashed brick fireplace in the cooler months. First-floor laundry room and 1/2 bathroom. The formal living room is open to the dining room for convenient entertaining. Both rooms have luxury plank flooring and white chair rail to add a touch of elegance. Upstairs you will find three spacious bedrooms and a full bathroom. The master bedroom has a walk-in closet and private access to the full bathroom. The bathroom has a dual sink vanity and a floor to ceiling linen cabinet. The additional 2 bedrooms upstairs are a nice size and have large closets. The basement is finished with recessed lighting and a bar with seating for 4. There is ample space for a ping-pong/game table and a sitting area. A utility room with a sink, and a storage room are also located in the basement. Enjoy the summer months on the deck with a pergola and cool off in the above ground pool (built into the deck.) There is a gate installed between the main part of deck and the swimming pool area. The fully fenced backyard provides generous space for gatherings! Newer AC/Furnace. Conveniently located near parks, forest preserves, walking path, shopping, and restaurants. School Districts 93 and 87. Glenbard North High School. This wonderful home has over 1,800 square feet of finished living space and over 2,000 square feet total.
Property Specifics
| Single Family | |
| — | |
| — | |
| 1984 | |
| Partial | |
| — | |
| No | |
| 0.18 |
| Du Page | |
| — | |
| — / Not Applicable | |
| None | |
| Lake Michigan | |
| Public Sewer | |
| 11221679 | |
| 0125417024 |
Nearby Schools
| NAME: | DISTRICT: | DISTANCE: | |
|---|---|---|---|
|
Grade School
Roy De Shane Elementary School |
93 | — | |
|
Middle School
Stratford Middle School |
93 | Not in DB | |
|
High School
Glenbard North High School |
87 | Not in DB | |
Property History
| DATE: | EVENT: | PRICE: | SOURCE: |
|---|---|---|---|
| 17 Nov, 2021 | Sold | $293,000 | MRED MLS |
| 15 Oct, 2021 | Under contract | $300,000 | MRED MLS |
| — | Last price change | $310,000 | MRED MLS |
| 17 Sep, 2021 | Listed for sale | $310,000 | MRED MLS |
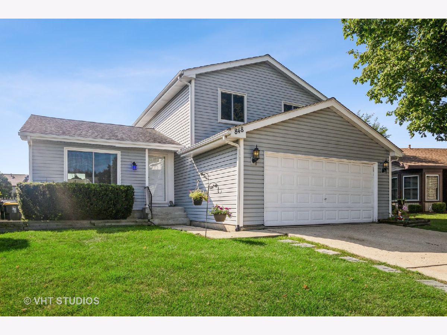
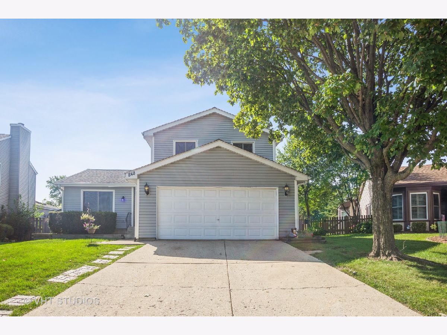
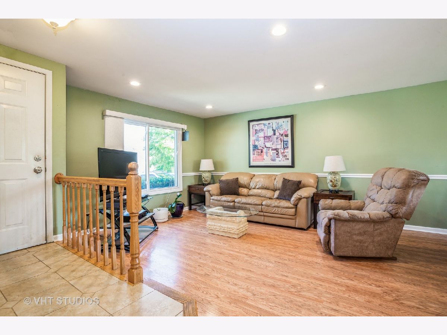
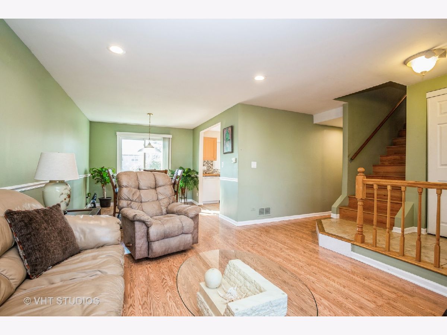
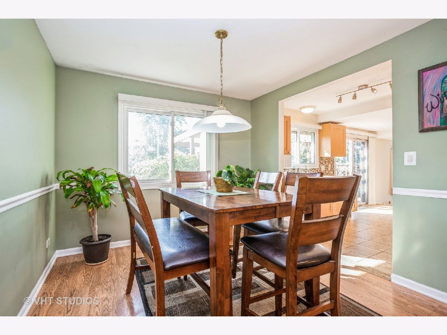
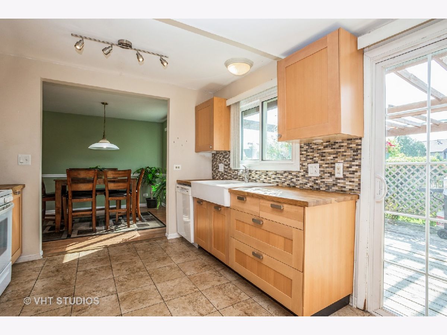
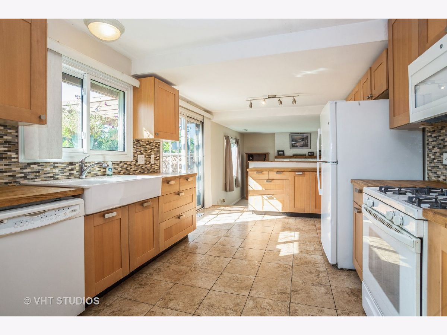
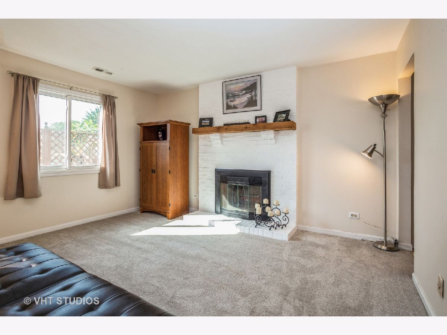
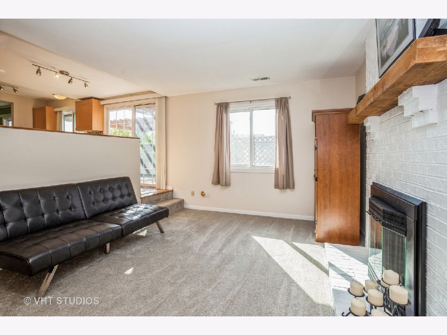
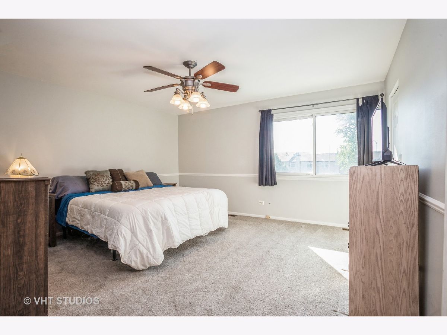
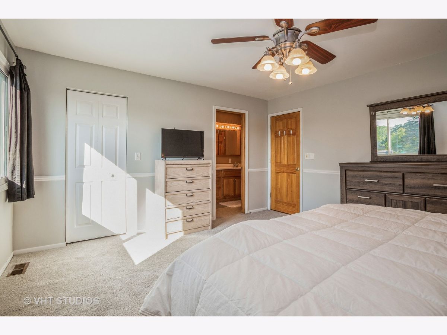
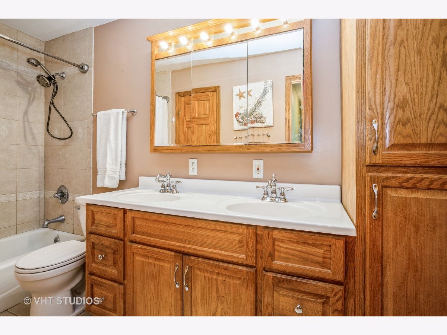
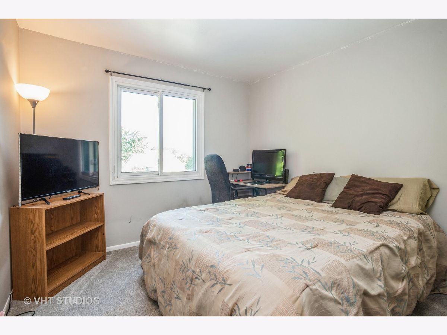
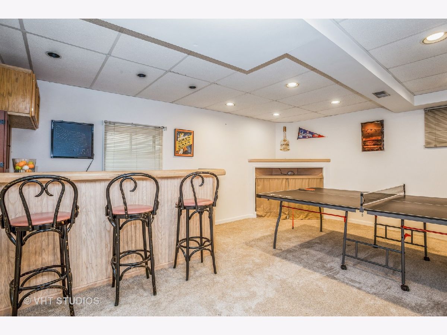
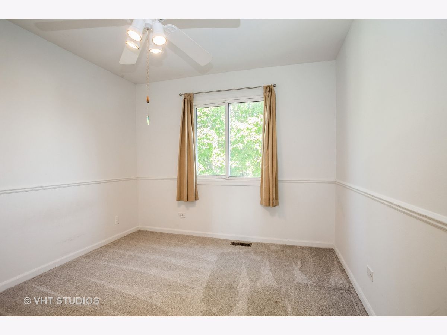
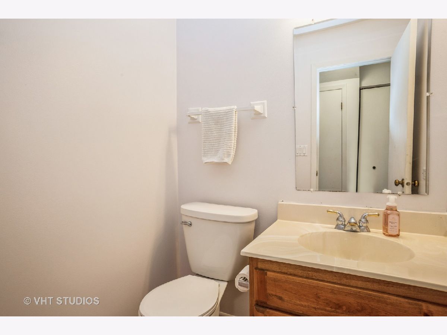
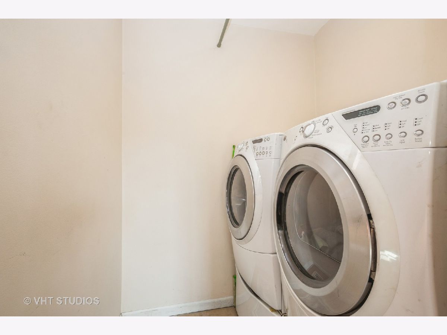
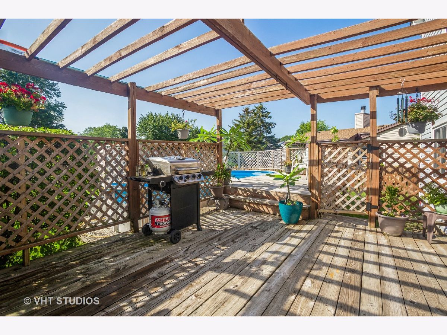
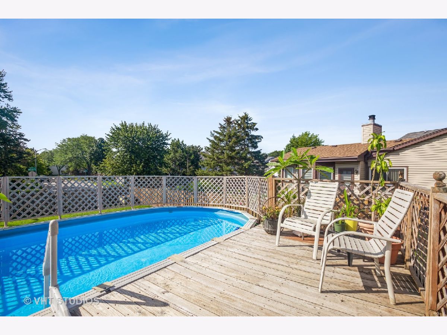
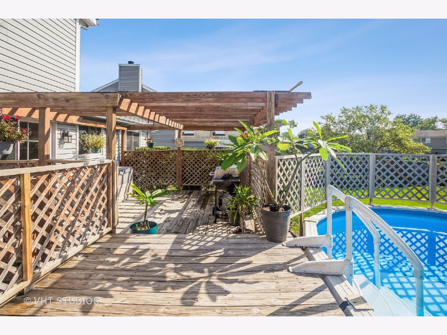
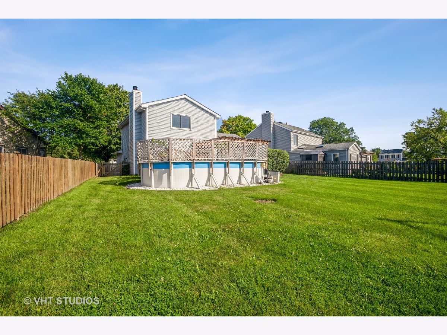
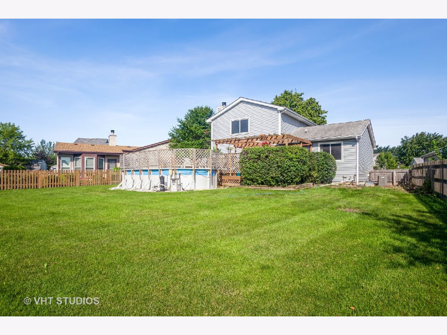
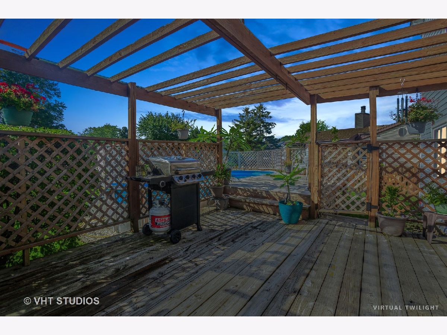
Room Specifics
Total Bedrooms: 3
Bedrooms Above Ground: 3
Bedrooms Below Ground: 0
Dimensions: —
Floor Type: Carpet
Dimensions: —
Floor Type: Carpet
Full Bathrooms: 2
Bathroom Amenities: Double Sink
Bathroom in Basement: 0
Rooms: Recreation Room
Basement Description: Finished
Other Specifics
| 2 | |
| — | |
| Concrete | |
| Deck, Above Ground Pool | |
| Cul-De-Sac,Fenced Yard | |
| 79 X 131 | |
| — | |
| Full | |
| Bar-Dry, Wood Laminate Floors, First Floor Laundry, Walk-In Closet(s) | |
| Range, Microwave, Dishwasher, Refrigerator, Washer, Dryer, Disposal | |
| Not in DB | |
| — | |
| — | |
| — | |
| Wood Burning, Gas Starter |
Tax History
| Year | Property Taxes |
|---|---|
| 2021 | $7,768 |
Contact Agent
Nearby Similar Homes
Nearby Sold Comparables
Contact Agent
Listing Provided By
Baird & Warner

