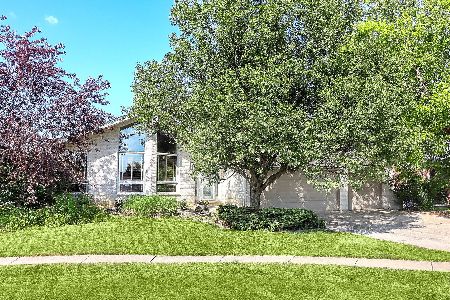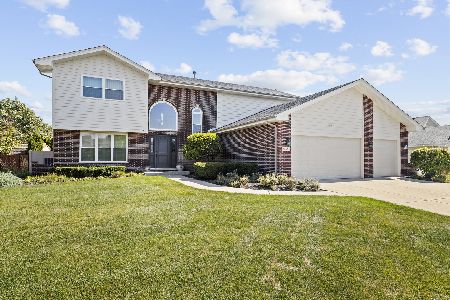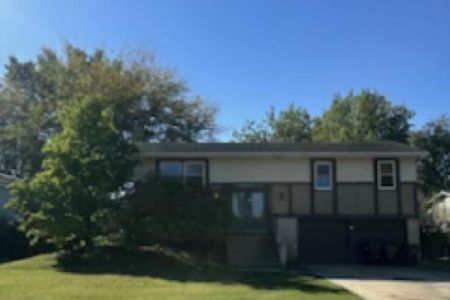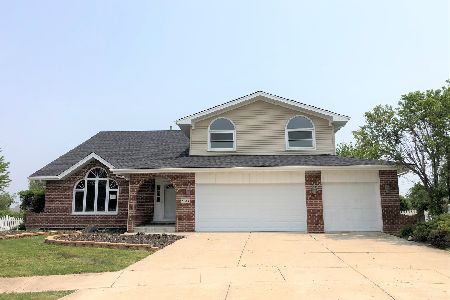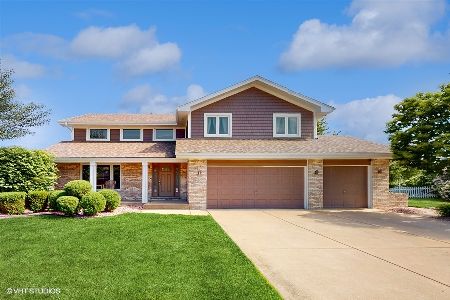8421 Meadows Edge Trail, Tinley Park, Illinois 60487
$290,000
|
Sold
|
|
| Status: | Closed |
| Sqft: | 3,230 |
| Cost/Sqft: | $93 |
| Beds: | 5 |
| Baths: | 3 |
| Year Built: | 1997 |
| Property Taxes: | $9,265 |
| Days On Market: | 4979 |
| Lot Size: | 0,30 |
Description
Spacious & sunny Fane model in Brookside Glen. 5 Bedrooms! Fireplace in familyroom, Vaulted c-ling w/ custom plant shelf in living room. Eat in kitchen. Hardwood floors. 1st floor office. Formal dining room. 1st floor laundry. Open loft. Basement w/ roughed in plumbing & huge crawl area. Master bedroom is massive! w/ bath, has triple closets. Zoned HVAC, Concrete patio overlooking backyard. Lincolnway schools.
Property Specifics
| Single Family | |
| — | |
| Traditional | |
| 1997 | |
| Partial | |
| FANE | |
| No | |
| 0.3 |
| Will | |
| Brookside Glen | |
| 0 / Not Applicable | |
| None | |
| Lake Michigan | |
| Public Sewer | |
| 08033265 | |
| 1909113060290000 |
Property History
| DATE: | EVENT: | PRICE: | SOURCE: |
|---|---|---|---|
| 29 Mar, 2013 | Sold | $290,000 | MRED MLS |
| 3 Feb, 2013 | Under contract | $299,999 | MRED MLS |
| — | Last price change | $314,999 | MRED MLS |
| 3 Apr, 2012 | Listed for sale | $319,900 | MRED MLS |
Room Specifics
Total Bedrooms: 5
Bedrooms Above Ground: 5
Bedrooms Below Ground: 0
Dimensions: —
Floor Type: Carpet
Dimensions: —
Floor Type: Carpet
Dimensions: —
Floor Type: Carpet
Dimensions: —
Floor Type: —
Full Bathrooms: 3
Bathroom Amenities: Double Sink
Bathroom in Basement: 0
Rooms: Bedroom 5,Foyer,Loft
Basement Description: Unfinished
Other Specifics
| 2.5 | |
| Concrete Perimeter | |
| Concrete | |
| Patio, Storms/Screens | |
| Landscaped | |
| 125X151X50X152 | |
| — | |
| Full | |
| Vaulted/Cathedral Ceilings, Skylight(s), Hardwood Floors, First Floor Bedroom, First Floor Laundry | |
| Microwave, Dishwasher | |
| Not in DB | |
| Sidewalks, Street Paved | |
| — | |
| — | |
| Gas Starter |
Tax History
| Year | Property Taxes |
|---|---|
| 2013 | $9,265 |
Contact Agent
Nearby Similar Homes
Nearby Sold Comparables
Contact Agent
Listing Provided By
Defining Realty Co.



