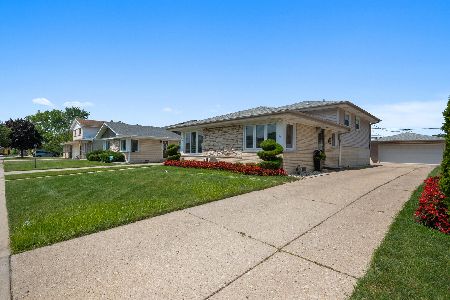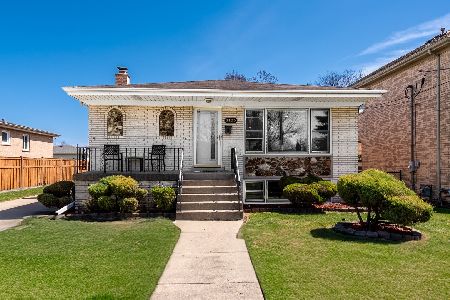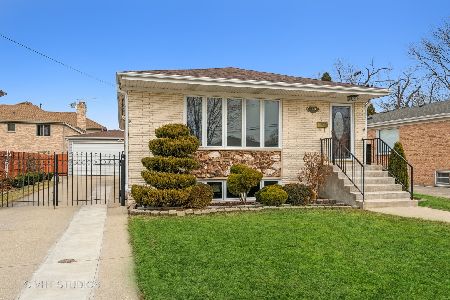8421 Western Avenue, Niles, Illinois 60714
$800,000
|
Sold
|
|
| Status: | Closed |
| Sqft: | 3,376 |
| Cost/Sqft: | $222 |
| Beds: | 4 |
| Baths: | 3 |
| Year Built: | 1999 |
| Property Taxes: | $11,119 |
| Days On Market: | 583 |
| Lot Size: | 0,00 |
Description
This luxurious, professionally renovated 2-story brick residence redefines modern living with its exquisite design and prime location. The 3,376 sq ft stunning property features an elegant, custom-designed kitchen with new soft-closing cabinets, gorgeous granite countertops, hard-wired under-cabinet lighting, and newer stainless steel GE Profile appliances. The large family room boasts high ceilings, a stone fireplace and ample natural light, perfect for gatherings or quiet evenings. Three full bathrooms with upscale finishes, including a Jacuzzi tub, large showers, double vanities and beautiful tilework. Enjoy the peace of mind and convenience of modern features including a 2024 furnace and hot water heater, 2024 sump pump with Ion StormPro battery backup system, 2024 GE Profile washing machine and dryer, 2024 DSC alarm system plus Ring video doorbell, NuTone central vacuum system with new ducts, generator, and an automatic lawn sprinkler system. Quality hardwood flooring, ceramic tiles, and Pella windows adorn the entirety of this home, marrying elegance with durability for timeless appeal. Step outside to your spacious, fenced-in backyard, featuring a large private patio, a garden pond with a waterfall, and a vegetable garden, creating a serene retreat perfect for entertaining guests. Located in a high-demand area just minutes away from the Metra station, restaurants, shopping, highway, hospital, and schools, while still being on a quiet residential street across from a charming park. Please see Additional Info for disclosures.
Property Specifics
| Single Family | |
| — | |
| — | |
| 1999 | |
| — | |
| — | |
| No | |
| — |
| Cook | |
| — | |
| — / Not Applicable | |
| — | |
| — | |
| — | |
| 12085466 | |
| 09231022710000 |
Nearby Schools
| NAME: | DISTRICT: | DISTANCE: | |
|---|---|---|---|
|
Grade School
Mark Twain Elementary School |
63 | — | |
|
Middle School
Gemini Junior High School |
63 | Not in DB | |
|
High School
Maine East High School |
207 | Not in DB | |
Property History
| DATE: | EVENT: | PRICE: | SOURCE: |
|---|---|---|---|
| 31 Jul, 2024 | Sold | $800,000 | MRED MLS |
| 24 Jun, 2024 | Under contract | $749,000 | MRED MLS |
| 14 Jun, 2024 | Listed for sale | $749,000 | MRED MLS |
| 1 Sep, 2024 | Under contract | $0 | MRED MLS |
| 8 Aug, 2024 | Listed for sale | $0 | MRED MLS |
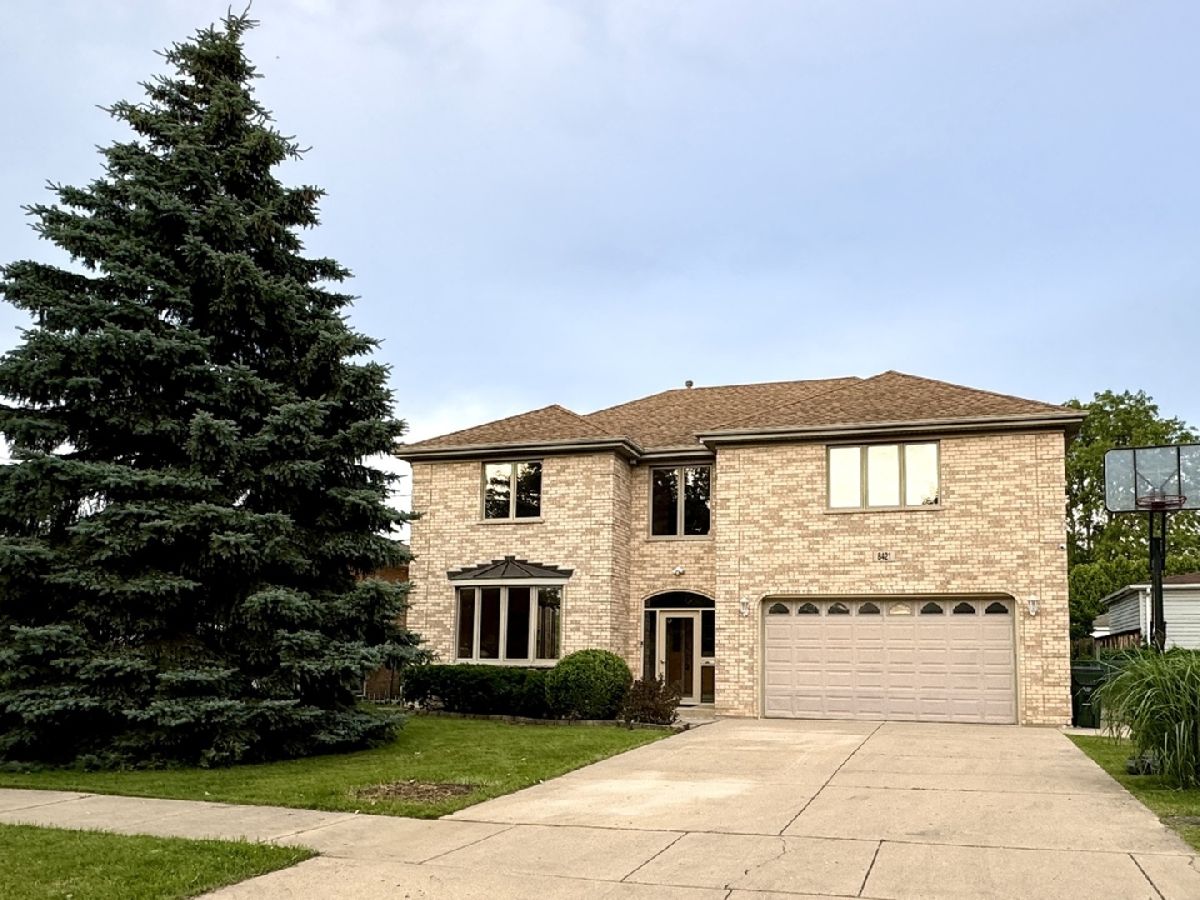












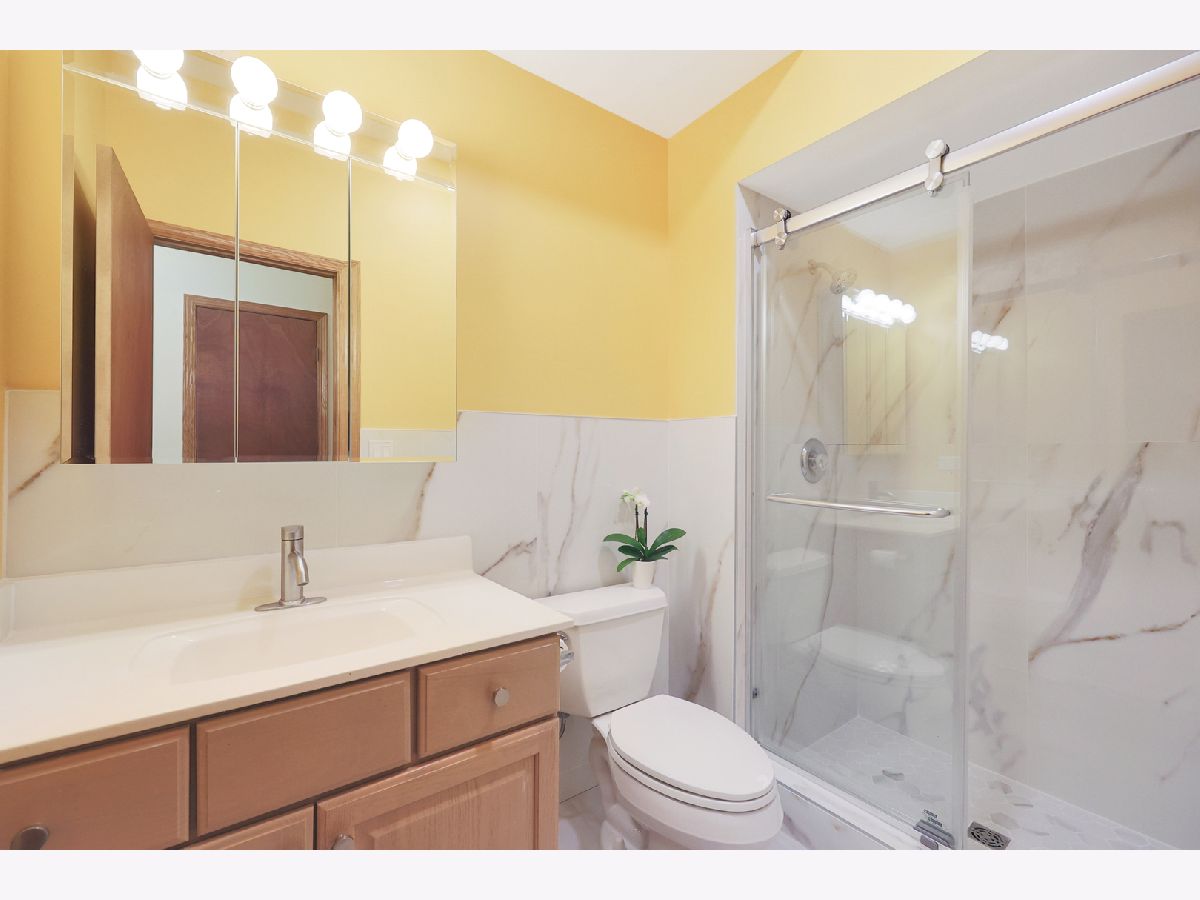































Room Specifics
Total Bedrooms: 4
Bedrooms Above Ground: 4
Bedrooms Below Ground: 0
Dimensions: —
Floor Type: —
Dimensions: —
Floor Type: —
Dimensions: —
Floor Type: —
Full Bathrooms: 3
Bathroom Amenities: Whirlpool,Separate Shower,Double Sink,Soaking Tub
Bathroom in Basement: 0
Rooms: —
Basement Description: Partially Finished
Other Specifics
| 2 | |
| — | |
| Concrete | |
| — | |
| — | |
| 6327 | |
| Pull Down Stair,Unfinished | |
| — | |
| — | |
| — | |
| Not in DB | |
| — | |
| — | |
| — | |
| — |
Tax History
| Year | Property Taxes |
|---|---|
| 2024 | $11,119 |
Contact Agent
Nearby Similar Homes
Nearby Sold Comparables
Contact Agent
Listing Provided By
Homesmart Connect LLC






