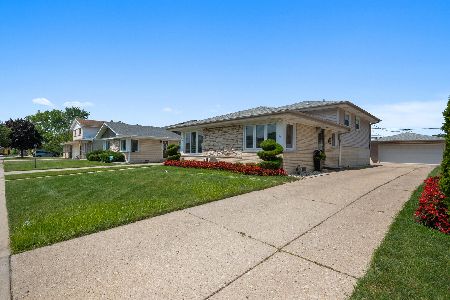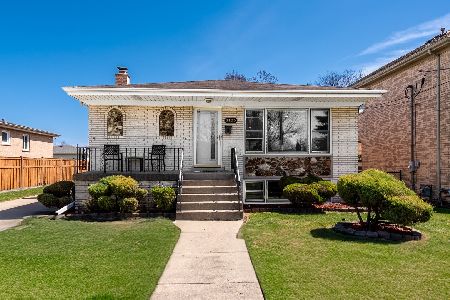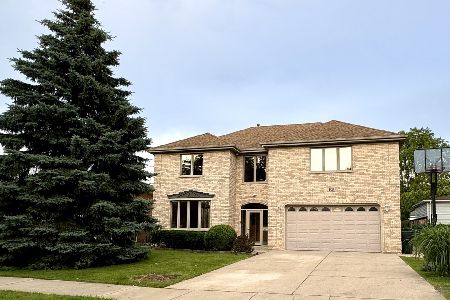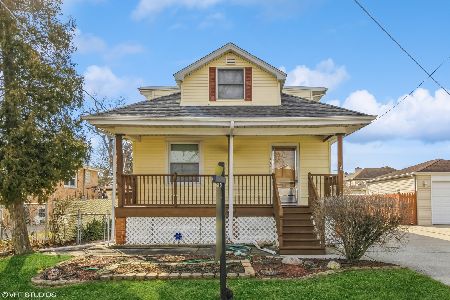8425 Western Avenue, Niles, Illinois 60714
$350,000
|
Sold
|
|
| Status: | Closed |
| Sqft: | 1,500 |
| Cost/Sqft: | $260 |
| Beds: | 3 |
| Baths: | 3 |
| Year Built: | 1977 |
| Property Taxes: | $5,823 |
| Days On Market: | 3777 |
| Lot Size: | 0,00 |
Description
Wonderful white brick raised ranch, abundantly spacious! Granite kitchen and baths! Gleaming hardwood floors,, full finished drywall basement with large upgraded oak summer kitchen with island, crown molding, wood burning fireplace, full windows in basement to bring the outdoors in, views and greenery as though a first floor. Ceramic tile baseboards. Oversized side drive to backyard with 6 ft privacy fence, 2.5 car garage! Sunny landscaped backyard and large patio for all activities, put up a volleyball net and relax. Overlooks large walking park greenspace with playlot on next block. Must come see! One of a kind! Complete tear off roof 6 years.
Property Specifics
| Single Family | |
| — | |
| — | |
| 1977 | |
| Full | |
| — | |
| No | |
| — |
| Cook | |
| — | |
| 0 / Not Applicable | |
| None | |
| Lake Michigan | |
| Public Sewer | |
| 09040724 | |
| 09231021960000 |
Nearby Schools
| NAME: | DISTRICT: | DISTANCE: | |
|---|---|---|---|
|
Middle School
Gemini Junior High School |
63 | Not in DB | |
|
High School
Maine East High School |
207 | Not in DB | |
Property History
| DATE: | EVENT: | PRICE: | SOURCE: |
|---|---|---|---|
| 15 Dec, 2015 | Sold | $350,000 | MRED MLS |
| 18 Oct, 2015 | Under contract | $389,900 | MRED MLS |
| — | Last price change | $429,000 | MRED MLS |
| 16 Sep, 2015 | Listed for sale | $429,000 | MRED MLS |
| 28 Aug, 2020 | Sold | $375,000 | MRED MLS |
| 27 Jul, 2020 | Under contract | $400,000 | MRED MLS |
| 16 Jul, 2020 | Listed for sale | $400,000 | MRED MLS |
| 9 Jun, 2025 | Sold | $570,000 | MRED MLS |
| 9 May, 2025 | Under contract | $629,900 | MRED MLS |
| — | Last price change | $659,000 | MRED MLS |
| 17 Apr, 2025 | Listed for sale | $659,000 | MRED MLS |
Room Specifics
Total Bedrooms: 3
Bedrooms Above Ground: 3
Bedrooms Below Ground: 0
Dimensions: —
Floor Type: Hardwood
Dimensions: —
Floor Type: Hardwood
Full Bathrooms: 3
Bathroom Amenities: Double Sink
Bathroom in Basement: 1
Rooms: Kitchen,Den,Eating Area,Office,Recreation Room,Storage,Utility Room-Lower Level
Basement Description: Finished
Other Specifics
| 2.5 | |
| — | |
| Concrete,Side Drive | |
| Patio, Storms/Screens | |
| Fenced Yard,Landscaped,Park Adjacent | |
| 55X114 | |
| — | |
| Full | |
| Hardwood Floors, First Floor Bedroom, In-Law Arrangement, First Floor Full Bath | |
| Range, Microwave, Dishwasher, Refrigerator | |
| Not in DB | |
| — | |
| — | |
| — | |
| Wood Burning, Attached Fireplace Doors/Screen |
Tax History
| Year | Property Taxes |
|---|---|
| 2015 | $5,823 |
| 2020 | $6,437 |
| 2025 | $9,194 |
Contact Agent
Nearby Similar Homes
Contact Agent
Listing Provided By
Coldwell Banker Residential Brokerage













