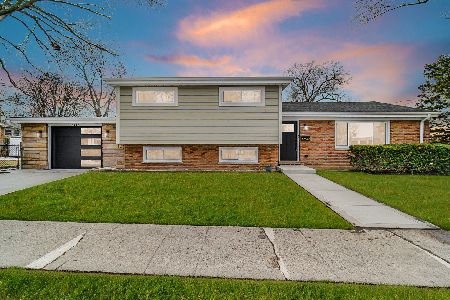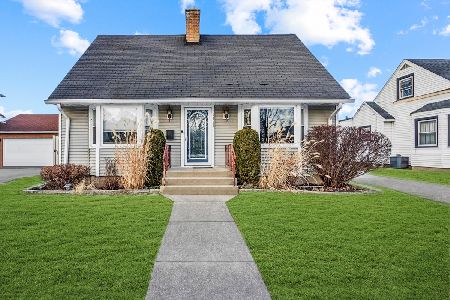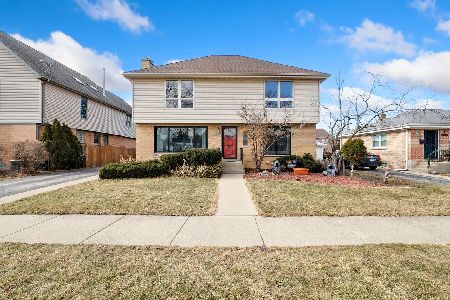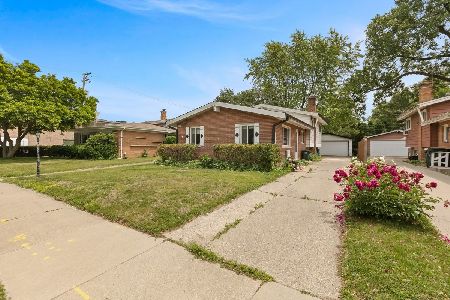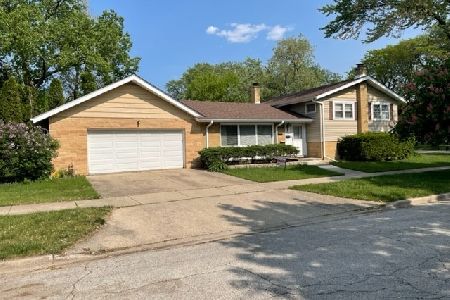8425 Mason Avenue, Morton Grove, Illinois 60053
$296,500
|
Sold
|
|
| Status: | Closed |
| Sqft: | 1,538 |
| Cost/Sqft: | $198 |
| Beds: | 4 |
| Baths: | 2 |
| Year Built: | 1960 |
| Property Taxes: | $7,649 |
| Days On Market: | 2773 |
| Lot Size: | 0,13 |
Description
A must see! Great location on a quiet residential street close to shopping, schools and transportation, walk to Austin Park. Spacious split level home in Morton Grove Niles West School Dist with 4 bdrm, 2 full baths, hardwood floors, new kitchen.The lower level offers family /recreation room with extra office/bedroom and lots of storage, updated bathroom(walk out). Living room, dinning room and kitchen offers vaulted ceilings. Well maintained and has many updates: new kitchen cabinets with granite counter top - 2018,garage door opener 2010, driveway and walkway 2013,roof complete tear off 2010,all windows replaced 2007/2008,basement bathroom remodeled 2008. Nicor gas is replacing all gas lines in Morton Grove and running new lines to the house. They will also replace the gas meter. ***Being sold AS IS. Bring your ideas for home to make it yours!*** Great for family - many opportunities!
Property Specifics
| Single Family | |
| — | |
| Bi-Level | |
| 1960 | |
| Partial,Walkout | |
| — | |
| No | |
| 0.13 |
| Cook | |
| — | |
| 0 / Not Applicable | |
| None | |
| Lake Michigan | |
| Public Sewer | |
| 10033986 | |
| 10202280470000 |
Nearby Schools
| NAME: | DISTRICT: | DISTANCE: | |
|---|---|---|---|
|
Grade School
Park View Elementary School |
70 | — | |
|
Middle School
Park View Elementary School |
70 | Not in DB | |
|
High School
Niles West High School |
219 | Not in DB | |
Property History
| DATE: | EVENT: | PRICE: | SOURCE: |
|---|---|---|---|
| 30 Aug, 2018 | Sold | $296,500 | MRED MLS |
| 31 Jul, 2018 | Under contract | $305,000 | MRED MLS |
| 28 Jul, 2018 | Listed for sale | $305,000 | MRED MLS |
Room Specifics
Total Bedrooms: 4
Bedrooms Above Ground: 4
Bedrooms Below Ground: 0
Dimensions: —
Floor Type: Hardwood
Dimensions: —
Floor Type: Hardwood
Dimensions: —
Floor Type: Carpet
Full Bathrooms: 2
Bathroom Amenities: Separate Shower,Double Sink,Soaking Tub
Bathroom in Basement: 1
Rooms: No additional rooms
Basement Description: Partially Finished,Crawl
Other Specifics
| 2 | |
| Concrete Perimeter | |
| Concrete,Side Drive | |
| Patio | |
| — | |
| 45 X 124 | |
| — | |
| None | |
| Vaulted/Cathedral Ceilings, Hardwood Floors | |
| Range, Microwave, Dishwasher, Refrigerator, Washer, Dryer, Disposal | |
| Not in DB | |
| Sidewalks, Street Lights, Street Paved | |
| — | |
| — | |
| — |
Tax History
| Year | Property Taxes |
|---|---|
| 2018 | $7,649 |
Contact Agent
Nearby Similar Homes
Nearby Sold Comparables
Contact Agent
Listing Provided By
Exit Realty Redefined


