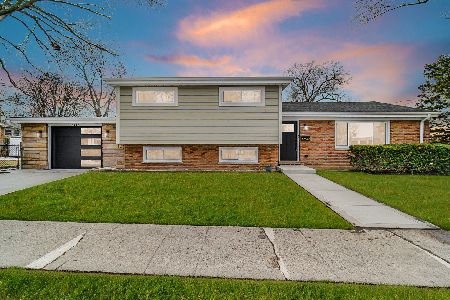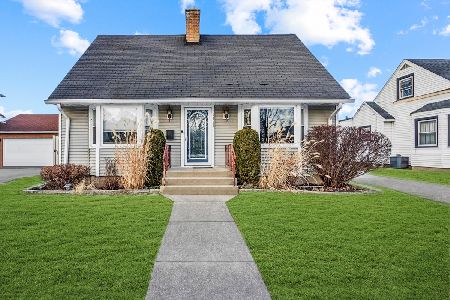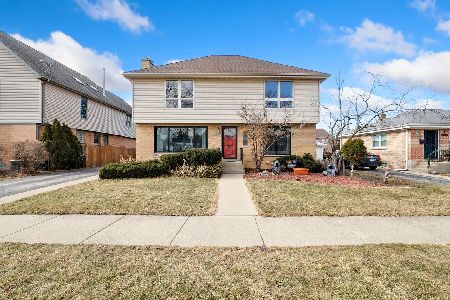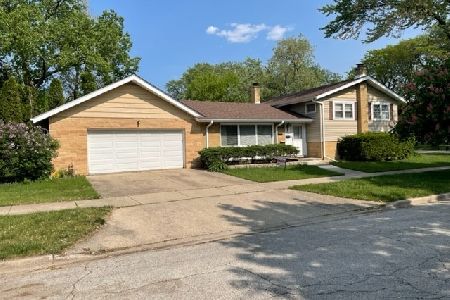8429 Mason Avenue, Morton Grove, Illinois 60053
$391,101
|
Sold
|
|
| Status: | Closed |
| Sqft: | 1,250 |
| Cost/Sqft: | $320 |
| Beds: | 3 |
| Baths: | 2 |
| Year Built: | 1959 |
| Property Taxes: | $6,121 |
| Days On Market: | 239 |
| Lot Size: | 0,00 |
Description
Outstanding Opportunity to own this Spacious 3 BR-2 Bath Bi-level Home Located in Sought-After Park View School District 70 & Niles West H.S District 219! Beautiful Austin Park Located at the end of the Block. Vaulted Ceilings/Open Layout and Hardwood floors throughout the 1st and 2nd Levels. Main Level with Large Living rm, Sep Dining Rm and Eat-in Kitchen. Upper level with Hardwood Floors & Vaulted Ceilings. Huge Primary BR with 2 Large Closets, 2 other Nice Size BR's and Full Bath with Tub/Shower. Newer Windows. Lower Level with Spacious Family Rm and Full Bath with Glass Shower. Workshop/Utility/Laundry room with ample shelving plus Walk-Out Access to Backyard. Extra Storage in Cement Crawl Space. Large Yard with Cement Patio area. Huge 2 car garage. Concrete Side Driveway with plenty of parking. Outstanding Location near Metra Train, Bus, Library, Schools, Harrer Park/Pool, Forest Preserves Bike/Walking/Bridle Trails. Shopping/Restaurants and more! Well Maintained Home Needs some Updates/Cosmetics. Sold in "As Is" Condition.
Property Specifics
| Single Family | |
| — | |
| — | |
| 1959 | |
| — | |
| SPLIT-LEVEL | |
| No | |
| — |
| Cook | |
| — | |
| — / Not Applicable | |
| — | |
| — | |
| — | |
| 12411571 | |
| 10202280460000 |
Nearby Schools
| NAME: | DISTRICT: | DISTANCE: | |
|---|---|---|---|
|
Grade School
Park View Elementary School |
70 | — | |
|
Middle School
Park View Elementary School |
70 | Not in DB | |
|
High School
Niles West High School |
219 | Not in DB | |
Property History
| DATE: | EVENT: | PRICE: | SOURCE: |
|---|---|---|---|
| 29 Jul, 2025 | Sold | $391,101 | MRED MLS |
| 8 Jul, 2025 | Under contract | $399,900 | MRED MLS |
| 5 Jul, 2025 | Listed for sale | $399,900 | MRED MLS |
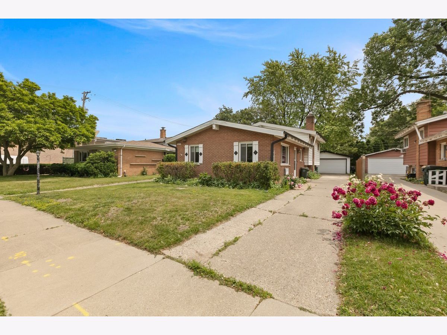
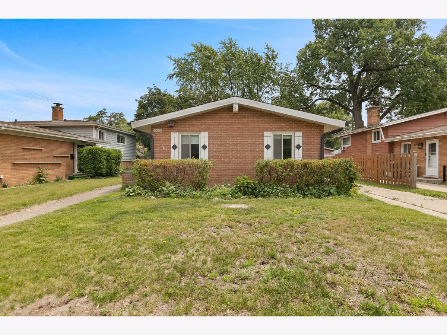
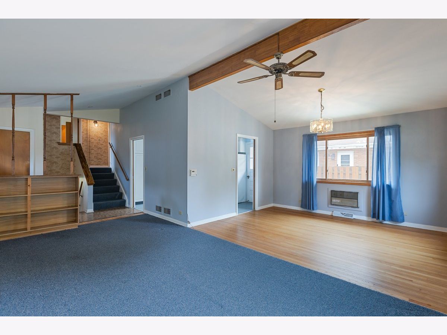
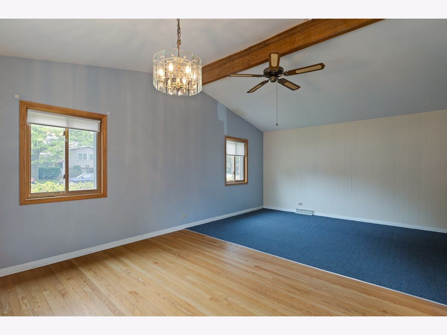
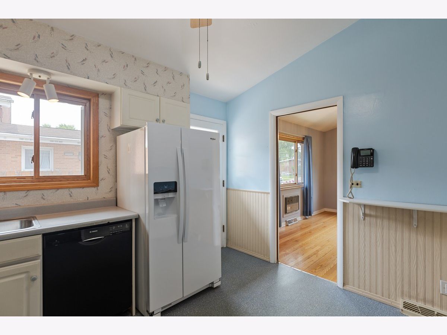
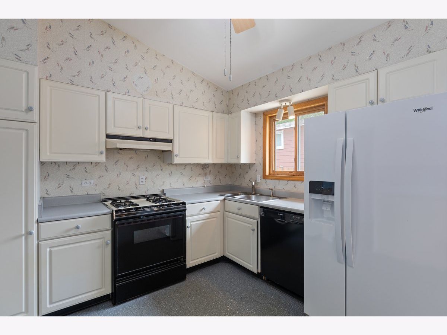
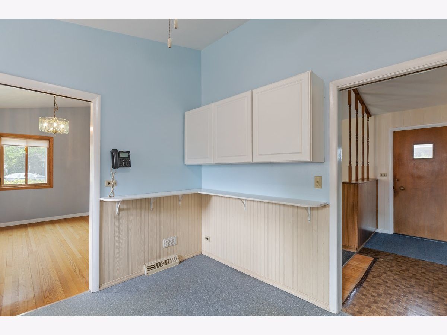
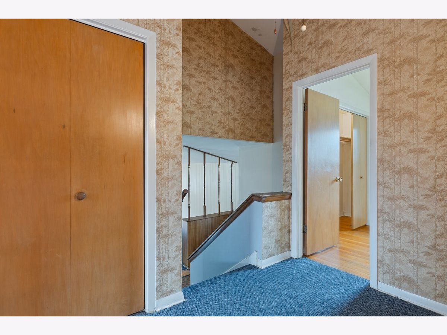
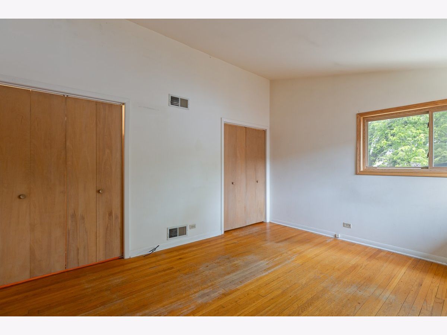
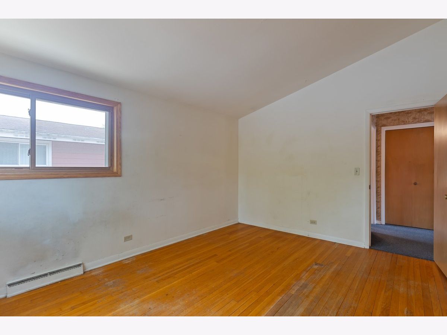
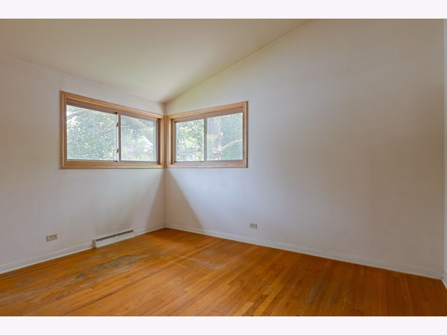
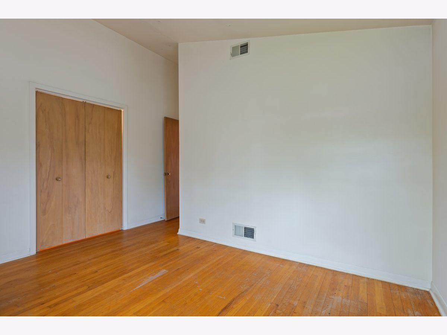
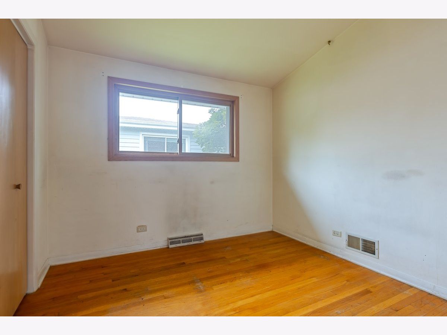
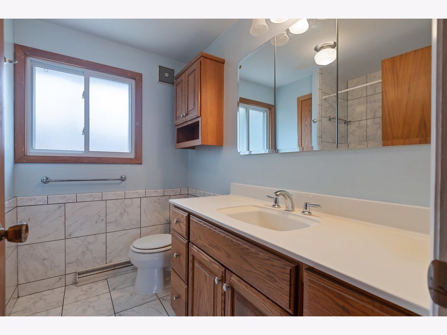
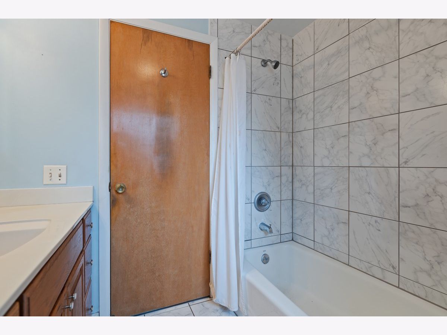
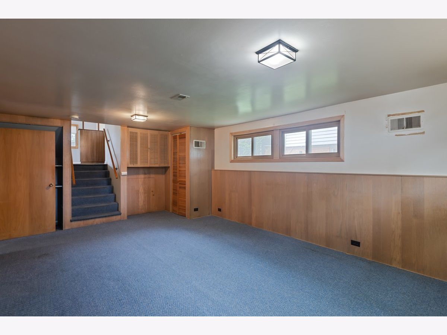
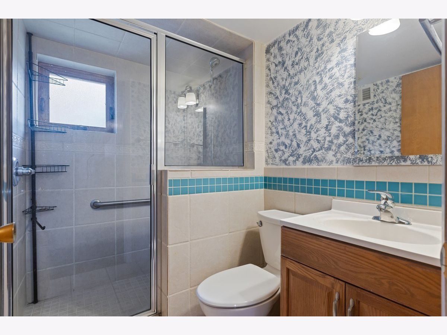
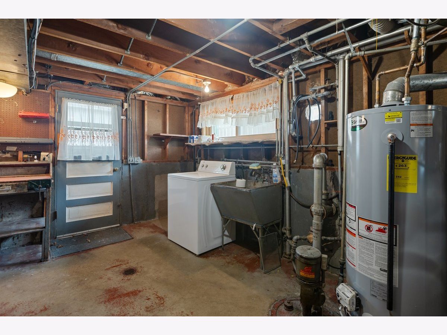
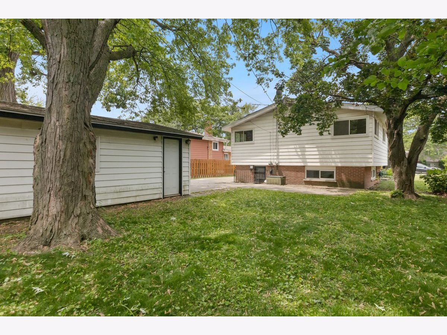
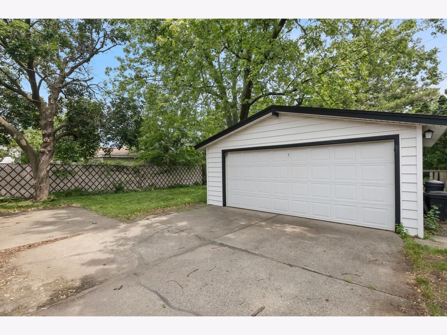
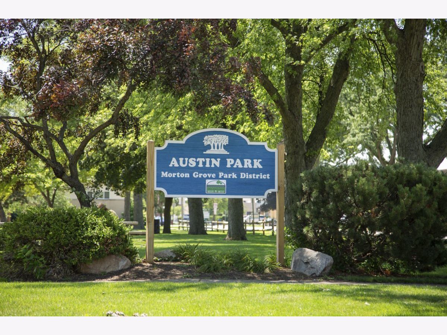
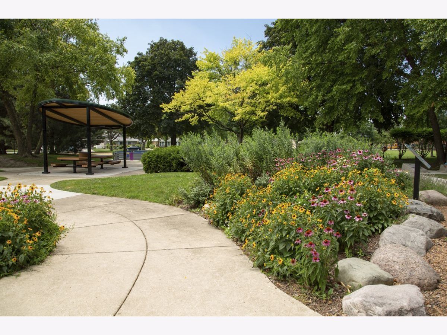
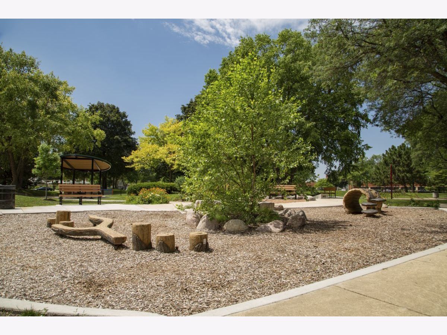
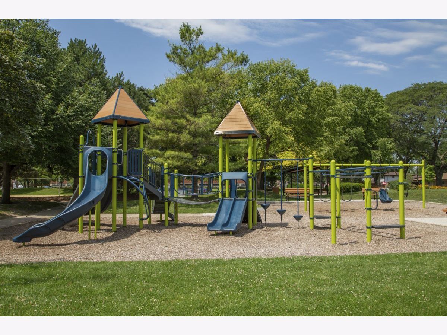
Room Specifics
Total Bedrooms: 3
Bedrooms Above Ground: 3
Bedrooms Below Ground: 0
Dimensions: —
Floor Type: —
Dimensions: —
Floor Type: —
Full Bathrooms: 2
Bathroom Amenities: —
Bathroom in Basement: 1
Rooms: —
Basement Description: —
Other Specifics
| 2 | |
| — | |
| — | |
| — | |
| — | |
| 45 X 124 | |
| — | |
| — | |
| — | |
| — | |
| Not in DB | |
| — | |
| — | |
| — | |
| — |
Tax History
| Year | Property Taxes |
|---|---|
| 2025 | $6,121 |
Contact Agent
Nearby Similar Homes
Nearby Sold Comparables
Contact Agent
Listing Provided By
Century 21 Circle



