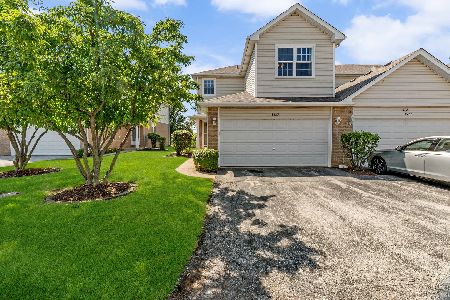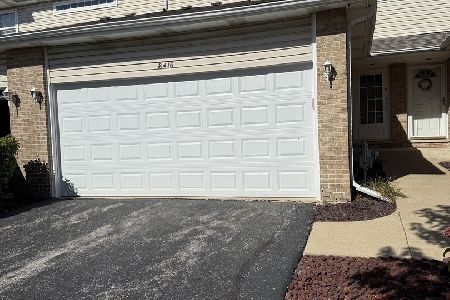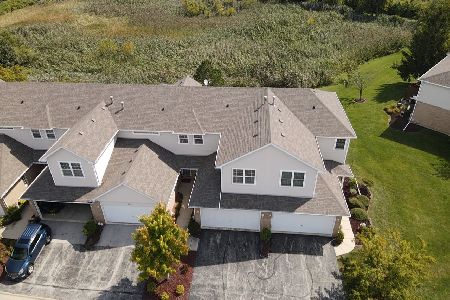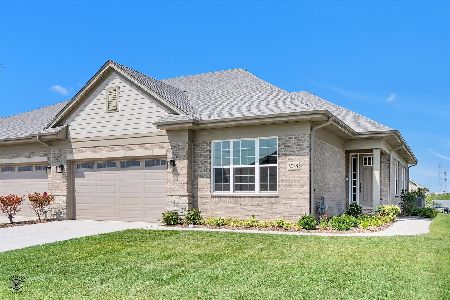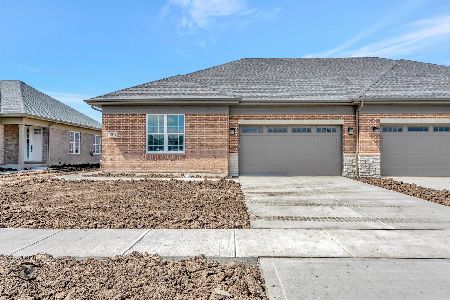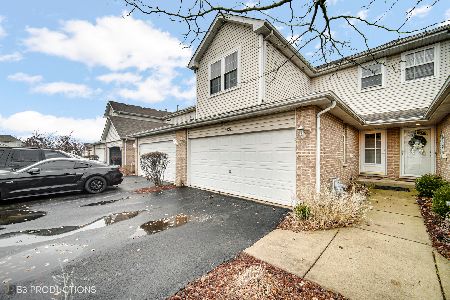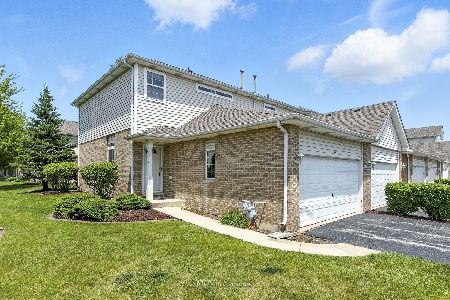8425 Stratford Drive, Tinley Park, Illinois 60487
$190,000
|
Sold
|
|
| Status: | Closed |
| Sqft: | 1,400 |
| Cost/Sqft: | $143 |
| Beds: | 2 |
| Baths: | 3 |
| Year Built: | 2000 |
| Property Taxes: | $4,683 |
| Days On Market: | 3600 |
| Lot Size: | 0,00 |
Description
Impressive townhome in Town Pointe Subdivision. 2 bed, 2-1/2 bath w/ a HUGE finished basement (approx 700 sq ft). Master bedroom suite offers his and hers closets and a roomy en suite with double bowl sinks. Main hall bath is conveniently located off bedroom #2. As you enter the home, just off the spacious foyer is the powder room then an open concept living room that flows into the large kitchen with newer stainless steel appliances. The professionally finished basement offers a family room that is perfect for, well...the family. Included in this getaway is a spacious Theater area, a dry bar complete with a mini fridge and room for a nice pub table! Also in the basement is the laundry room with additional storage and 1 more room that is perfect for an office or storage. This awesome (approx 1400 sq ft) home backs up to a wetland/nature area...no rear neighbors. Watch the sunrise every morning from your patio. Close to I-80, Metra and the Dog Park. Approx 2100 sq ft incl the basement.
Property Specifics
| Condos/Townhomes | |
| 2 | |
| — | |
| 2000 | |
| Full | |
| 2 STORY | |
| No | |
| — |
| Cook | |
| Towne Pointe | |
| 121 / Monthly | |
| Insurance,Exterior Maintenance,Lawn Care,Snow Removal | |
| Lake Michigan | |
| Public Sewer, Sewer-Storm | |
| 09129951 | |
| 27353020221050 |
Nearby Schools
| NAME: | DISTRICT: | DISTANCE: | |
|---|---|---|---|
|
High School
Victor J Andrew High School |
230 | Not in DB | |
Property History
| DATE: | EVENT: | PRICE: | SOURCE: |
|---|---|---|---|
| 14 Apr, 2016 | Sold | $190,000 | MRED MLS |
| 1 Mar, 2016 | Under contract | $199,900 | MRED MLS |
| 2 Feb, 2016 | Listed for sale | $199,900 | MRED MLS |
Room Specifics
Total Bedrooms: 2
Bedrooms Above Ground: 2
Bedrooms Below Ground: 0
Dimensions: —
Floor Type: Carpet
Full Bathrooms: 3
Bathroom Amenities: Double Sink
Bathroom in Basement: 0
Rooms: Office
Basement Description: Finished
Other Specifics
| 2 | |
| Concrete Perimeter | |
| Asphalt | |
| Patio, Storms/Screens | |
| Nature Preserve Adjacent,Landscaped | |
| COMMON | |
| — | |
| Full | |
| Bar-Dry | |
| Range, Microwave, Dishwasher, Refrigerator, Washer, Dryer, Stainless Steel Appliance(s) | |
| Not in DB | |
| — | |
| — | |
| — | |
| — |
Tax History
| Year | Property Taxes |
|---|---|
| 2016 | $4,683 |
Contact Agent
Nearby Similar Homes
Nearby Sold Comparables
Contact Agent
Listing Provided By
Century 21 Affiliated

