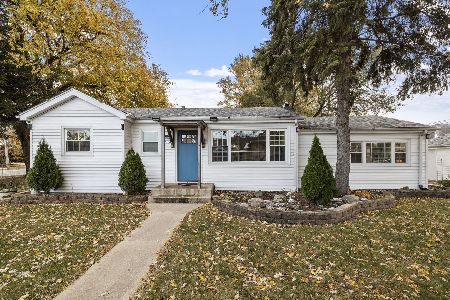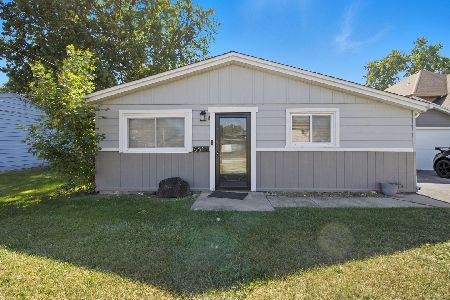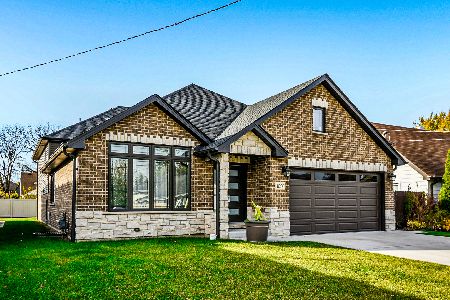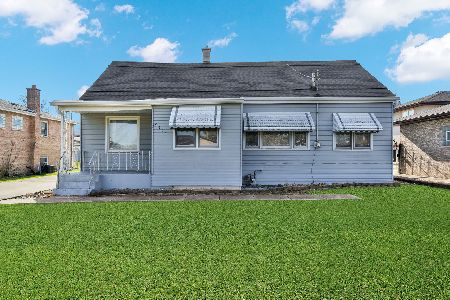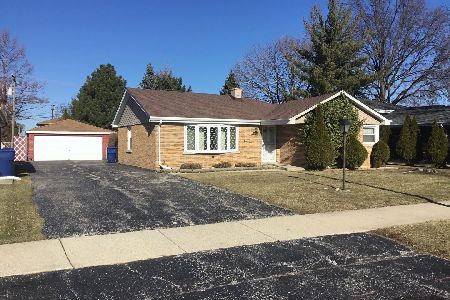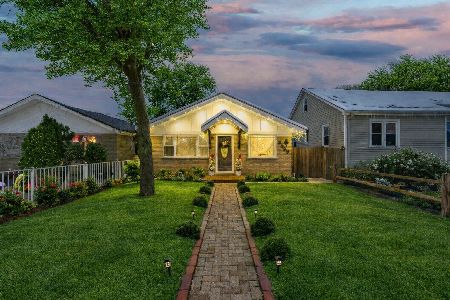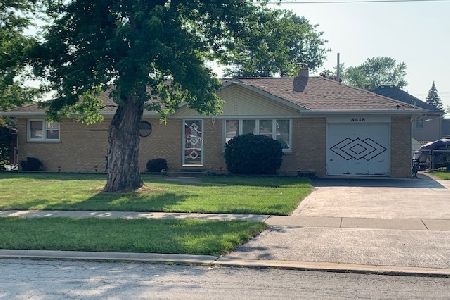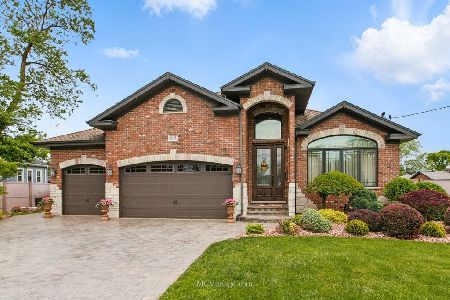8426 Rutherford Avenue, Burbank, Illinois 60459
$202,000
|
Sold
|
|
| Status: | Closed |
| Sqft: | 1,504 |
| Cost/Sqft: | $132 |
| Beds: | 3 |
| Baths: | 1 |
| Year Built: | 1962 |
| Property Taxes: | $3,969 |
| Days On Market: | 2703 |
| Lot Size: | 0,23 |
Description
Prepare to be Impressed! Brick/Stone Ranch home with Beautifully Landscaped Yard. Spacious Living Room. Enjoy Family time in Bonus Room off the Large Eat-in Kitchen. Generously sized 3 Bedrooms. Freshly Painted throughout. Newly remodeled Bath. 1st Floor Laundry. Entertain in your Huge Fenced Backyard with Patio. Oversized Driveway easily parks 10 cars. Brand New Roof on Home & 2.5-Car Garage. New Windows where needed. Newer Water Heater. Walk to nearby School & Park.
Property Specifics
| Single Family | |
| — | |
| Ranch | |
| 1962 | |
| None | |
| — | |
| No | |
| 0.23 |
| Cook | |
| — | |
| 0 / Not Applicable | |
| None | |
| Lake Michigan,Public | |
| Public Sewer | |
| 10061354 | |
| 19314000330000 |
Property History
| DATE: | EVENT: | PRICE: | SOURCE: |
|---|---|---|---|
| 26 Oct, 2018 | Sold | $202,000 | MRED MLS |
| 27 Aug, 2018 | Under contract | $198,000 | MRED MLS |
| 23 Aug, 2018 | Listed for sale | $198,000 | MRED MLS |
Room Specifics
Total Bedrooms: 3
Bedrooms Above Ground: 3
Bedrooms Below Ground: 0
Dimensions: —
Floor Type: Wood Laminate
Dimensions: —
Floor Type: Wood Laminate
Full Bathrooms: 1
Bathroom Amenities: —
Bathroom in Basement: 0
Rooms: No additional rooms
Basement Description: None
Other Specifics
| 2.5 | |
| Concrete Perimeter | |
| Asphalt,Side Drive | |
| Patio, Storms/Screens | |
| Fenced Yard,Landscaped | |
| 133X75 | |
| Unfinished | |
| None | |
| Wood Laminate Floors, First Floor Bedroom, First Floor Laundry, First Floor Full Bath | |
| Range, Microwave, Washer, Dryer | |
| Not in DB | |
| Sidewalks, Street Lights, Street Paved | |
| — | |
| — | |
| — |
Tax History
| Year | Property Taxes |
|---|---|
| 2018 | $3,969 |
Contact Agent
Nearby Similar Homes
Nearby Sold Comparables
Contact Agent
Listing Provided By
john greene, Realtor

