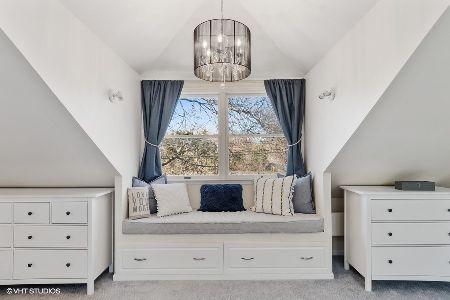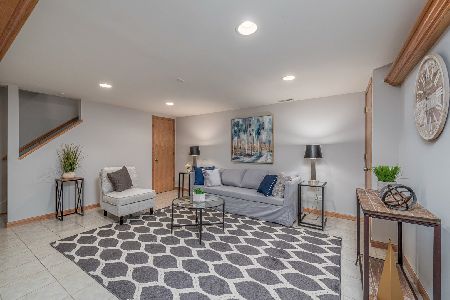843 Bemis Road, Glen Ellyn, Illinois 60137
$373,000
|
Sold
|
|
| Status: | Closed |
| Sqft: | 2,063 |
| Cost/Sqft: | $189 |
| Beds: | 3 |
| Baths: | 2 |
| Year Built: | 1972 |
| Property Taxes: | $6,963 |
| Days On Market: | 2972 |
| Lot Size: | 0,25 |
Description
Straight Out Of the Pages of Architectural Digest. Exterior with Rare to Find Heavy Hand Split Cedar Shakes!! This Amazing Early Airhart Contemporary Home Was Remodeled From Top To Bottom by JK Complete Remodeling & Construction Inc. No Expense or Detail were Spared Here. 3 Bedrooms & 2 Full Baths. Reconfigured Main Floor Boasts High Ceiling & Open Floor Plan. Kitchen offers Oversized Island, All SS Appliances, Modern Cabinetry w/Quartz Counters & Soft Close Drawers, SS Deep Sink & Hand Made Backsplash Tiles. Your Living Space Extends to the Lower Level w/Carpeted Family Room & Full Bath. Unforgettable, Large & Bright Sunroom w/Magnificent Woodwork & View Over the Wooded Area. Gleaming Hardwood Floors & Many Areas of Crown Molding & Wainscoting. The Gorgeous Rehab Includes Beautiful Wrought Iron Railings, Recessed , Lights, All Doors, Modern Style Trim work, Skylights, All New Furnace, AC, Water Heater, Roof & Casement Windows, Updated Electric, Copper Water Pipes. It Really Is a 10!
Property Specifics
| Single Family | |
| — | |
| Contemporary | |
| 1972 | |
| Partial,Walkout | |
| — | |
| No | |
| 0.25 |
| Du Page | |
| — | |
| 0 / Not Applicable | |
| None | |
| Lake Michigan,Public | |
| Public Sewer | |
| 09814612 | |
| 0524301057 |
Nearby Schools
| NAME: | DISTRICT: | DISTANCE: | |
|---|---|---|---|
|
Grade School
Westfield Elementary School |
89 | — | |
|
Middle School
Glen Crest Middle School |
89 | Not in DB | |
|
High School
Glenbard South High School |
87 | Not in DB | |
Property History
| DATE: | EVENT: | PRICE: | SOURCE: |
|---|---|---|---|
| 16 Feb, 2018 | Sold | $373,000 | MRED MLS |
| 22 Dec, 2017 | Under contract | $389,000 | MRED MLS |
| 7 Dec, 2017 | Listed for sale | $389,000 | MRED MLS |
Room Specifics
Total Bedrooms: 3
Bedrooms Above Ground: 3
Bedrooms Below Ground: 0
Dimensions: —
Floor Type: Carpet
Dimensions: —
Floor Type: Carpet
Full Bathrooms: 2
Bathroom Amenities: Double Sink
Bathroom in Basement: 1
Rooms: Heated Sun Room
Basement Description: Finished,Crawl,Exterior Access
Other Specifics
| 2.5 | |
| Concrete Perimeter | |
| Concrete | |
| Patio, Storms/Screens | |
| Wooded | |
| 75 X 145 | |
| — | |
| None | |
| Vaulted/Cathedral Ceilings, Skylight(s), Hardwood Floors | |
| Range, Microwave, Dishwasher, Refrigerator, Disposal, Stainless Steel Appliance(s), Wine Refrigerator | |
| Not in DB | |
| Street Paved | |
| — | |
| — | |
| — |
Tax History
| Year | Property Taxes |
|---|---|
| 2018 | $6,963 |
Contact Agent
Nearby Similar Homes
Nearby Sold Comparables
Contact Agent
Listing Provided By
Berkshire Hathaway HomeServices Starck Real Estate







