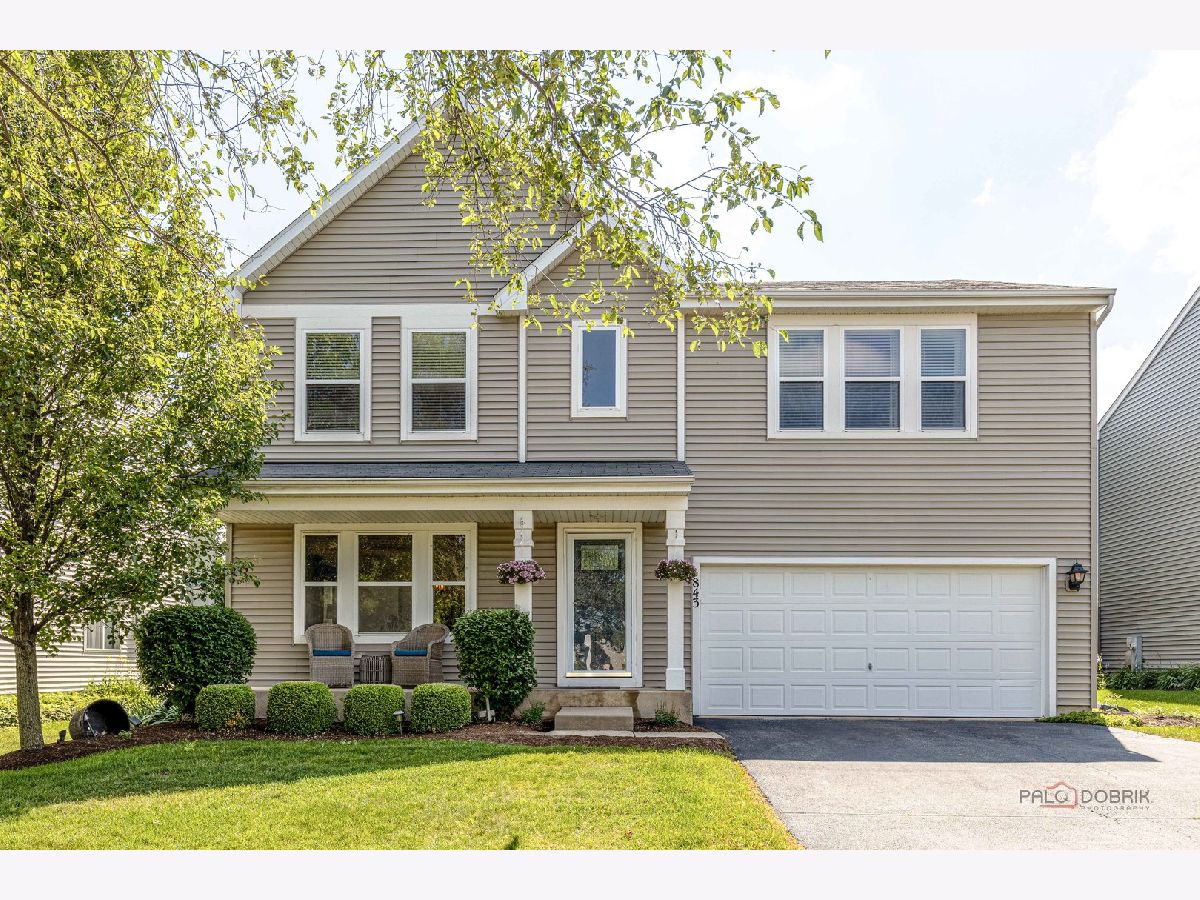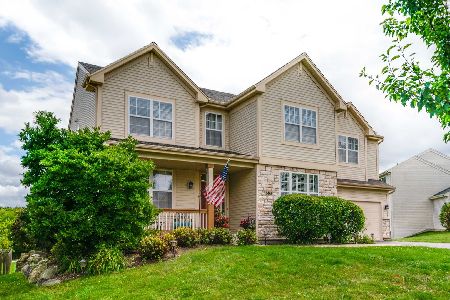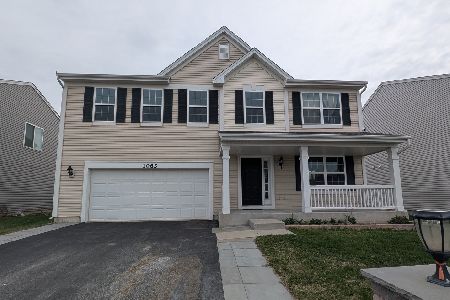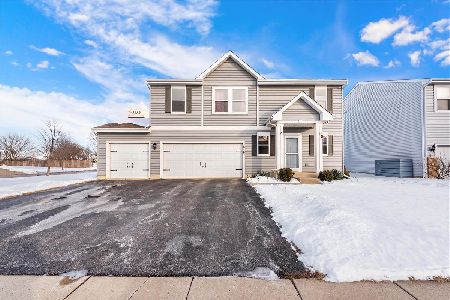843 Brahms Road, Volo, Illinois 60073
$400,000
|
Sold
|
|
| Status: | Closed |
| Sqft: | 2,480 |
| Cost/Sqft: | $161 |
| Beds: | 4 |
| Baths: | 3 |
| Year Built: | 2007 |
| Property Taxes: | $9,810 |
| Days On Market: | 190 |
| Lot Size: | 0,15 |
Description
Welcome to this stunning and spacious 4-bedroom, 2.1-bathroom home that offers the perfect blend of comfort, style, and functionality-ideal for both everyday living and entertaining. As you step inside, you are greeted by a warm and welcoming atmosphere. The expansive living room flows effortlessly into the formal dining area, creating a bright and open space that's perfect for hosting gatherings or simply enjoying quiet evenings at home. Adjacent to the dining area is the heart of the home-the well-appointed kitchen. It features a central island, a pantry closet, and an abundance of cabinetry to meet all your storage and organizational needs. Whether you're preparing everyday meals or entertaining guests, this kitchen delivers the space and functionality to do it all with ease. A sunlit eating area just off the kitchen offers direct access to the backyard patio, making indoor-outdoor living and dining a breeze. The spacious family room provides the perfect retreat for relaxation or movie nights, with plenty of room for comfortable seating and customization to fit your lifestyle. Upstairs, the primary suite serves as your private retreat, complete with a large walk-in closet and a beautifully appointed ensuite bathroom. Three additional roomy bedrooms-each featuring its own walk-in closet-offer flexibility for family, guests, or a home office setup. A full hall bath and a conveniently located laundry room complete the upper level. The finished lower level adds even more versatility, featuring a recreational room that's perfect for game nights, a home theater, or playroom, along with a dedicated exercise area for your at-home fitness routine. Step outside to enjoy the expansive backyard, where a spacious patio invites you to unwind, entertain, or dine al fresco. Ideally located just minutes from local parks, restaurants, and shopping centers, this home combines the tranquility of a residential setting with the convenience of nearby amenities. Don't miss the opportunity to own this exceptional home that has everything you need and more!
Property Specifics
| Single Family | |
| — | |
| — | |
| 2007 | |
| — | |
| — | |
| No | |
| 0.15 |
| Lake | |
| Symphony Meadows | |
| 45 / Monthly | |
| — | |
| — | |
| — | |
| 12426377 | |
| 09023090040000 |
Nearby Schools
| NAME: | DISTRICT: | DISTANCE: | |
|---|---|---|---|
|
Grade School
Robert Crown Elementary School |
118 | — | |
|
Middle School
Wauconda Middle School |
118 | Not in DB | |
|
High School
Wauconda Comm High School |
118 | Not in DB | |
Property History
| DATE: | EVENT: | PRICE: | SOURCE: |
|---|---|---|---|
| 31 Aug, 2018 | Sold | $220,000 | MRED MLS |
| 22 Jul, 2018 | Under contract | $229,900 | MRED MLS |
| — | Last price change | $234,900 | MRED MLS |
| 14 Jun, 2018 | Listed for sale | $239,900 | MRED MLS |
| 15 Aug, 2025 | Sold | $400,000 | MRED MLS |
| 25 Jul, 2025 | Under contract | $399,900 | MRED MLS |
| 21 Jul, 2025 | Listed for sale | $399,900 | MRED MLS |


































Room Specifics
Total Bedrooms: 4
Bedrooms Above Ground: 4
Bedrooms Below Ground: 0
Dimensions: —
Floor Type: —
Dimensions: —
Floor Type: —
Dimensions: —
Floor Type: —
Full Bathrooms: 3
Bathroom Amenities: Soaking Tub
Bathroom in Basement: 0
Rooms: —
Basement Description: —
Other Specifics
| 2 | |
| — | |
| — | |
| — | |
| — | |
| 58X115X58X115 | |
| — | |
| — | |
| — | |
| — | |
| Not in DB | |
| — | |
| — | |
| — | |
| — |
Tax History
| Year | Property Taxes |
|---|---|
| 2018 | $9,916 |
| 2025 | $9,810 |
Contact Agent
Nearby Similar Homes
Nearby Sold Comparables
Contact Agent
Listing Provided By
RE/MAX Top Performers






