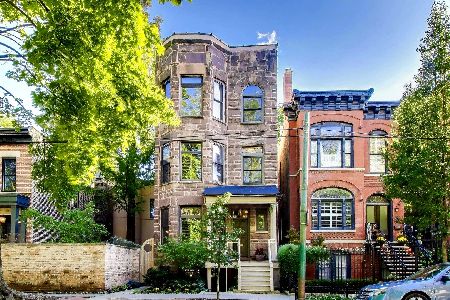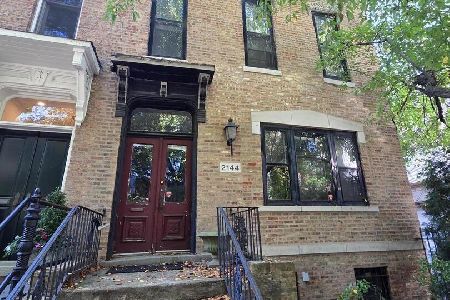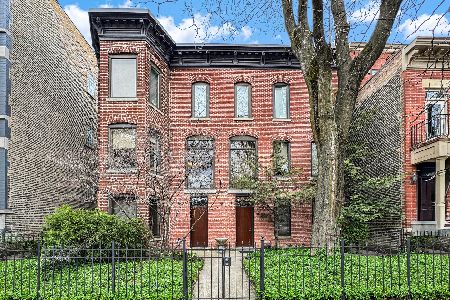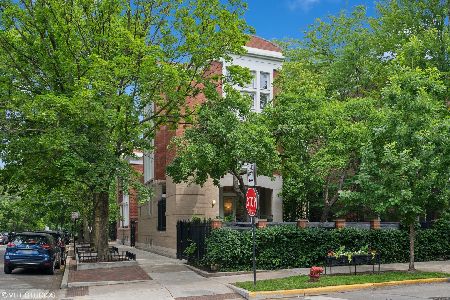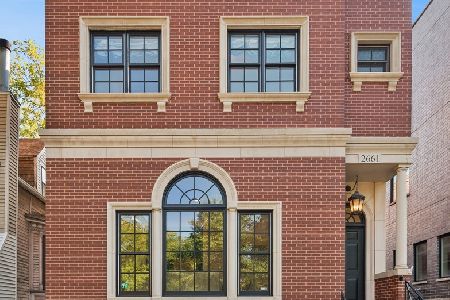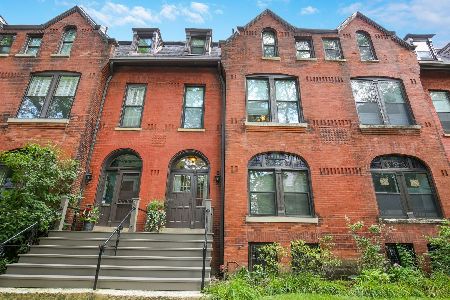843 Chalmers Place, Lincoln Park, Chicago, Illinois 60614
$1,500,000
|
Sold
|
|
| Status: | Closed |
| Sqft: | 5,500 |
| Cost/Sqft: | $284 |
| Beds: | 5 |
| Baths: | 5 |
| Year Built: | 1889 |
| Property Taxes: | $20,375 |
| Days On Market: | 2607 |
| Lot Size: | 0,05 |
Description
Become a part of the Landmark Seminary Townhouse Association (STA), a self-managed community located on the DePaul University campus, home to the amazing new DePaul School of Music. All systems in this 100 plus year old home have been renovated and there is a newer slate roof. The traditional architectural style includes curving staircases, natural woodwork, a large skylight bringing light throughout, five working fireplaces, a large kitchen with excellent storage and work areas plus a dining, sitting and play area, finished lower level, convenient back staircase, 2nd floor laundry, and roof deck with seasonal skyline views. A private park is your front yard with ice skating and snowmen in winter and picnics and community events in summer. Two parking places and guest parking are included. Convenient to excellent schools, the CTA, Whole Foods and Lincoln Park amenities. Truly a home to STA in for the ages.
Property Specifics
| Single Family | |
| — | |
| Row House | |
| 1889 | |
| Full,English | |
| — | |
| No | |
| 0.05 |
| Cook | |
| — | |
| 108 / Monthly | |
| Water,Parking,Insurance,Lawn Care,Scavenger,Snow Removal | |
| Lake Michigan | |
| Public Sewer | |
| 10081576 | |
| 14322040610000 |
Nearby Schools
| NAME: | DISTRICT: | DISTANCE: | |
|---|---|---|---|
|
Grade School
Oscar Mayer Elementary School |
299 | — | |
|
High School
Lincoln Park High School |
299 | Not in DB | |
Property History
| DATE: | EVENT: | PRICE: | SOURCE: |
|---|---|---|---|
| 15 Mar, 2019 | Sold | $1,500,000 | MRED MLS |
| 18 Jan, 2019 | Under contract | $1,560,000 | MRED MLS |
| — | Last price change | $1,608,000 | MRED MLS |
| 13 Sep, 2018 | Listed for sale | $1,648,000 | MRED MLS |
Room Specifics
Total Bedrooms: 5
Bedrooms Above Ground: 5
Bedrooms Below Ground: 0
Dimensions: —
Floor Type: Hardwood
Dimensions: —
Floor Type: Hardwood
Dimensions: —
Floor Type: Hardwood
Dimensions: —
Floor Type: —
Full Bathrooms: 5
Bathroom Amenities: Separate Shower,Steam Shower,Double Sink,Soaking Tub
Bathroom in Basement: 1
Rooms: Bedroom 5,Eating Area,Office,Foyer,Mud Room,Sitting Room,Deck,Recreation Room,Utility Room-Lower Level
Basement Description: Partially Finished,Exterior Access
Other Specifics
| — | |
| Stone | |
| Asphalt,Circular,Off Alley | |
| Deck, Porch, Storms/Screens | |
| Common Grounds,Fenced Yard | |
| 22.4 X 96.35 | |
| — | |
| None | |
| Skylight(s), Hardwood Floors, Second Floor Laundry | |
| Double Oven, Range, Microwave, Dishwasher, Refrigerator, High End Refrigerator, Washer, Dryer, Stainless Steel Appliance(s) | |
| Not in DB | |
| Sidewalks, Street Lights, Street Paved | |
| — | |
| — | |
| Wood Burning, Gas Log |
Tax History
| Year | Property Taxes |
|---|---|
| 2019 | $20,375 |
Contact Agent
Nearby Similar Homes
Nearby Sold Comparables
Contact Agent
Listing Provided By
Coldwell Banker Residential

