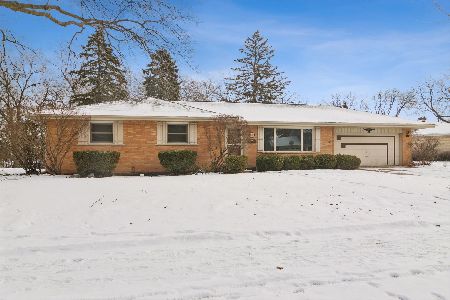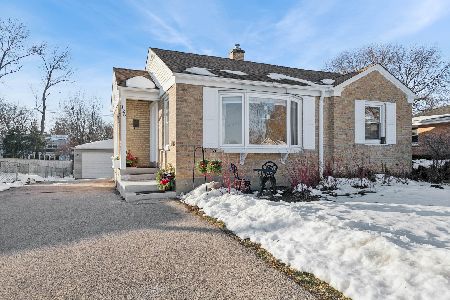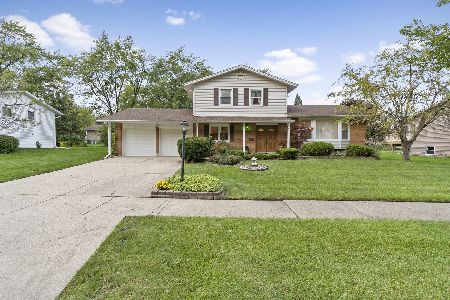843 Paddock Drive, Palatine, Illinois 60074
$279,500
|
Sold
|
|
| Status: | Closed |
| Sqft: | 0 |
| Cost/Sqft: | — |
| Beds: | 4 |
| Baths: | 2 |
| Year Built: | 1966 |
| Property Taxes: | $8,069 |
| Days On Market: | 1929 |
| Lot Size: | 0,22 |
Description
This lovely 4 Bedroom 1.1 Bath with Partial Finished Basement and 2 Car Oversized Garage Raised Ranch home sits on a large corner lot. Lots of home for the price. This is a great home in very desirable area of Palatine, newly painted throughout, with hardwood flooring throughout the main level and new wood laminate & trim throughout the basement level. The main level has a large L-Shape living room & dining room. The large eat in kitchen has all appliances, a pantry, and an open counter to the dining room. The large primary bedroom has hardwood floors, a spacious closet and has a shared hall bath. The other two main floor bedrooms have hardwood floors and large closets. The basement has a bright family room with new wood laminate floor & trim, a 4th bedroom with beautiful new carpet, and a laundry room & half bathroom. The huge backyard has a large deck and well maintained lawn & landscape, gutters with stainless steel leaf guards, & some new windows throughout. Water Heater, Roof, Furnace, & Humidifier are all 9 years old. Location! Location! Location! Great schools, Parks, Water Park, & Library. Close to Schools, Close to Rt 53/Hwy 290, Close to Hwy 90, Close to Shopping & Woodfield for Shopping & Entertainment. Come make this one your new home.
Property Specifics
| Single Family | |
| — | |
| — | |
| 1966 | |
| Partial | |
| — | |
| No | |
| 0.22 |
| Cook | |
| — | |
| — / Not Applicable | |
| None | |
| Public | |
| Public Sewer | |
| 10904637 | |
| 02131190010000 |
Nearby Schools
| NAME: | DISTRICT: | DISTANCE: | |
|---|---|---|---|
|
Grade School
Jane Addams Elementary School |
15 | — | |
|
Middle School
Winston Campus-junior High |
15 | Not in DB | |
|
High School
Palatine High School |
211 | Not in DB | |
Property History
| DATE: | EVENT: | PRICE: | SOURCE: |
|---|---|---|---|
| 24 Feb, 2012 | Sold | $161,500 | MRED MLS |
| 29 Nov, 2011 | Under contract | $169,900 | MRED MLS |
| — | Last price change | $175,000 | MRED MLS |
| 16 Aug, 2011 | Listed for sale | $189,000 | MRED MLS |
| 18 Dec, 2020 | Sold | $279,500 | MRED MLS |
| 3 Nov, 2020 | Under contract | $289,500 | MRED MLS |
| 13 Oct, 2020 | Listed for sale | $289,500 | MRED MLS |
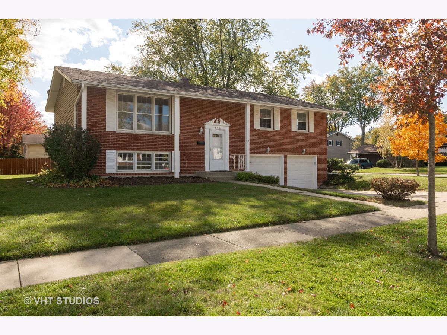
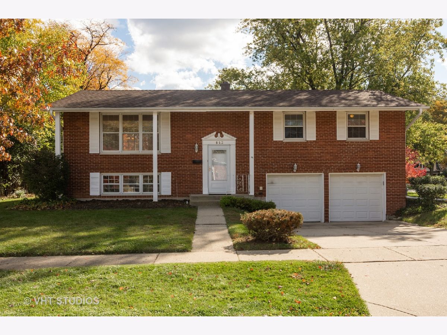
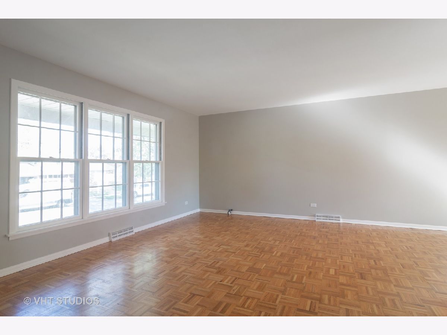
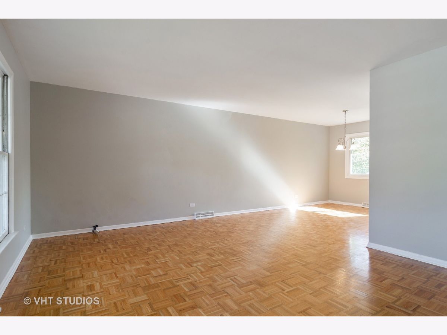
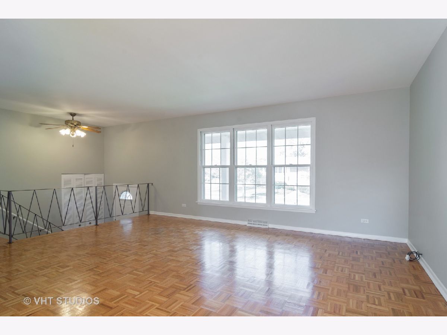
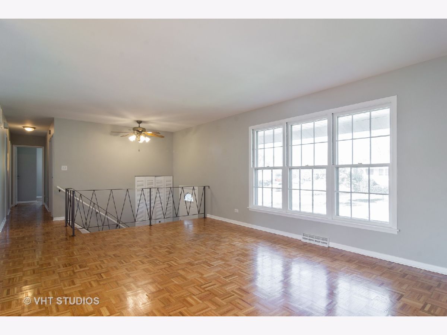
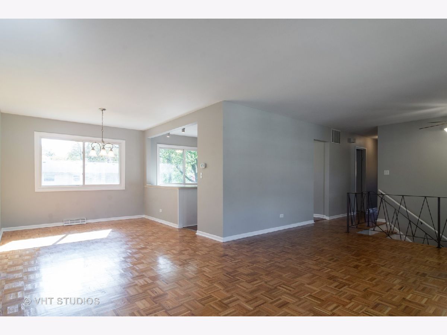
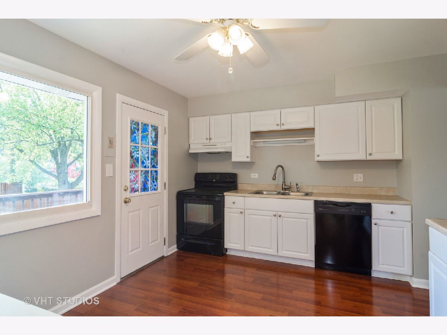
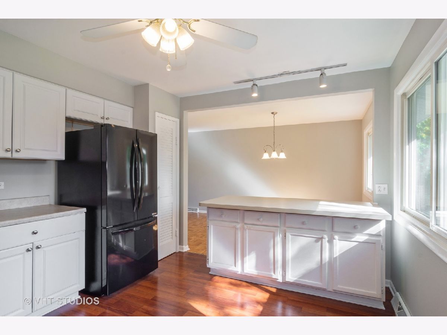
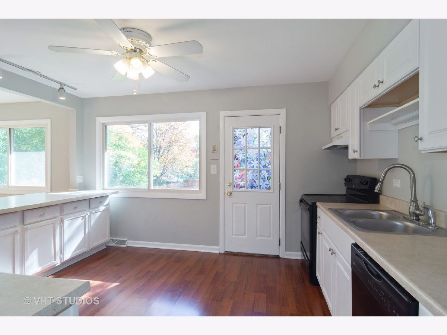
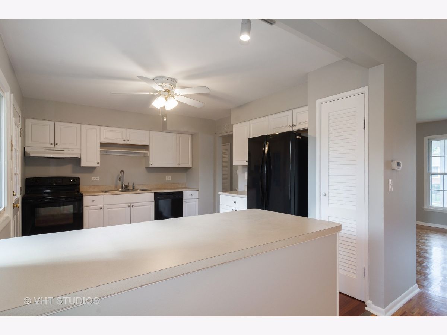
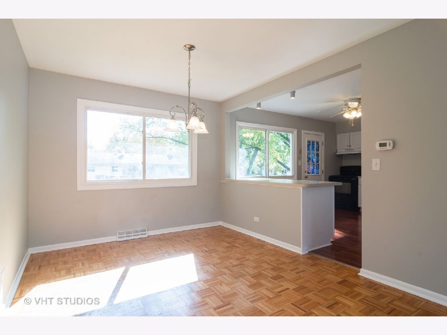
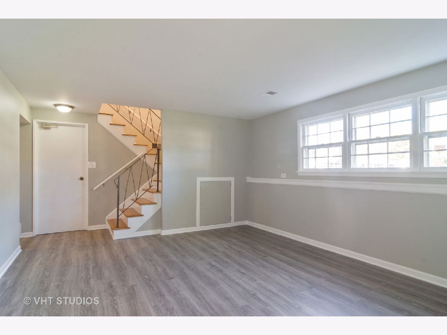
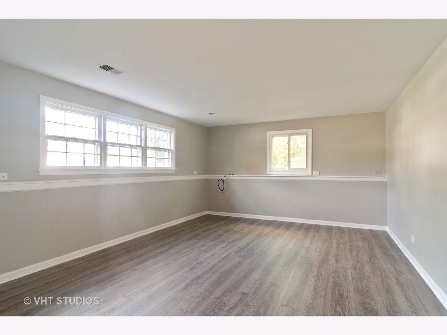
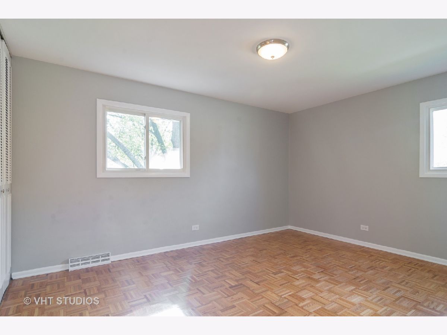
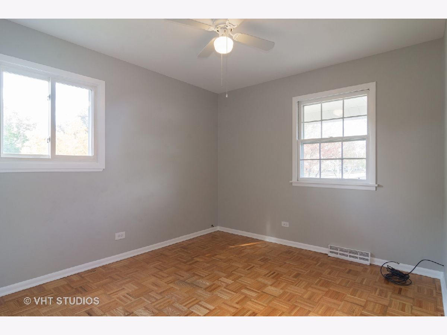
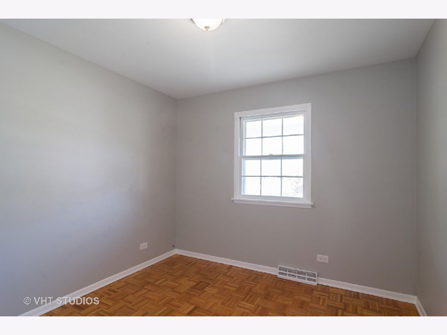

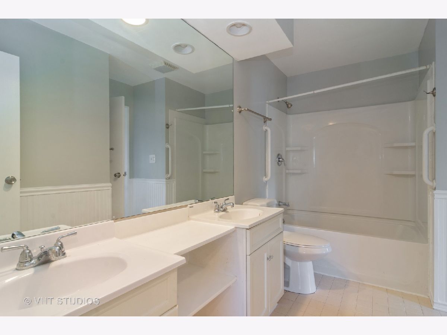
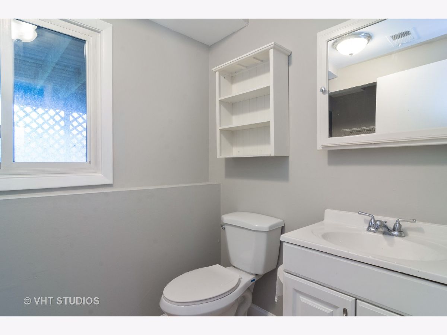
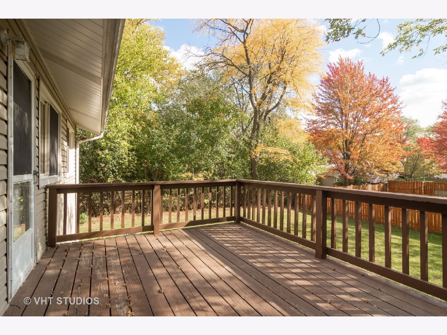
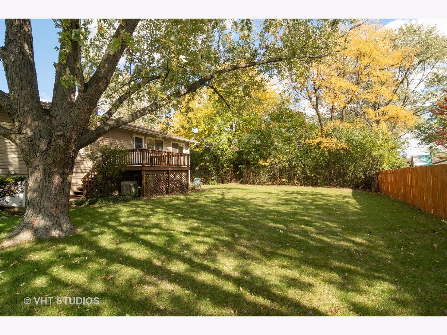
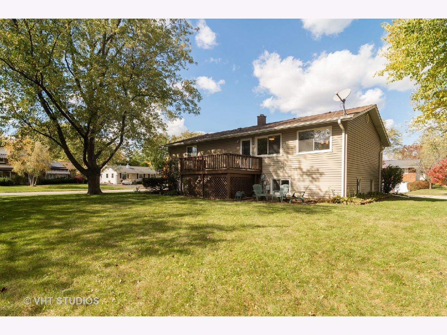
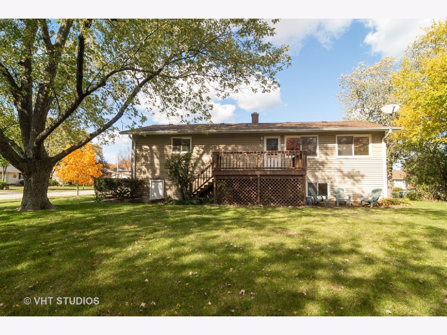
Room Specifics
Total Bedrooms: 4
Bedrooms Above Ground: 4
Bedrooms Below Ground: 0
Dimensions: —
Floor Type: Hardwood
Dimensions: —
Floor Type: Hardwood
Dimensions: —
Floor Type: Carpet
Full Bathrooms: 2
Bathroom Amenities: —
Bathroom in Basement: 1
Rooms: Deck
Basement Description: Finished,Crawl
Other Specifics
| 2 | |
| Concrete Perimeter | |
| Concrete | |
| Deck, Porch | |
| Corner Lot | |
| 9646 | |
| — | |
| — | |
| Hardwood Floors, Wood Laminate Floors, First Floor Bedroom, First Floor Full Bath | |
| Range, Dishwasher, Refrigerator | |
| Not in DB | |
| — | |
| — | |
| — | |
| — |
Tax History
| Year | Property Taxes |
|---|---|
| 2012 | $6,146 |
| 2020 | $8,069 |
Contact Agent
Nearby Similar Homes
Nearby Sold Comparables
Contact Agent
Listing Provided By
Baird & Warner

