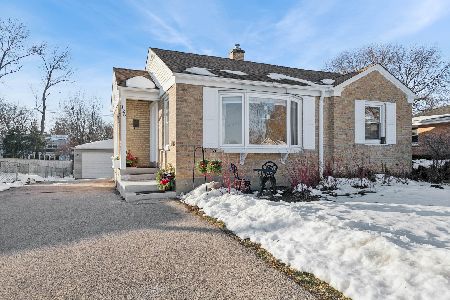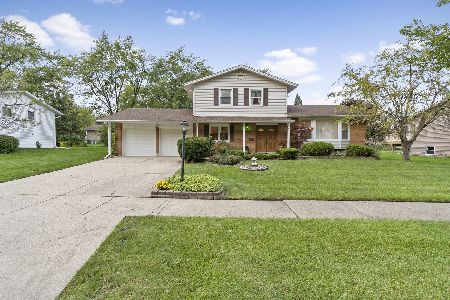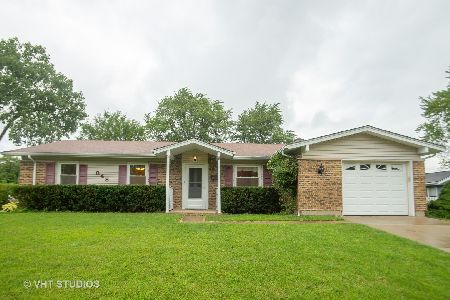843 Patten Drive, Palatine, Illinois 60074
$250,000
|
Sold
|
|
| Status: | Closed |
| Sqft: | 1,248 |
| Cost/Sqft: | $208 |
| Beds: | 4 |
| Baths: | 2 |
| Year Built: | 1966 |
| Property Taxes: | $6,421 |
| Days On Market: | 2174 |
| Lot Size: | 0,22 |
Description
Welcome to Winston Park! Ambassador model features 3 bedrooms and full bath on upper level. Lower level includes another bedroom with newer carpets. Chic lower level 1/2 bath upgrades include new toilet, vanity, and trendy flooring. Layout is really ideal for gatherings-huge living room, dining room and eat-in kitchen plus large deck off the kitchen. Parquet floors give that retro look and are in very good shape on upper level. New cabinets above washer and dryer. Comfy family room for hanging out has just been painted and has newer carpeting! Newer: some windows, cooktop, circuit panel, both garage doors-one has a new opener. Brand new sump pump with battery backup! Corner lot with more light exposure. Big fenced in yard, with some raised beds containing butterfly loving perennials. Close to schools, parks and highway. Really great community, you'll love to call home.
Property Specifics
| Single Family | |
| — | |
| — | |
| 1966 | |
| Partial | |
| AMBASSADOR | |
| No | |
| 0.22 |
| Cook | |
| Winston Park | |
| 0 / Not Applicable | |
| None | |
| Lake Michigan | |
| Public Sewer | |
| 10634455 | |
| 02131180010000 |
Nearby Schools
| NAME: | DISTRICT: | DISTANCE: | |
|---|---|---|---|
|
Grade School
Jane Addams Elementary School |
15 | — | |
|
Middle School
Winston Campus-junior High |
15 | Not in DB | |
|
High School
Palatine High School |
211 | Not in DB | |
Property History
| DATE: | EVENT: | PRICE: | SOURCE: |
|---|---|---|---|
| 22 Sep, 2015 | Sold | $259,500 | MRED MLS |
| 26 Aug, 2015 | Under contract | $264,900 | MRED MLS |
| 21 Aug, 2015 | Listed for sale | $264,900 | MRED MLS |
| 28 May, 2020 | Sold | $250,000 | MRED MLS |
| 21 Mar, 2020 | Under contract | $259,900 | MRED MLS |
| — | Last price change | $269,900 | MRED MLS |
| 11 Feb, 2020 | Listed for sale | $269,900 | MRED MLS |
Room Specifics
Total Bedrooms: 4
Bedrooms Above Ground: 4
Bedrooms Below Ground: 0
Dimensions: —
Floor Type: Parquet
Dimensions: —
Floor Type: Parquet
Dimensions: —
Floor Type: Carpet
Full Bathrooms: 2
Bathroom Amenities: —
Bathroom in Basement: 1
Rooms: No additional rooms
Basement Description: Finished
Other Specifics
| 2 | |
| — | |
| — | |
| Deck | |
| — | |
| 98X111X97X108 | |
| — | |
| — | |
| Hardwood Floors | |
| Dishwasher, Refrigerator, Washer, Dryer, Cooktop, Built-In Oven, Range Hood | |
| Not in DB | |
| Curbs, Sidewalks, Street Lights, Street Paved | |
| — | |
| — | |
| — |
Tax History
| Year | Property Taxes |
|---|---|
| 2015 | $2,660 |
| 2020 | $6,421 |
Contact Agent
Nearby Similar Homes
Nearby Sold Comparables
Contact Agent
Listing Provided By
Baird & Warner










