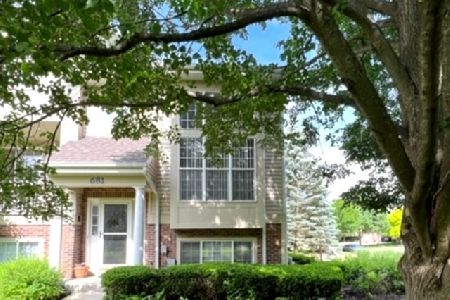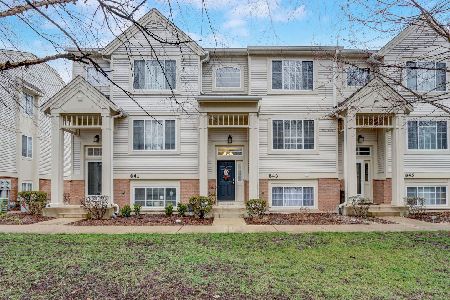843 Pheasant Trail, St Charles, Illinois 60174
$196,000
|
Sold
|
|
| Status: | Closed |
| Sqft: | 1,500 |
| Cost/Sqft: | $138 |
| Beds: | 3 |
| Baths: | 3 |
| Year Built: | 2004 |
| Property Taxes: | $4,785 |
| Days On Market: | 3699 |
| Lot Size: | 0,00 |
Description
Looking for Lots of Living Space, Plenty of Storage, and a Great Neighborhood? Upgrades Galore in this Spacious Townhome! Gorgeous Eat- In Kitchen with Mahogany Cabinets, Corian Counters, Stainless Appliances, and Sliding Glass Door to Deck. Ample Dining Area adjacent to Large Living Room. Master Bedroom with Walk-In Closet, Master Bath with Double Sinks. Mahogany Flooring throughout Main Floor; Upper Level boasts Hardwood in 2 Bedrooms and Hall. Main floor Powder Room, Main Floor Laundry. Brand New Carpeting on Stairs. English Basement for Home Office or Den with yet another Powder Room and Linen Closet! Extras include Six-Panel Doors, Lovely Double Sided Fireplace, Updated Lighting. Loads of over-sized Closets throughout! Attached 2-car Garage with room for Storage. Professionally Landscaped grounds. Great Location near Pheasant Run, and St. Charles Schools!
Property Specifics
| Condos/Townhomes | |
| 2 | |
| — | |
| 2004 | |
| English | |
| HANBURY | |
| No | |
| — |
| Du Page | |
| Pheasant Run Trails | |
| 250 / Monthly | |
| Insurance,Exterior Maintenance,Lawn Care,Snow Removal | |
| Lake Michigan,Public | |
| Public Sewer | |
| 09099909 | |
| 0130103224 |
Nearby Schools
| NAME: | DISTRICT: | DISTANCE: | |
|---|---|---|---|
|
Grade School
Norton Creek Elementary School |
303 | — | |
|
Middle School
Wredling Middle School |
303 | Not in DB | |
|
High School
St. Charles East High School |
303 | Not in DB | |
Property History
| DATE: | EVENT: | PRICE: | SOURCE: |
|---|---|---|---|
| 4 Mar, 2016 | Sold | $196,000 | MRED MLS |
| 7 Jan, 2016 | Under contract | $206,900 | MRED MLS |
| 10 Dec, 2015 | Listed for sale | $206,900 | MRED MLS |
| 28 May, 2024 | Sold | $320,000 | MRED MLS |
| 8 Apr, 2024 | Under contract | $315,000 | MRED MLS |
| 4 Apr, 2024 | Listed for sale | $315,000 | MRED MLS |
Room Specifics
Total Bedrooms: 3
Bedrooms Above Ground: 3
Bedrooms Below Ground: 0
Dimensions: —
Floor Type: Hardwood
Dimensions: —
Floor Type: Hardwood
Full Bathrooms: 3
Bathroom Amenities: —
Bathroom in Basement: 1
Rooms: No additional rooms
Basement Description: Finished
Other Specifics
| 2 | |
| Concrete Perimeter | |
| Asphalt | |
| Balcony, Deck, Storms/Screens | |
| Common Grounds | |
| COMMON | |
| — | |
| Full | |
| Vaulted/Cathedral Ceilings, Hardwood Floors, Laundry Hook-Up in Unit, Storage | |
| Range, Microwave, Dishwasher, Refrigerator, Washer, Dryer, Disposal | |
| Not in DB | |
| — | |
| — | |
| — | |
| Double Sided, Gas Log, Gas Starter |
Tax History
| Year | Property Taxes |
|---|---|
| 2016 | $4,785 |
| 2024 | $5,510 |
Contact Agent
Nearby Similar Homes
Nearby Sold Comparables
Contact Agent
Listing Provided By
Coldwell Banker Residential





