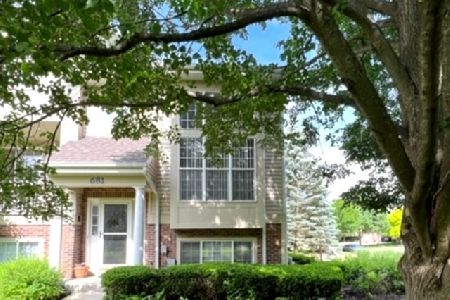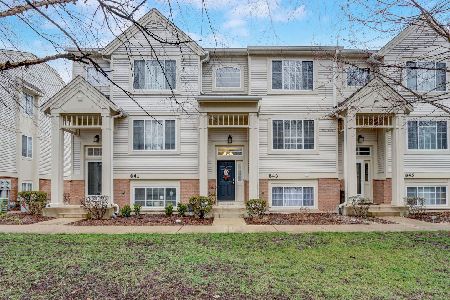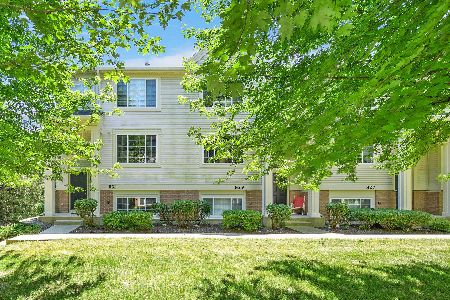847 Pheasant Trail, St Charles, Illinois 60174
$220,500
|
Sold
|
|
| Status: | Closed |
| Sqft: | 1,484 |
| Cost/Sqft: | $149 |
| Beds: | 3 |
| Baths: | 3 |
| Year Built: | 2004 |
| Property Taxes: | $4,919 |
| Days On Market: | 2884 |
| Lot Size: | 0,00 |
Description
Wow! What a fabulous light and bright END UNIT in Pheasant Run Trails! Pride of ownership is evident in this meticulously maintained one-owner 3 bedroom/2.1 bath home! The main level boasts cherry hardwood floors throughout, 9-foot ceilings, dining room & living room with an amazing see through fireplace, laundry room, powder room & a beautiful kitchen with an abundance of cherry cabinets & SS appliances. As you head upstairs to the second level, you'll see the benefit of an end unit - ALL THE EXTRA WINDOWS! The vaulted master suite has a walk-in closet & ensuite bath. Bedrooms 2 & 3 are generously sized as well. BONUS: A lower level finished English basement..A great space for a second family room, play room, office or exercise room! 2 car garage. Newer furnace, AC, & humidifier. The carpets are like new too! Freshly painted! Washer & Dryer included! 303 St. Charles schools! Just move in and enjoy! No need to worry about lawn care or snow shoveling ever again!
Property Specifics
| Condos/Townhomes | |
| 3 | |
| — | |
| 2004 | |
| English | |
| — | |
| No | |
| — |
| Kane | |
| Pheasant Run Trails | |
| 260 / Monthly | |
| Exterior Maintenance,Lawn Care,Snow Removal | |
| Public | |
| Public Sewer | |
| 09872913 | |
| 0130103226 |
Nearby Schools
| NAME: | DISTRICT: | DISTANCE: | |
|---|---|---|---|
|
Grade School
Norton Creek Elementary School |
303 | — | |
|
Middle School
Wredling Middle School |
303 | Not in DB | |
|
High School
St Charles East High School |
303 | Not in DB | |
Property History
| DATE: | EVENT: | PRICE: | SOURCE: |
|---|---|---|---|
| 29 Jun, 2018 | Sold | $220,500 | MRED MLS |
| 6 Mar, 2018 | Under contract | $220,500 | MRED MLS |
| 3 Mar, 2018 | Listed for sale | $220,500 | MRED MLS |
Room Specifics
Total Bedrooms: 3
Bedrooms Above Ground: 3
Bedrooms Below Ground: 0
Dimensions: —
Floor Type: Carpet
Dimensions: —
Floor Type: Carpet
Full Bathrooms: 3
Bathroom Amenities: —
Bathroom in Basement: 0
Rooms: No additional rooms
Basement Description: Finished
Other Specifics
| 2 | |
| — | |
| — | |
| Balcony, Porch, End Unit | |
| — | |
| 5372 | |
| — | |
| Full | |
| Vaulted/Cathedral Ceilings, Hardwood Floors, First Floor Laundry | |
| Range, Microwave, Dishwasher, Refrigerator, Washer, Dryer, Disposal, Stainless Steel Appliance(s) | |
| Not in DB | |
| — | |
| — | |
| — | |
| Double Sided |
Tax History
| Year | Property Taxes |
|---|---|
| 2018 | $4,919 |
Contact Agent
Nearby Similar Homes
Nearby Sold Comparables
Contact Agent
Listing Provided By
Coldwell Banker Residential






