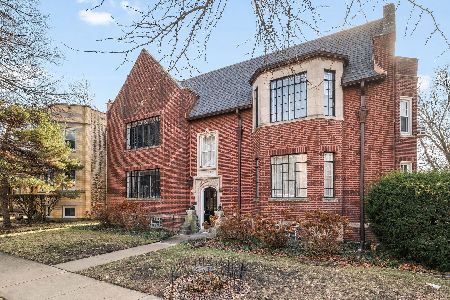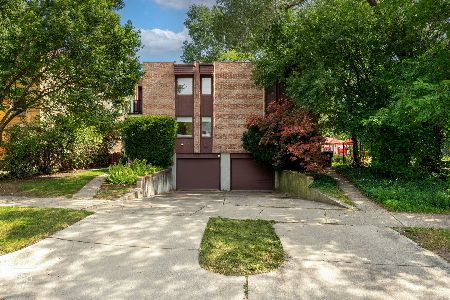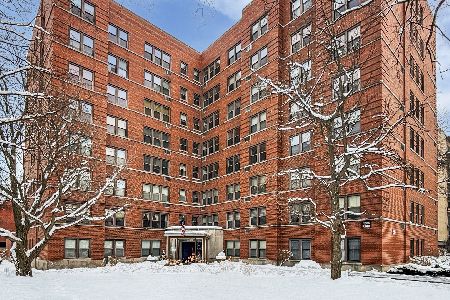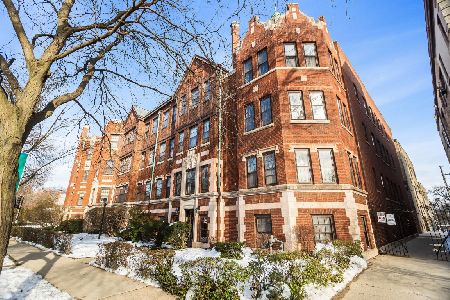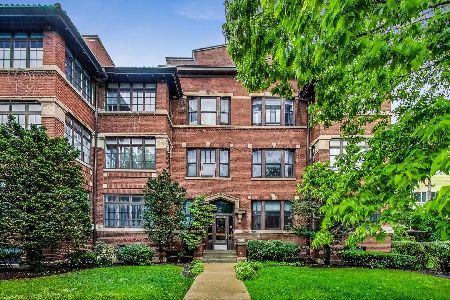843 Ridge Avenue, Evanston, Illinois 60202
$352,500
|
Sold
|
|
| Status: | Closed |
| Sqft: | 1,907 |
| Cost/Sqft: | $191 |
| Beds: | 3 |
| Baths: | 2 |
| Year Built: | — |
| Property Taxes: | $8,089 |
| Days On Market: | 2148 |
| Lot Size: | 0,00 |
Description
Welcome home! Renaissance Ridge at Main and Ridge combines modern amenities with vintage charm and uniquely urban layouts. Fresh new neutral paint through this jumbo split floor plan! Enjoy a master suite with attached sunroom perfect for your home office or lounge, custom walk-in closet, dual sink master bath. Entertain with style and ease-- huge kitchen/dining area with cherry cabinets, granite counters, stainless appliances, oak floors. Comfortable living room with ventless gas fireplace. In-unit laundry and brand new air conditioner unit. Rear porch off kitchen ready for your grill and garden! Fantastic community spaces as well- community gardens in the rear courtyard, large storage lockers, bike rooms. Low assessments and impeccably maintained building- high owner occupancy and pride of ownership. Exterior parking included in price, but why drive when you can walk to everything you need?
Property Specifics
| Condos/Townhomes | |
| 3 | |
| — | |
| — | |
| Full | |
| — | |
| No | |
| — |
| Cook | |
| Renaissance Ridge | |
| 380 / Monthly | |
| Parking,Insurance,Exterior Maintenance,Lawn Care,Scavenger,Snow Removal | |
| Lake Michigan,Public | |
| Public Sewer | |
| 10671983 | |
| 11193010221001 |
Nearby Schools
| NAME: | DISTRICT: | DISTANCE: | |
|---|---|---|---|
|
Grade School
Oakton Elementary School |
65 | — | |
|
Middle School
Chute Middle School |
65 | Not in DB | |
|
High School
Evanston Twp High School |
202 | Not in DB | |
Property History
| DATE: | EVENT: | PRICE: | SOURCE: |
|---|---|---|---|
| 22 May, 2020 | Sold | $352,500 | MRED MLS |
| 9 Apr, 2020 | Under contract | $365,000 | MRED MLS |
| 19 Mar, 2020 | Listed for sale | $365,000 | MRED MLS |
| 29 Feb, 2024 | Sold | $410,000 | MRED MLS |
| 15 Jan, 2024 | Under contract | $415,000 | MRED MLS |
| 9 Jan, 2024 | Listed for sale | $415,000 | MRED MLS |

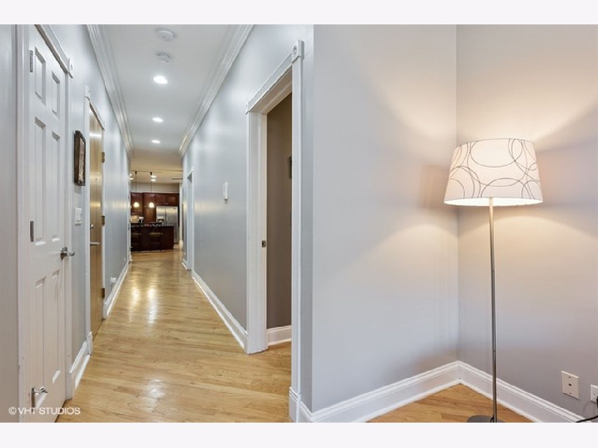
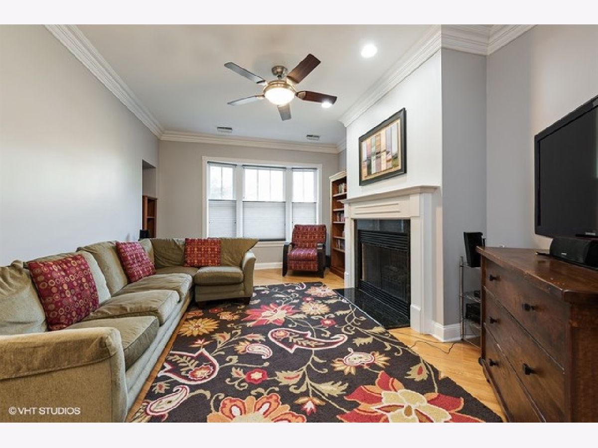
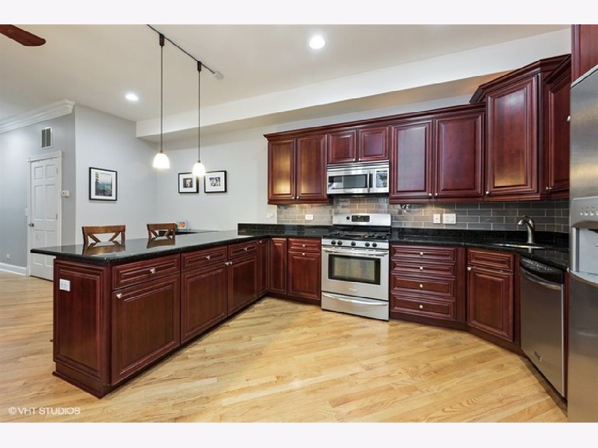
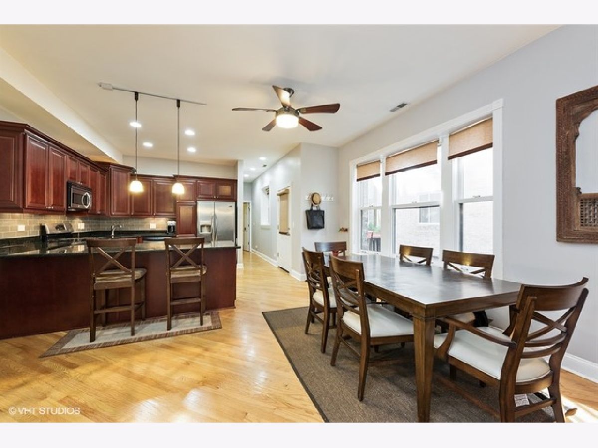
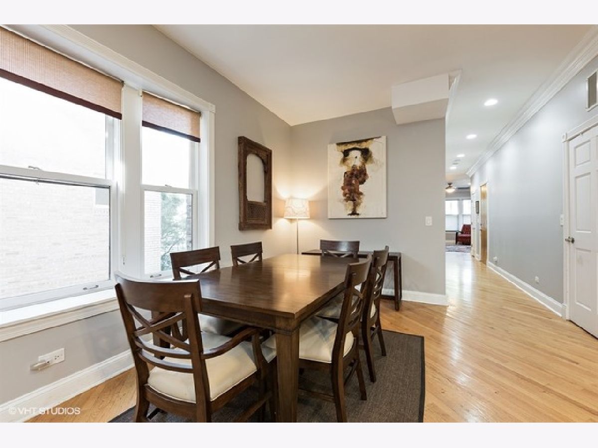
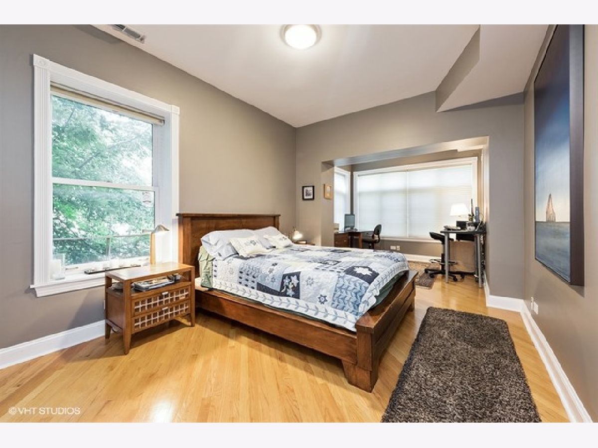
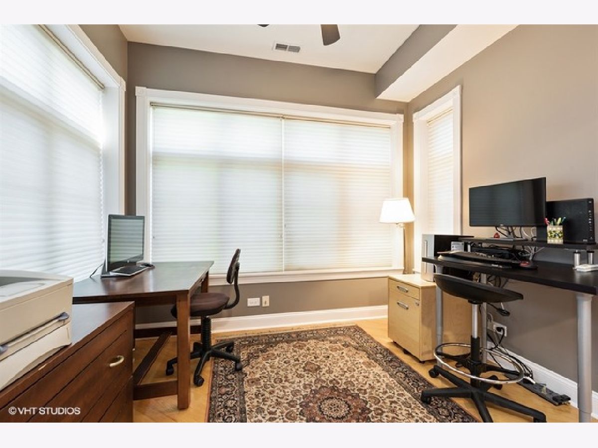
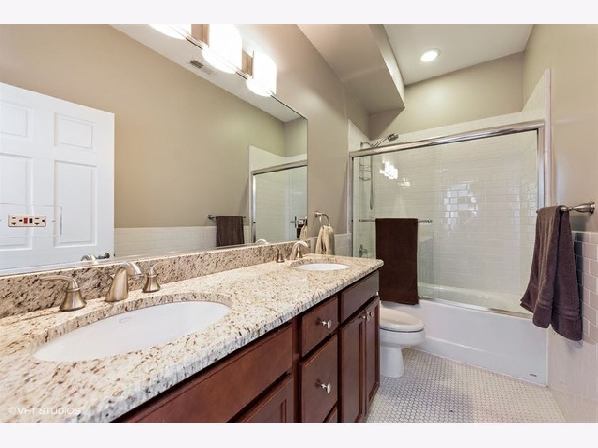
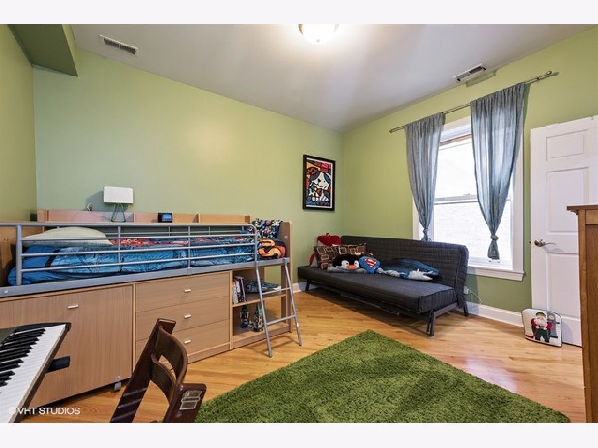
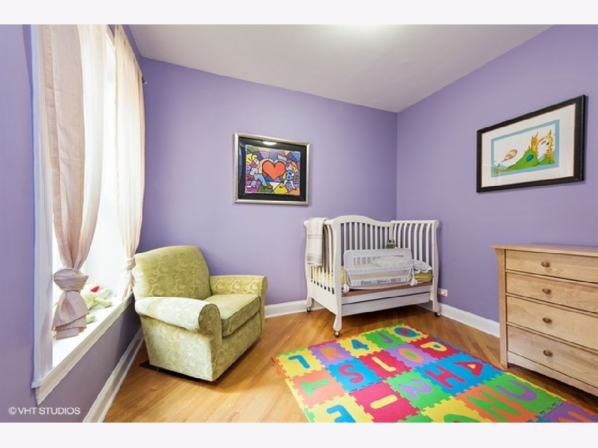
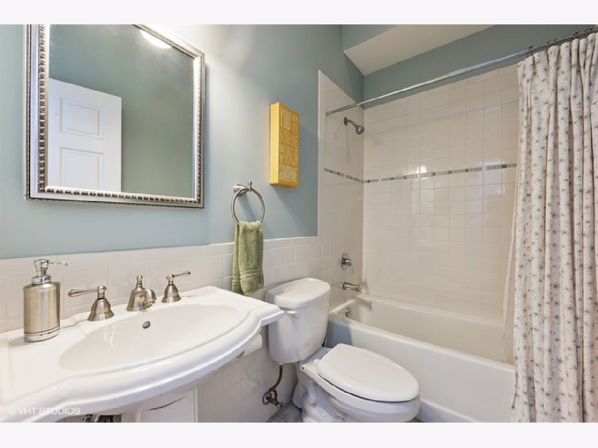
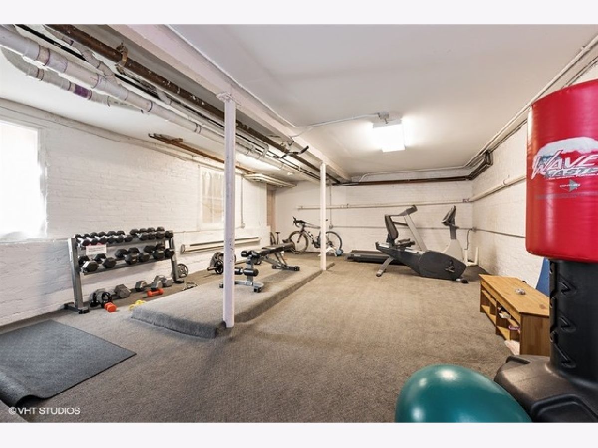
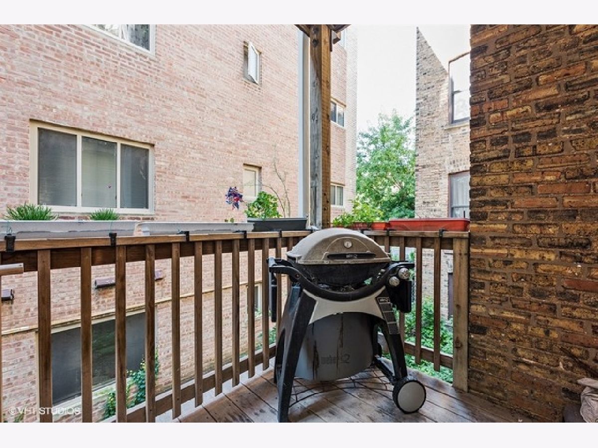
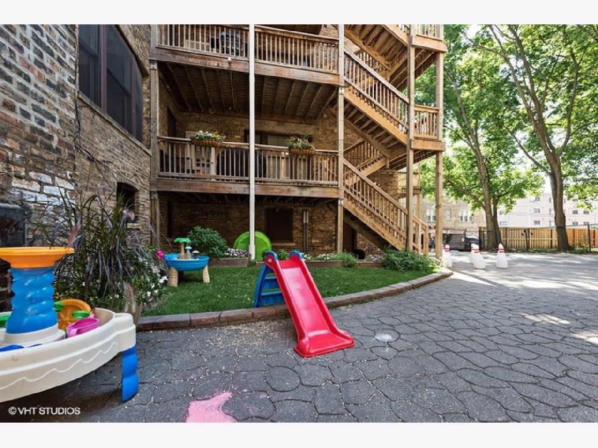
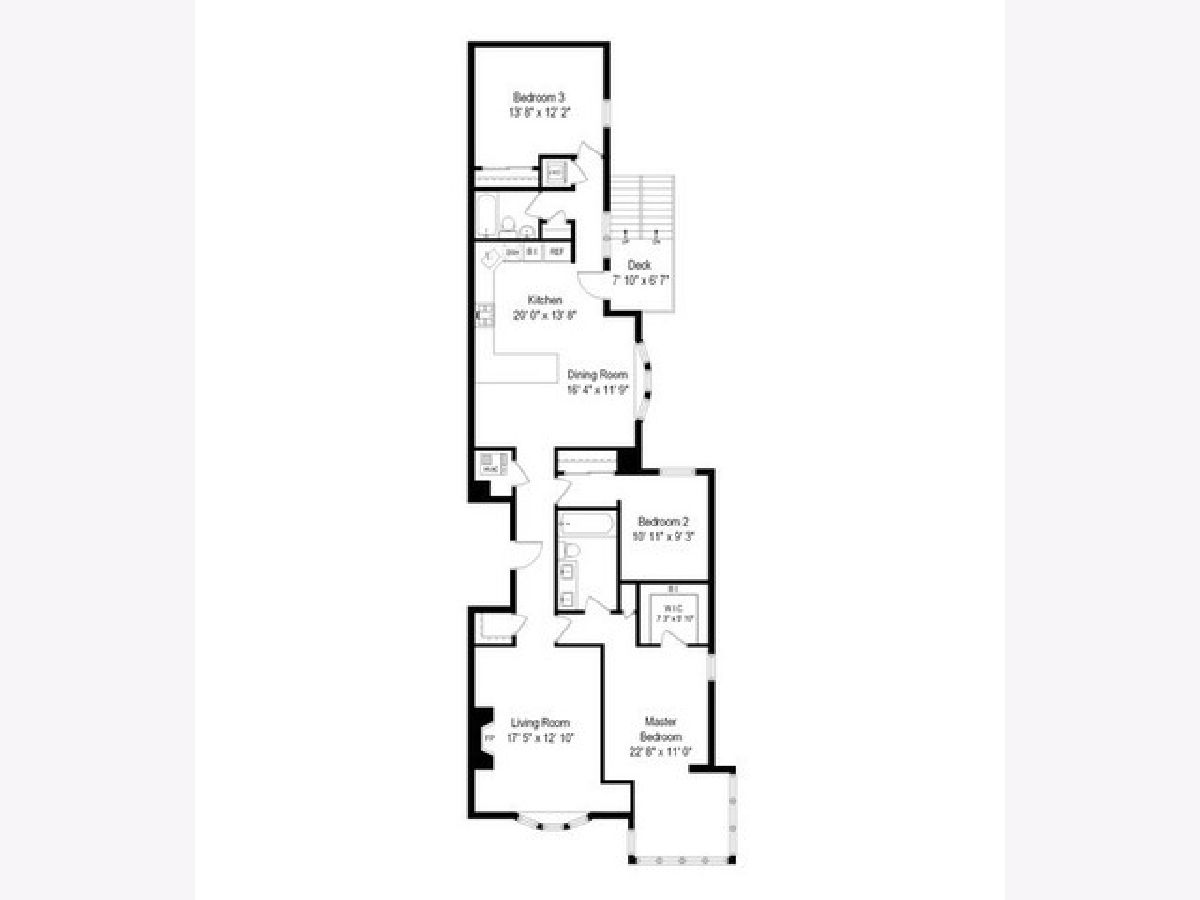
Room Specifics
Total Bedrooms: 3
Bedrooms Above Ground: 3
Bedrooms Below Ground: 0
Dimensions: —
Floor Type: Hardwood
Dimensions: —
Floor Type: Hardwood
Full Bathrooms: 2
Bathroom Amenities: Double Sink
Bathroom in Basement: 0
Rooms: Deck
Basement Description: Unfinished,Exterior Access
Other Specifics
| — | |
| Brick/Mortar | |
| — | |
| Deck, Patio, Storms/Screens, End Unit, Cable Access | |
| Common Grounds,Corner Lot,Landscaped | |
| COMMON | |
| — | |
| Full | |
| Hardwood Floors, Laundry Hook-Up in Unit, Storage, Walk-In Closet(s) | |
| Range, Microwave, Dishwasher, Refrigerator, Washer, Dryer, Disposal, Stainless Steel Appliance(s) | |
| Not in DB | |
| — | |
| — | |
| Bike Room/Bike Trails, Exercise Room, Storage, Park, Security Door Lock(s) | |
| Ventless |
Tax History
| Year | Property Taxes |
|---|---|
| 2020 | $8,089 |
| 2024 | $8,341 |
Contact Agent
Nearby Similar Homes
Nearby Sold Comparables
Contact Agent
Listing Provided By
@properties


