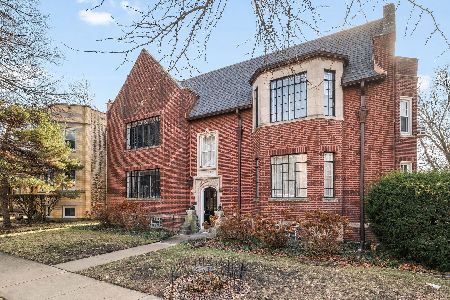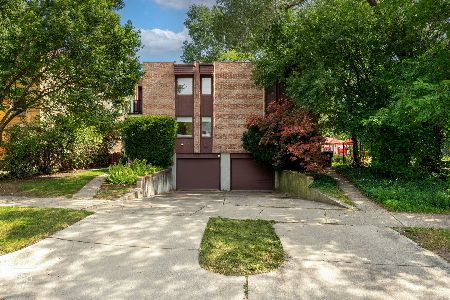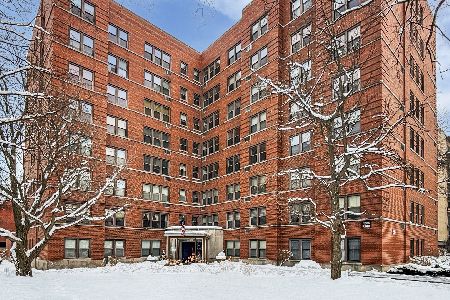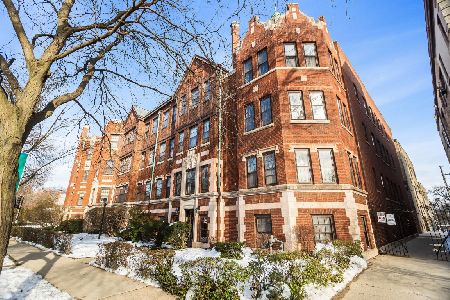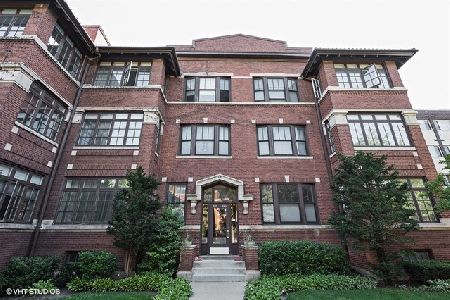843 Ridge Avenue, Evanston, Illinois 60202
$418,000
|
Sold
|
|
| Status: | Closed |
| Sqft: | 1,907 |
| Cost/Sqft: | $223 |
| Beds: | 3 |
| Baths: | 2 |
| Year Built: | — |
| Property Taxes: | $7,725 |
| Days On Market: | 713 |
| Lot Size: | 0,00 |
Description
This is the one you've been looking for! This gorgeous, updated 3 bedroom, 2 bath condo with soaring high ceilings is in a walk to everything location. Experience the peak of Evanston living with restaurants, coffee shops, fitness studios, and all public transit just steps away. This spacious (over 1900 sq ft!) unit was totally renovated in 2007, but the meticulous owners have updated it extensively- from modern cosmetic upgrades to a nearly new HVAC system (replaced in 2023), all kitchen appliances (replaced and upgraded in 2021) and in-unit washer/dryer (replaced in 2022). An enormous and sun-drenched primary suite includes a separate sitting area, walk-in closet with built-ins, and an updated bathroom with a tub/shower and double vanities. The massive eat-in kitchen and dining space has an abundance of cabinets and counter space AND a pantry closet. All the must haves- 42" cherry cabinets, nearly new high-end appliances, granite countertops and a large breakfast bar. A separate dining area includes large, bay windows to start and end your day right. With a designated deck off the kitchen and a bonus landing space, you have plenty of room for outdoor living. The separate living room features a gas fireplace. 2 more sizeable bedrooms and an additional full and updated bathroom round out the ideal floor plan. Hardwood floors, 9' ceilings and crown molding give you plenty of Evanston charm with all of the modern conveniences you need. With extra deep closets and a designated, enormous storage space, you'll never run out of room for what you need. A fabulous and well-maintained HOA includes a common exercise facility and huge recreational room for building residents. Owners currently lease 2 garage spaces directly in back of the building for an ideal parking situation.
Property Specifics
| Condos/Townhomes | |
| 3 | |
| — | |
| — | |
| — | |
| — | |
| No | |
| — |
| Cook | |
| Renaissance Ridge | |
| 408 / Monthly | |
| — | |
| — | |
| — | |
| 11987495 | |
| 11193010221003 |
Nearby Schools
| NAME: | DISTRICT: | DISTANCE: | |
|---|---|---|---|
|
Grade School
Oakton Elementary School |
65 | — | |
|
Middle School
Chute Middle School |
65 | Not in DB | |
|
High School
Evanston Twp High School |
202 | Not in DB | |
Property History
| DATE: | EVENT: | PRICE: | SOURCE: |
|---|---|---|---|
| 19 Jan, 2011 | Sold | $300,000 | MRED MLS |
| 24 Nov, 2010 | Under contract | $319,000 | MRED MLS |
| 14 Sep, 2010 | Listed for sale | $319,000 | MRED MLS |
| 6 Aug, 2015 | Sold | $331,000 | MRED MLS |
| 18 Jun, 2015 | Under contract | $350,000 | MRED MLS |
| 18 May, 2015 | Listed for sale | $350,000 | MRED MLS |
| 1 Apr, 2024 | Sold | $418,000 | MRED MLS |
| 24 Mar, 2024 | Under contract | $425,000 | MRED MLS |
| 22 Feb, 2024 | Listed for sale | $425,000 | MRED MLS |
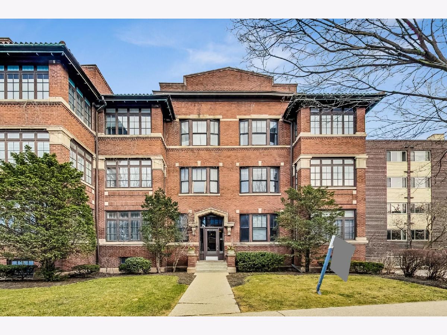
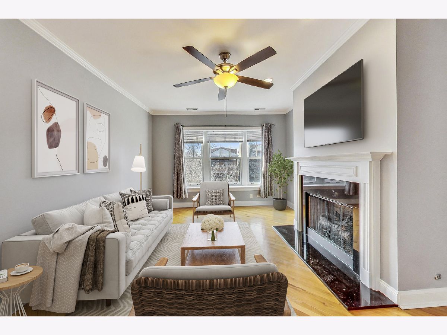
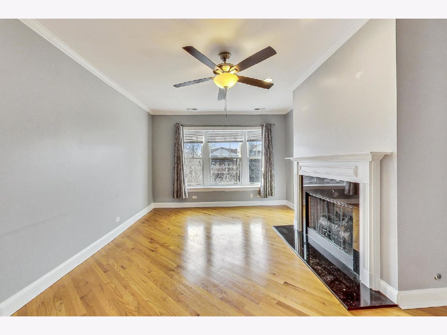
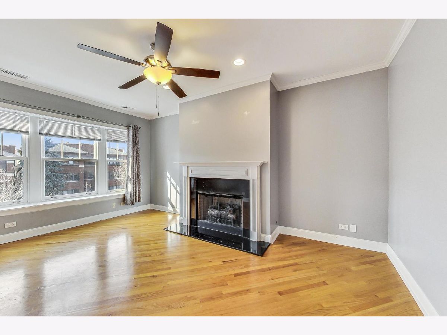
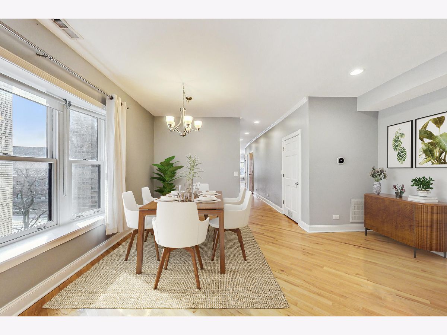
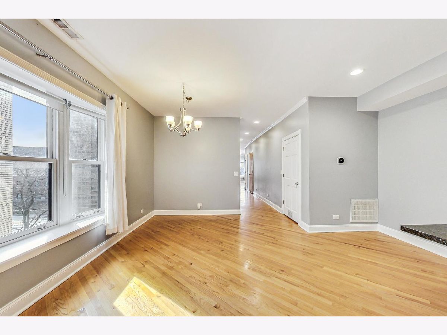
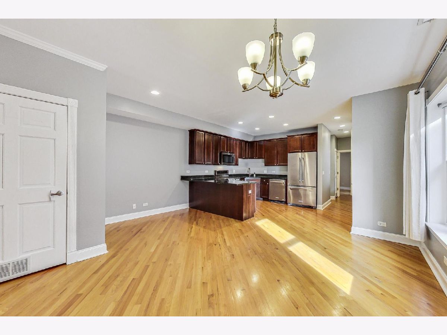
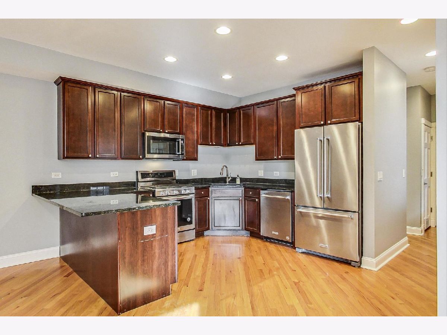
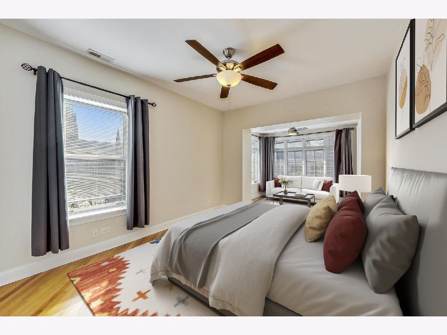
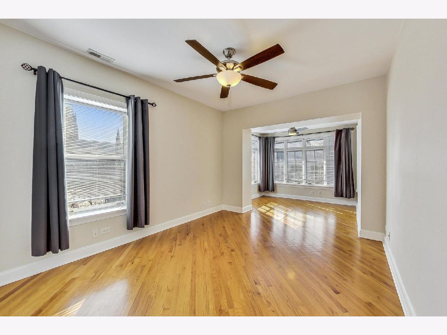
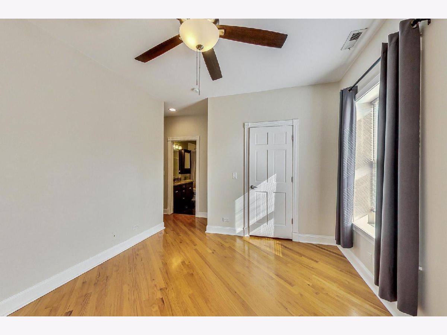
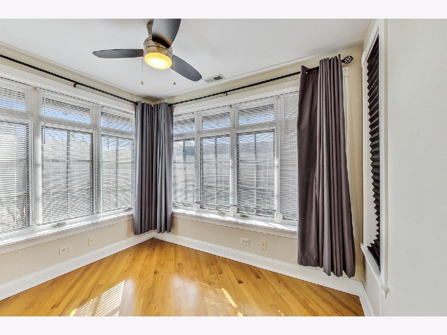
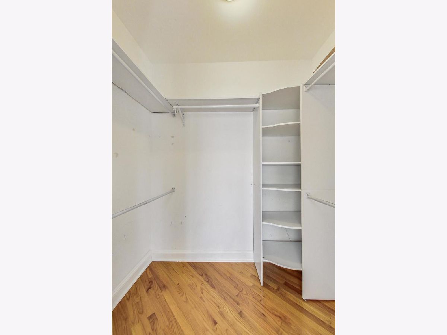
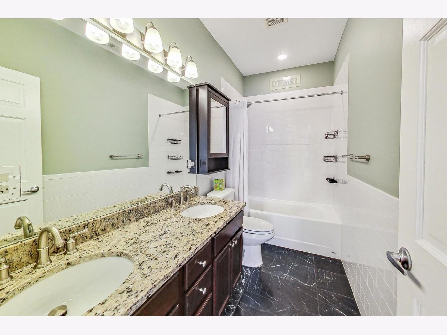
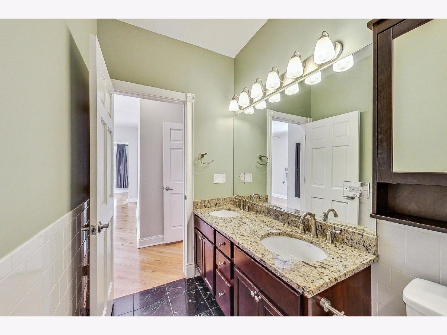
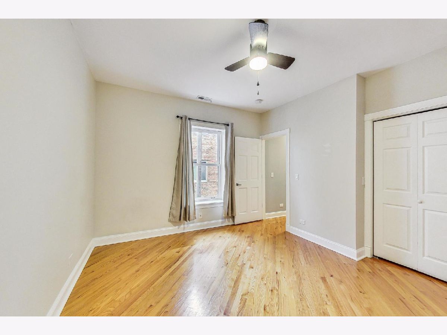
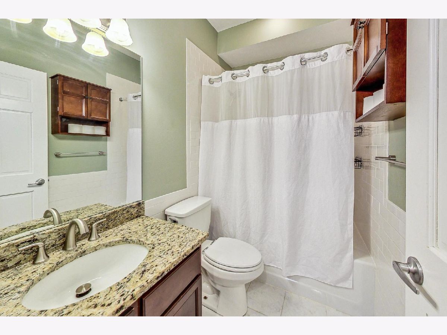
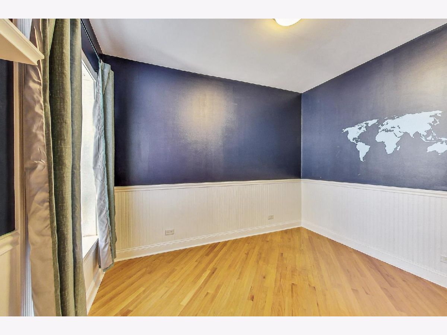
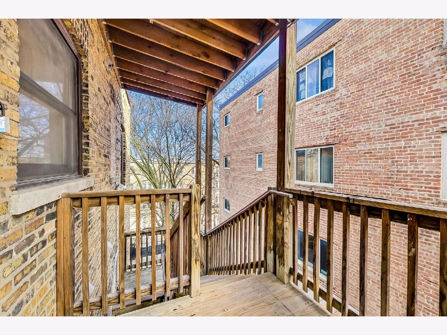
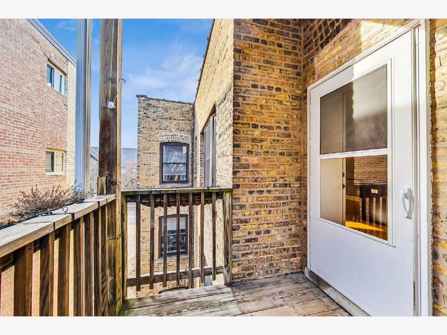
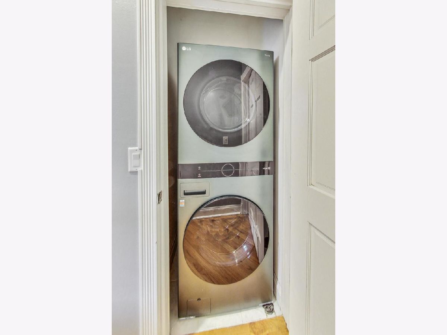
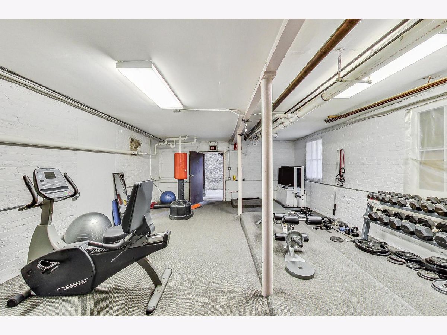
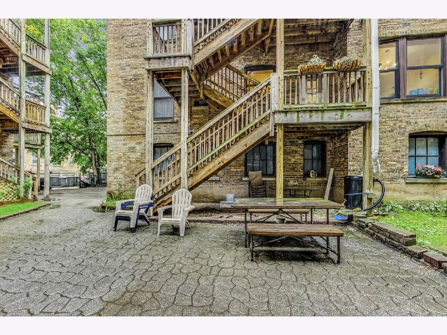
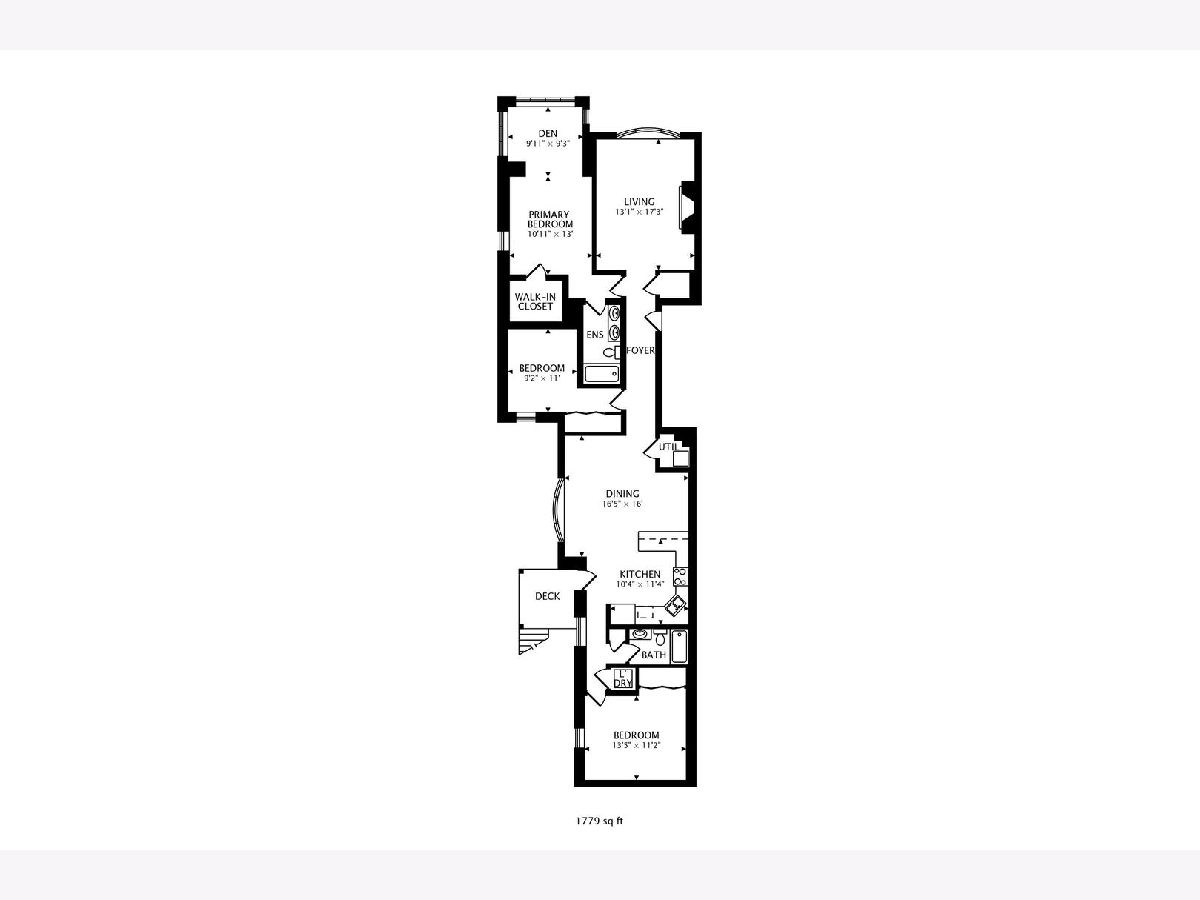
Room Specifics
Total Bedrooms: 3
Bedrooms Above Ground: 3
Bedrooms Below Ground: 0
Dimensions: —
Floor Type: —
Dimensions: —
Floor Type: —
Full Bathrooms: 2
Bathroom Amenities: Double Sink,Soaking Tub
Bathroom in Basement: 0
Rooms: —
Basement Description: None
Other Specifics
| — | |
| — | |
| — | |
| — | |
| — | |
| COMMON | |
| — | |
| — | |
| — | |
| — | |
| Not in DB | |
| — | |
| — | |
| — | |
| — |
Tax History
| Year | Property Taxes |
|---|---|
| 2015 | $6,716 |
| 2024 | $7,725 |
Contact Agent
Nearby Similar Homes
Nearby Sold Comparables
Contact Agent
Listing Provided By
@properties Christie's International Real Estate


