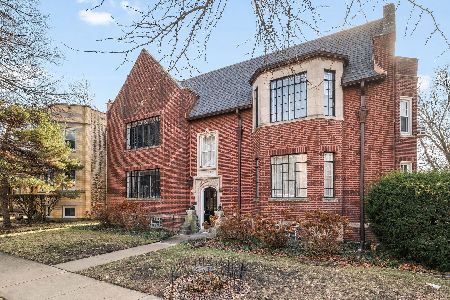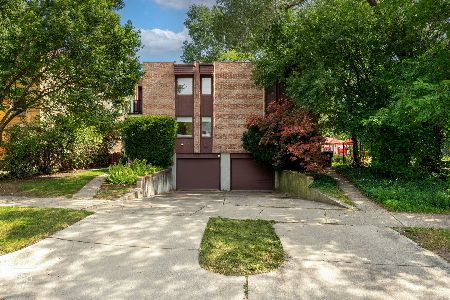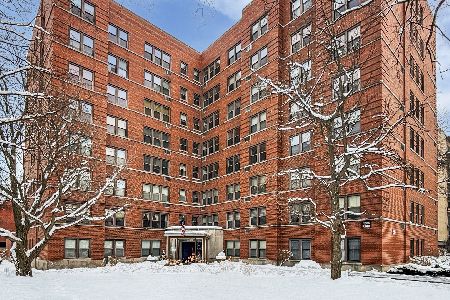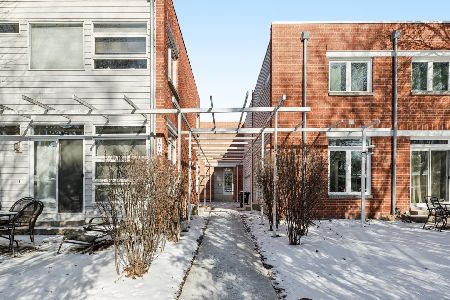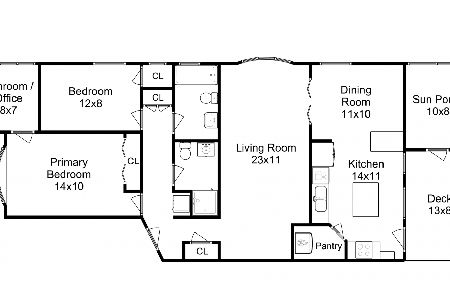843 Ridge Avenue, Evanston, Illinois 60202
$365,000
|
Sold
|
|
| Status: | Closed |
| Sqft: | 1,907 |
| Cost/Sqft: | $199 |
| Beds: | 3 |
| Baths: | 2 |
| Year Built: | — |
| Property Taxes: | $7,898 |
| Days On Market: | 2904 |
| Lot Size: | 0,00 |
Description
Gorgeous, move-in ready 3 bedroom, 2 bath condo in premier location! This spacious (1900 sq ft!) unit was totally renovated in 2007. Inviting open floor plan, perfect for entertaining. The kitchen has an abundance of cabinet and counter space AND a pantry closet. All the must haves, 42" cherry cabinets, stainless steel appliances, granite countertops and a breakfast bar. Dining area open to kitchen. The separate living room features a gas fireplace. Large master suite includes a sitting area, master bath with double vanity, and custom, walk-in closet. 2 more ample bedrooms and full bathroom. Hardwood floors, 9' ceilings and crown molding. Central heat/AC with Nest thermostat. In-unit laundry! Outdoor space included porch with room for gas grill and lovely, shared courtyard. Pet friendly building. Leased garage space (#8) right in back of building. Fabulous, walk to location-2 blocks to Main St. shopping, dining and trains, close to NU & Lake Michigan.
Property Specifics
| Condos/Townhomes | |
| 3 | |
| — | |
| — | |
| None | |
| — | |
| No | |
| — |
| Cook | |
| Renaissance Ridge | |
| 329 / Monthly | |
| Water,Insurance,Lawn Care,Scavenger,Snow Removal | |
| Public | |
| Public Sewer | |
| 09864048 | |
| 11193010221003 |
Nearby Schools
| NAME: | DISTRICT: | DISTANCE: | |
|---|---|---|---|
|
Grade School
Oakton Elementary School |
65 | — | |
|
Middle School
Chute Middle School |
65 | Not in DB | |
|
High School
Evanston Twp High School |
202 | Not in DB | |
Property History
| DATE: | EVENT: | PRICE: | SOURCE: |
|---|---|---|---|
| 30 May, 2018 | Sold | $365,000 | MRED MLS |
| 12 Mar, 2018 | Under contract | $379,000 | MRED MLS |
| 22 Feb, 2018 | Listed for sale | $379,000 | MRED MLS |
Room Specifics
Total Bedrooms: 3
Bedrooms Above Ground: 3
Bedrooms Below Ground: 0
Dimensions: —
Floor Type: Hardwood
Dimensions: —
Floor Type: Hardwood
Full Bathrooms: 2
Bathroom Amenities: Double Sink
Bathroom in Basement: 0
Rooms: Deck
Basement Description: None
Other Specifics
| 1 | |
| — | |
| — | |
| — | |
| Corner Lot | |
| COMMON | |
| — | |
| Full | |
| Hardwood Floors, Laundry Hook-Up in Unit, Storage | |
| Range, Microwave, Dishwasher, Refrigerator, Washer, Dryer, Disposal, Stainless Steel Appliance(s) | |
| Not in DB | |
| — | |
| — | |
| Storage | |
| Gas Log, Gas Starter |
Tax History
| Year | Property Taxes |
|---|---|
| 2018 | $7,898 |
Contact Agent
Nearby Similar Homes
Nearby Sold Comparables
Contact Agent
Listing Provided By
Jameson Sotheby's International Realty


