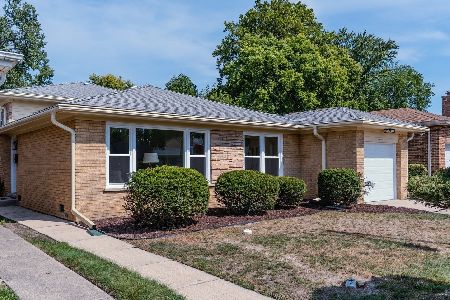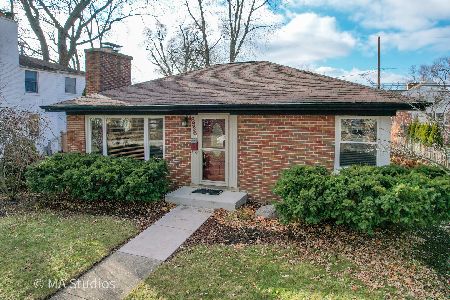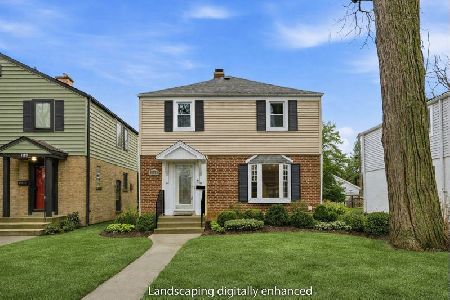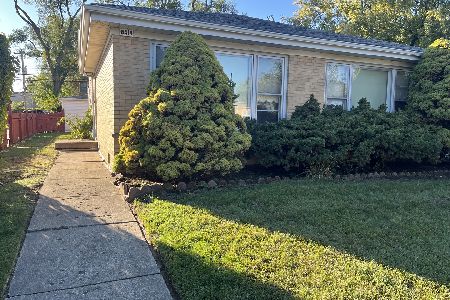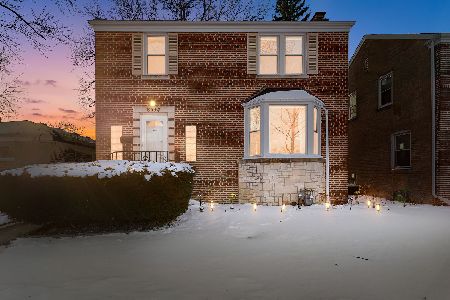8430 Kedvale Avenue, Skokie, Illinois 60076
$442,500
|
Sold
|
|
| Status: | Closed |
| Sqft: | 1,585 |
| Cost/Sqft: | $284 |
| Beds: | 3 |
| Baths: | 2 |
| Year Built: | 1940 |
| Property Taxes: | $9,303 |
| Days On Market: | 1593 |
| Lot Size: | 0,13 |
Description
Welcome home! Lovely three bedroom home on a quiet tree-lined street in district 73.5? You'll find it here in this charming brick Georgian with a brick addition. Gorgeous living room with large windows for natural light throughout the day. Dining room adjoining the recently updated kitchen featuring white cabinets, stainless steel appliances and granite counter tops. Hardwood floors throughout. The brick addition gives you a wonderful first floor family room with a view to the deck and garden. Updated baths. Finished basement features rec room in the as well as a bonus room good for office/pantry or crafts, & laundry/utility room with extra storage. Massive deck overlooking professionally landscaped backyard, new tool shed and 2.5 car garage. Newer roof & windows.
Property Specifics
| Single Family | |
| — | |
| Georgian | |
| 1940 | |
| Full | |
| — | |
| No | |
| 0.13 |
| Cook | |
| — | |
| 0 / Not Applicable | |
| None | |
| Lake Michigan | |
| Public Sewer | |
| 11208537 | |
| 10222150450000 |
Nearby Schools
| NAME: | DISTRICT: | DISTANCE: | |
|---|---|---|---|
|
Grade School
John Middleton Elementary School |
73.5 | — | |
|
Middle School
Oliver Mccracken Middle School |
73.5 | Not in DB | |
|
High School
Niles North High School |
219 | Not in DB | |
Property History
| DATE: | EVENT: | PRICE: | SOURCE: |
|---|---|---|---|
| 19 Oct, 2011 | Sold | $299,000 | MRED MLS |
| 9 Sep, 2011 | Under contract | $309,000 | MRED MLS |
| 22 Aug, 2011 | Listed for sale | $309,000 | MRED MLS |
| 19 Apr, 2019 | Sold | $375,000 | MRED MLS |
| 4 Mar, 2019 | Under contract | $379,900 | MRED MLS |
| 1 Mar, 2019 | Listed for sale | $379,900 | MRED MLS |
| 1 Nov, 2021 | Sold | $442,500 | MRED MLS |
| 29 Sep, 2021 | Under contract | $449,900 | MRED MLS |
| 20 Sep, 2021 | Listed for sale | $449,900 | MRED MLS |




























Room Specifics
Total Bedrooms: 3
Bedrooms Above Ground: 3
Bedrooms Below Ground: 0
Dimensions: —
Floor Type: Hardwood
Dimensions: —
Floor Type: Hardwood
Full Bathrooms: 2
Bathroom Amenities: —
Bathroom in Basement: 0
Rooms: Recreation Room,Office
Basement Description: Partially Finished
Other Specifics
| 2.5 | |
| — | |
| — | |
| Deck | |
| Fenced Yard | |
| 45 X 125 | |
| — | |
| None | |
| Hardwood Floors, Wood Laminate Floors, Built-in Features, Separate Dining Room | |
| Range, Microwave, Dishwasher, Refrigerator, Washer, Dryer, Stainless Steel Appliance(s) | |
| Not in DB | |
| Park, Pool, Curbs, Sidewalks, Street Lights, Street Paved | |
| — | |
| — | |
| Wood Burning |
Tax History
| Year | Property Taxes |
|---|---|
| 2011 | $7,504 |
| 2019 | $9,145 |
| 2021 | $9,303 |
Contact Agent
Nearby Similar Homes
Nearby Sold Comparables
Contact Agent
Listing Provided By
@properties

