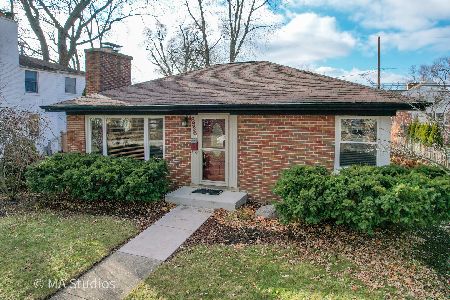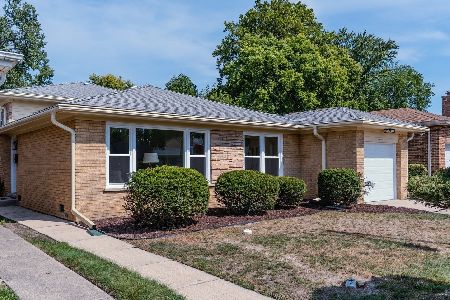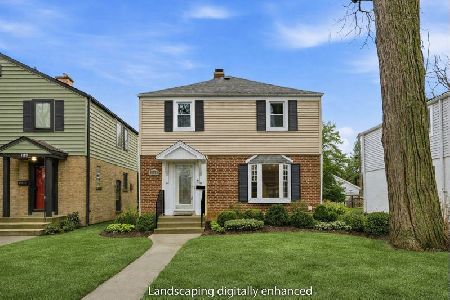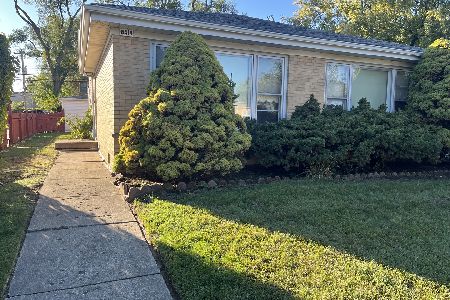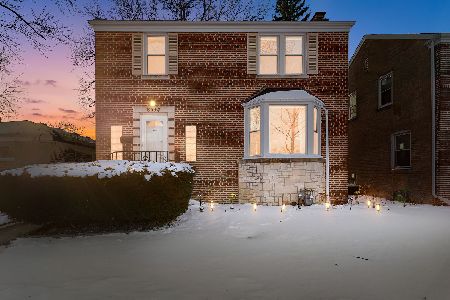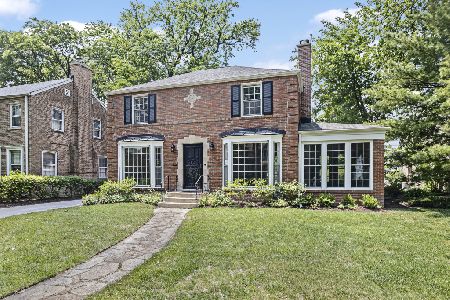8436 Kedvale Avenue, Skokie, Illinois 60076
$641,000
|
Sold
|
|
| Status: | Closed |
| Sqft: | 2,100 |
| Cost/Sqft: | $321 |
| Beds: | 4 |
| Baths: | 3 |
| Year Built: | 1939 |
| Property Taxes: | $12,230 |
| Days On Market: | 266 |
| Lot Size: | 0,00 |
Description
Something truly special! Beautifully expanded and spacious well-cared for traditional Georgian on a quiet block of attractive homes. Space, versatility, and amenities for everyone in this 4 bedrooms up (2 with walk-n closets), baths on each level (a separate shower room next to the first floor powder room being one of them). Enjoy the great-room addition with cathedral ceilings, dine in the separate dining room or gather in the massive "country/cook's" kitchen with an adjacent office alcove. Relax in the big living room complete with a fireplace, or the finished rec/play room downstairs with a WBFP. Outside features a lush backyard with a wood deck in back + gas grill (As/is), space for gardening and a delightful koi pond (fish not included). 2 car detached garage. Home has lots of lovely original hardwood features throuout. Mechanically up to date other positives include overhead sewers, 200A electrical and more. Don't Miss!
Property Specifics
| Single Family | |
| — | |
| — | |
| 1939 | |
| — | |
| GEORGIAN | |
| No | |
| — |
| Cook | |
| — | |
| 0 / Not Applicable | |
| — | |
| — | |
| — | |
| 12358161 | |
| 10222150440000 |
Nearby Schools
| NAME: | DISTRICT: | DISTANCE: | |
|---|---|---|---|
|
Grade School
John Middleton Elementary School |
73.5 | — | |
|
Middle School
Oliver Mccracken Middle School |
73.5 | Not in DB | |
|
High School
Niles North High School |
219 | Not in DB | |
|
Alternate Elementary School
Elizabeth Meyer School |
— | Not in DB | |
Property History
| DATE: | EVENT: | PRICE: | SOURCE: |
|---|---|---|---|
| 5 Aug, 2025 | Sold | $641,000 | MRED MLS |
| 30 Jun, 2025 | Under contract | $674,500 | MRED MLS |
| — | Last price change | $689,000 | MRED MLS |
| 9 May, 2025 | Listed for sale | $689,000 | MRED MLS |
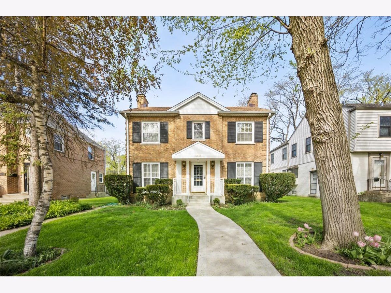
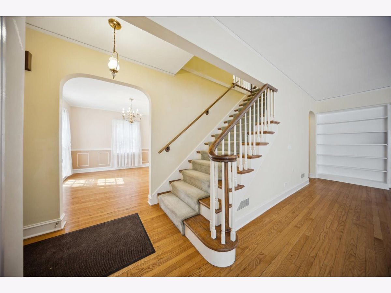
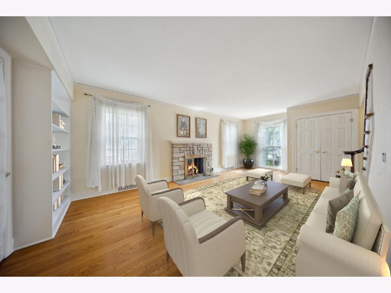
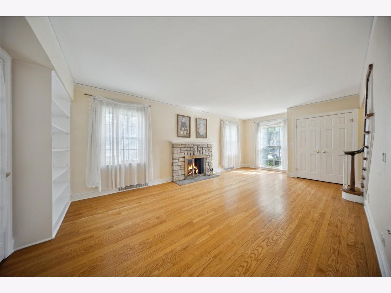
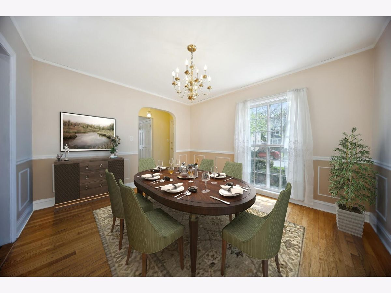
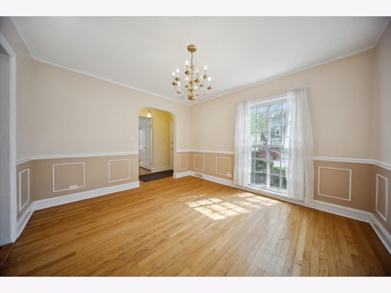
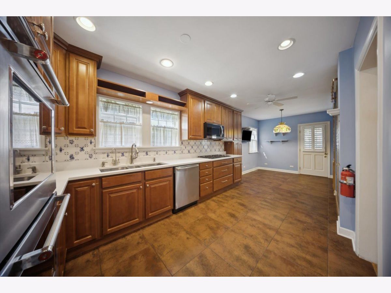
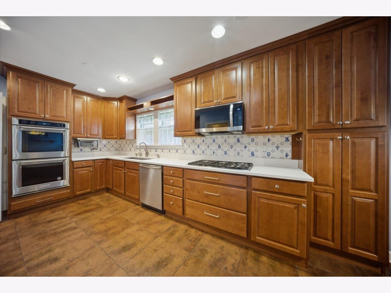
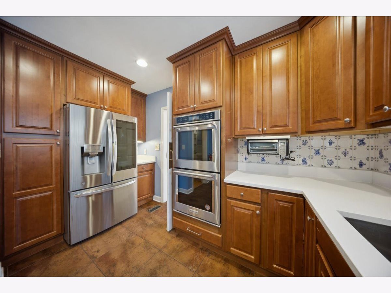
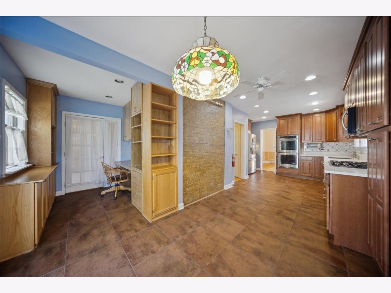
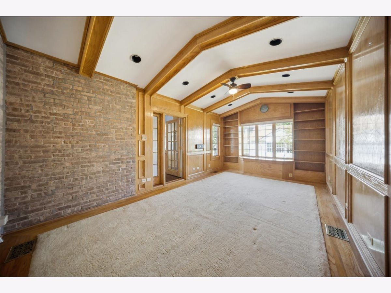
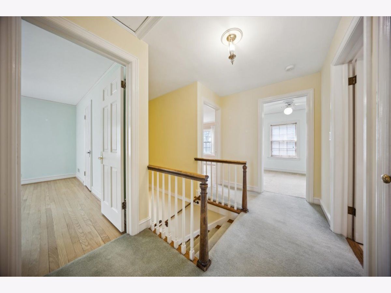
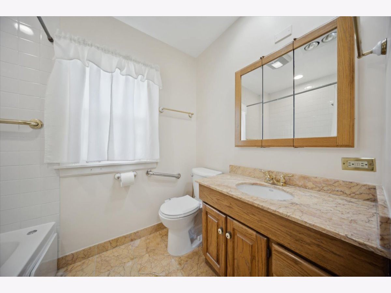
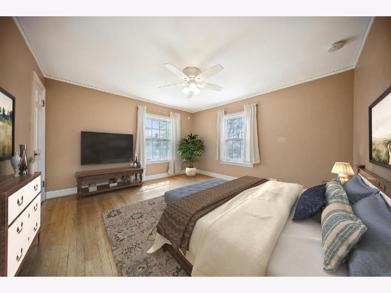
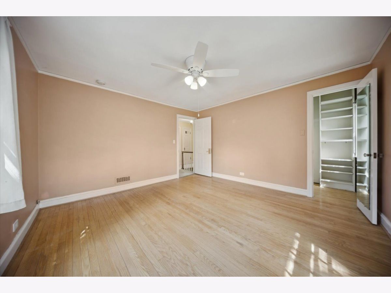
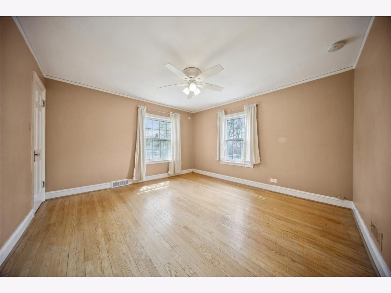
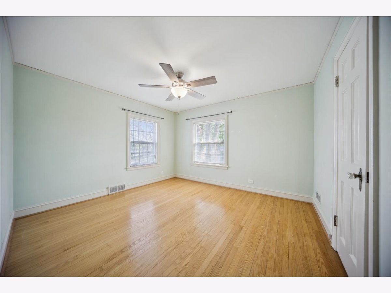
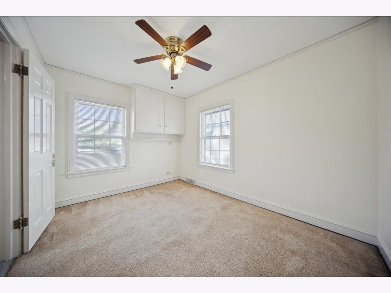
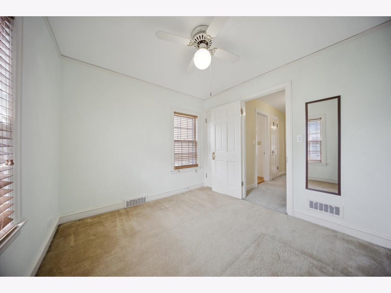
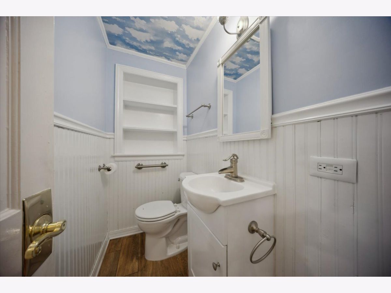
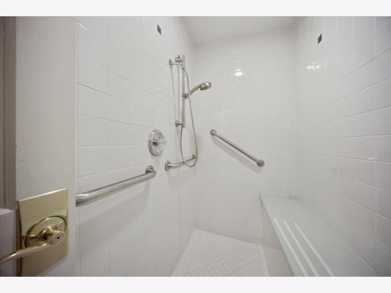
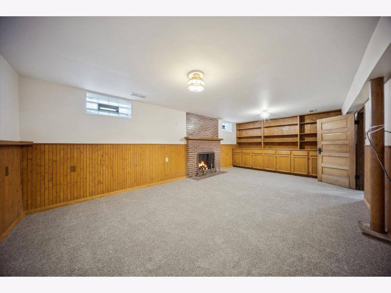
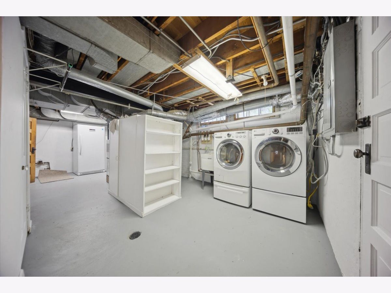
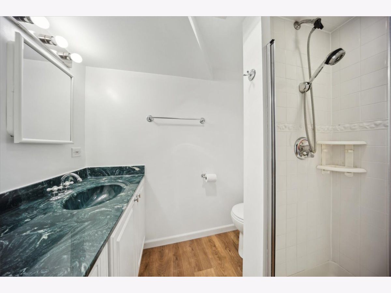
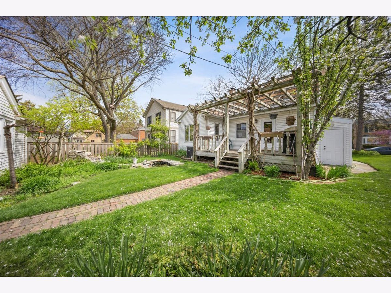
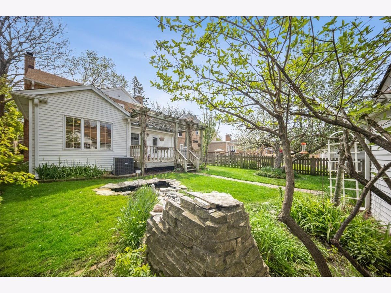
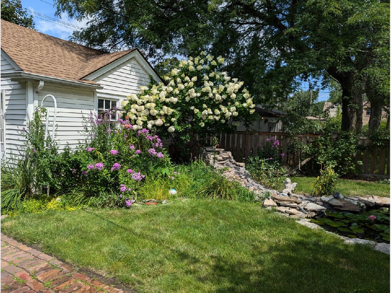
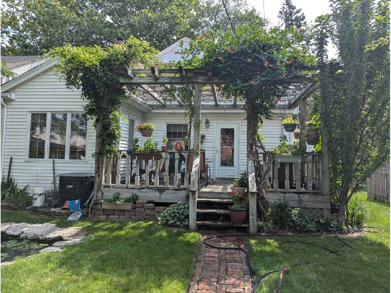
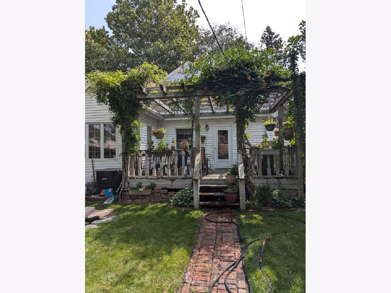
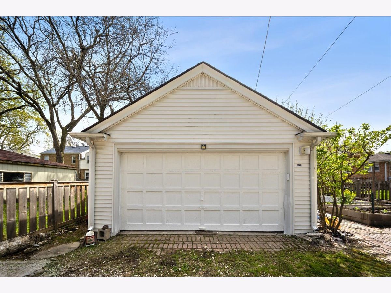
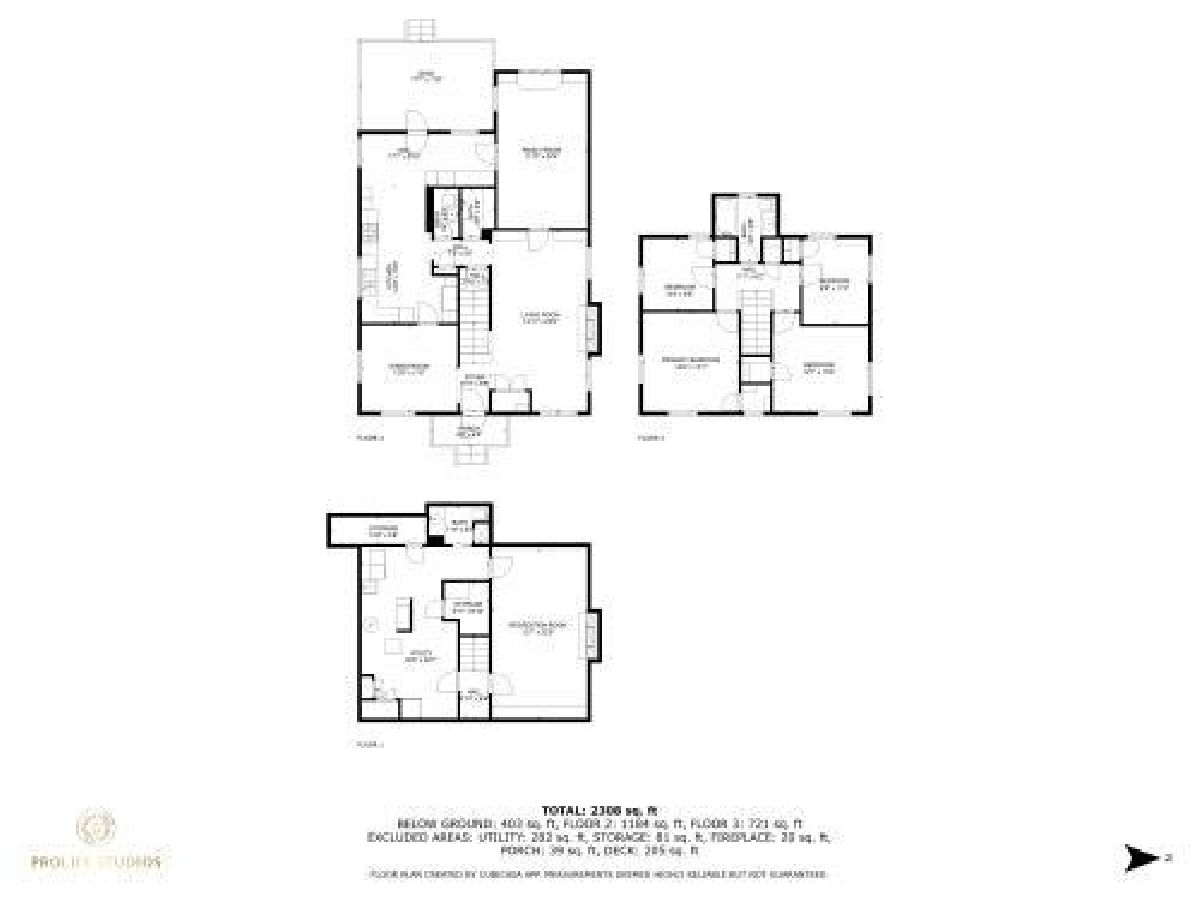
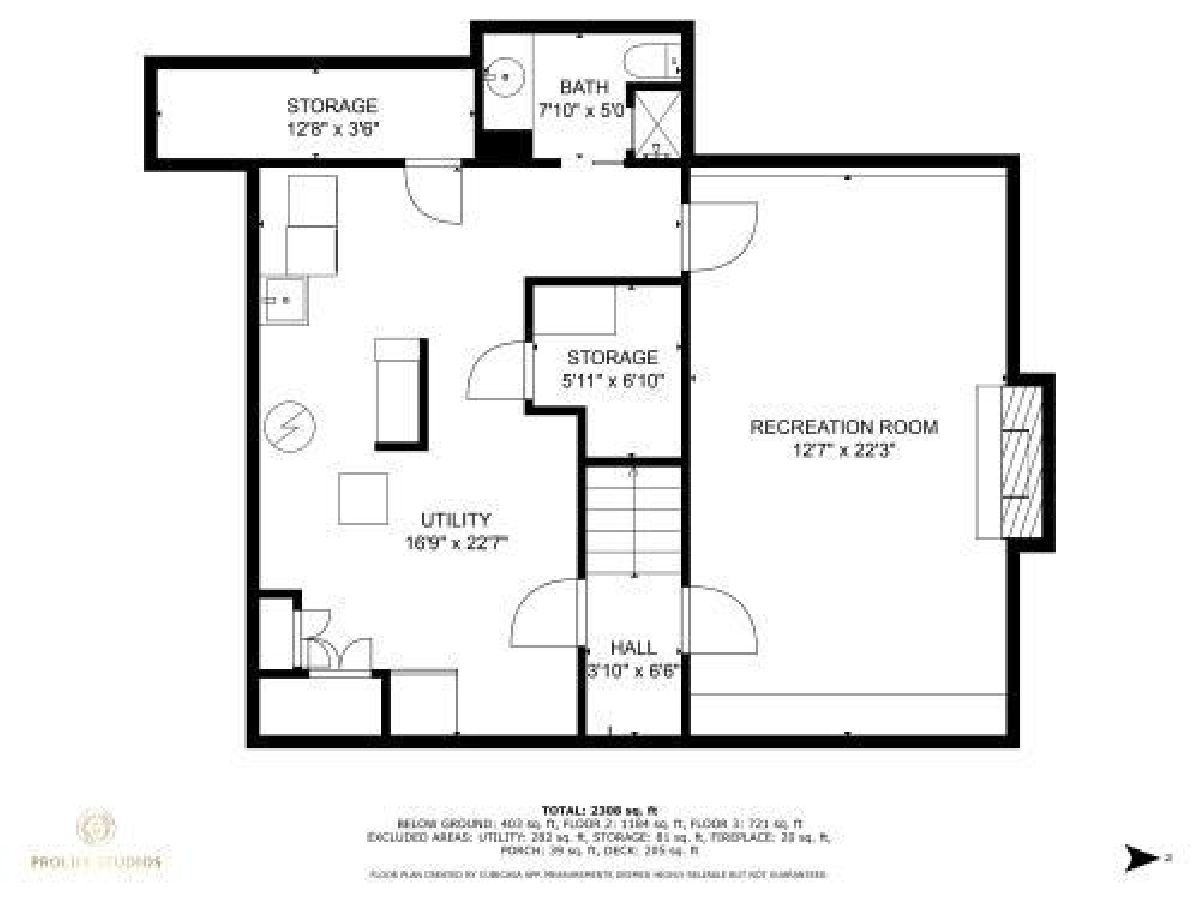
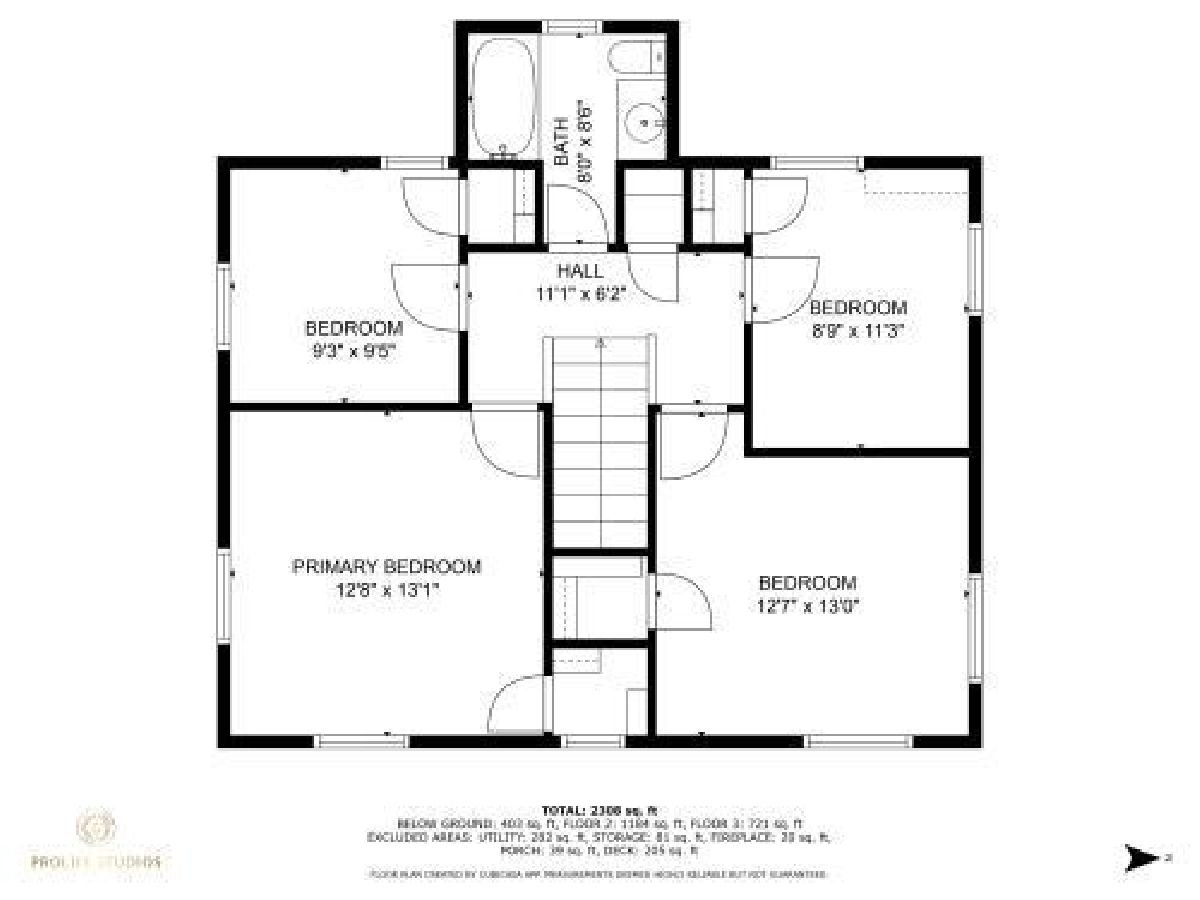
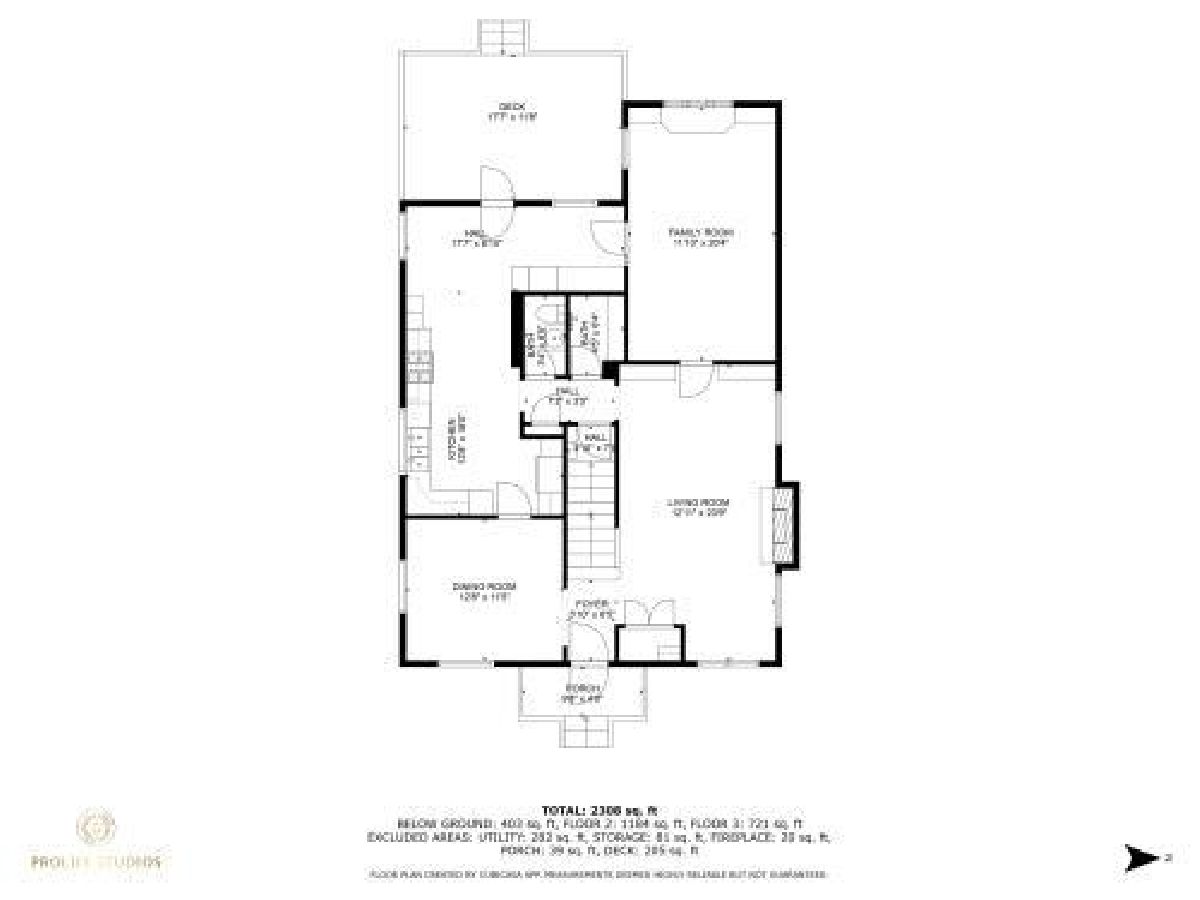
Room Specifics
Total Bedrooms: 4
Bedrooms Above Ground: 4
Bedrooms Below Ground: 0
Dimensions: —
Floor Type: —
Dimensions: —
Floor Type: —
Dimensions: —
Floor Type: —
Full Bathrooms: 3
Bathroom Amenities: Accessible Shower
Bathroom in Basement: 1
Rooms: —
Basement Description: —
Other Specifics
| 2 | |
| — | |
| — | |
| — | |
| — | |
| 45 X 123 | |
| Full,Pull Down Stair | |
| — | |
| — | |
| — | |
| Not in DB | |
| — | |
| — | |
| — | |
| — |
Tax History
| Year | Property Taxes |
|---|---|
| 2025 | $12,230 |
Contact Agent
Nearby Similar Homes
Nearby Sold Comparables
Contact Agent
Listing Provided By
RE/MAX Properties Northwest

