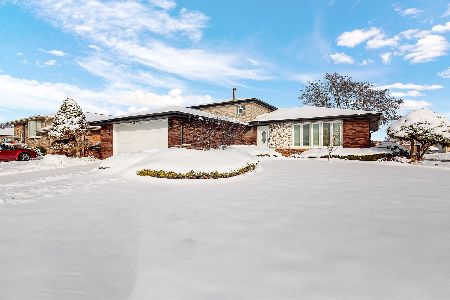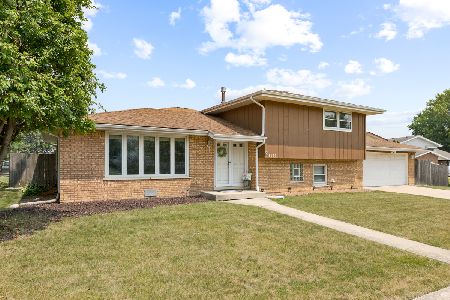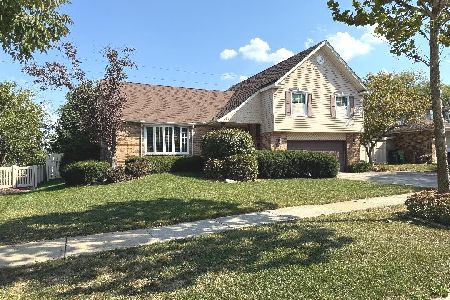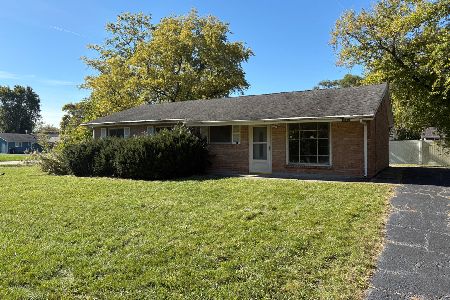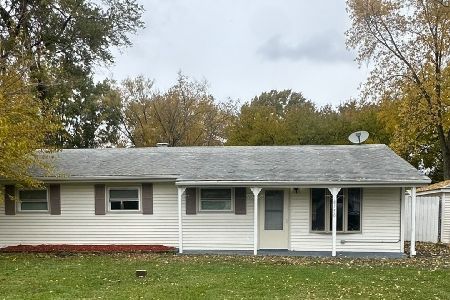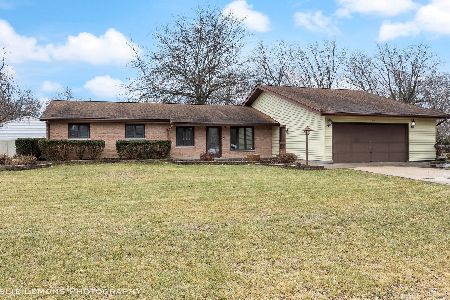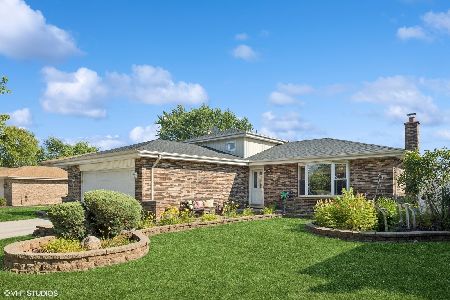8431 167th Street, Tinley Park, Illinois 60487
$296,500
|
Sold
|
|
| Status: | Closed |
| Sqft: | 1,308 |
| Cost/Sqft: | $218 |
| Beds: | 3 |
| Baths: | 2 |
| Year Built: | 1978 |
| Property Taxes: | $5,452 |
| Days On Market: | 1800 |
| Lot Size: | 0,18 |
Description
BEAUTIFULLY UPDATED, 3BR/2BA SPLIT LEVEL IN TINLEY PARK. Sellers have meticulously maintained this gorgeous home. All big items already replaced!! 2017-New high efficiency furnace & central air. 2016 - New architectural roof & 2nd floor bathroom updated w/quartz countertop. Eat-in kitchen has newer stainless steel appliances, quartz counters, solid oak cabinets, tile backsplash, real hardwood floors, & door that leads to 16'x16' pressure treated stained deck w/covered pergola. All neutral decor. Large yard is completely fenced-in w/brand new 6' high vinyl privacy fence, installed summer 2020. Solid oak 6 panel doors throughout. Spacious formal dining room. Custom window treatments. Real hardwood floors in kitchen & foyer, & real hardwood stairs on both levels. Ceiling fans in family room & all bedrooms. Enormous laundry room w/dual laundry tub, large folding counter & plenty of cabinets for storage. Exterior laundry room door leads to back yard. Concrete crawl space under living room, dining room & kitchen for plenty of extra storage. Organizers in all closets. Removable grids in all windows. Glass block windows w/fresh air vents in laundry room & both bathrooms. Attic access in upstairs hallway above stairs (more storage). Double pane windows throughout, vinyl clad outside, wood inside. Maintenance free brick & vinyl exterior. Amazing location, one block to Buedingen Park & Wlodarski Park. 2.5 blocks to walking path that leads to The Tinley Park Park District (corner of 171st & 80th Ave.) and White Water Canyon Water Park with activity pool, lazy river, tube slides, splash pad, & picnic shelter. There is also a putting green, soccer field, tennis courts, baseball fields, sand volleyball courts, walking/jogging path & fabulous outdoor playset. Indoor facility has work out room, indoor pool, activity rooms, indoor walking/jogging path, indoor volleyball, indoor basketball courts & more! Close to Metra station, expressways, restaurants, shopping, banking, schools, churches, and parks. This one won't last, make your appointment today!!!
Property Specifics
| Single Family | |
| — | |
| — | |
| 1978 | |
| Partial | |
| — | |
| No | |
| 0.18 |
| Cook | |
| Cherry Hill Farms | |
| — / Not Applicable | |
| None | |
| Lake Michigan | |
| Public Sewer | |
| 10999491 | |
| 27261010090000 |
Nearby Schools
| NAME: | DISTRICT: | DISTANCE: | |
|---|---|---|---|
|
Grade School
Christa Mcauliffe School |
140 | — | |
|
Middle School
Virgil I Grissom Middle School |
140 | Not in DB | |
|
High School
Victor J Andrew High School |
230 | Not in DB | |
Property History
| DATE: | EVENT: | PRICE: | SOURCE: |
|---|---|---|---|
| 31 Mar, 2021 | Sold | $296,500 | MRED MLS |
| 20 Feb, 2021 | Under contract | $284,900 | MRED MLS |
| 19 Feb, 2021 | Listed for sale | $284,900 | MRED MLS |
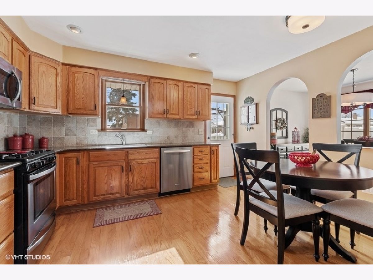
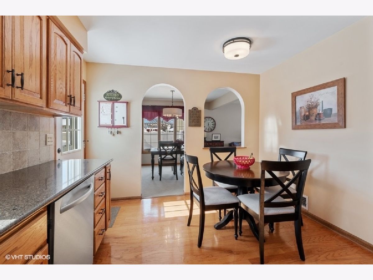
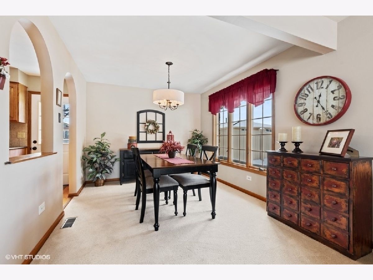
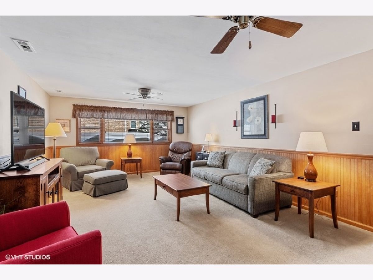
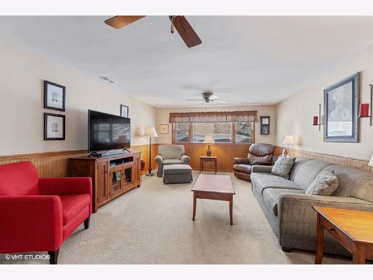
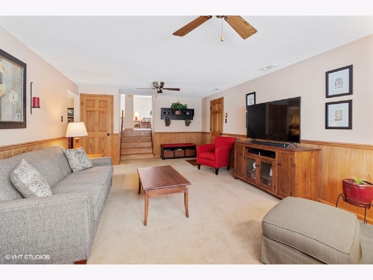
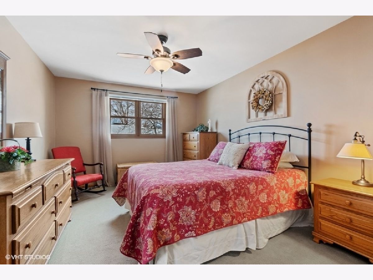
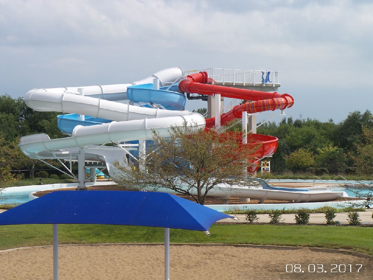
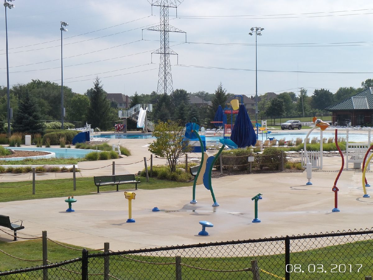
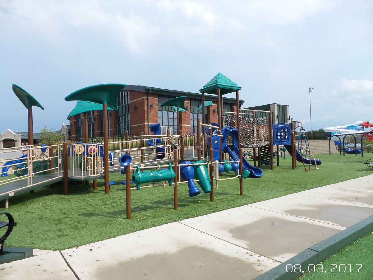
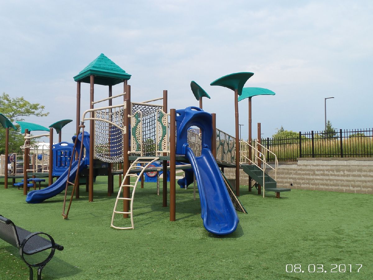
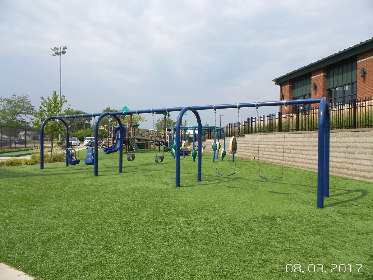
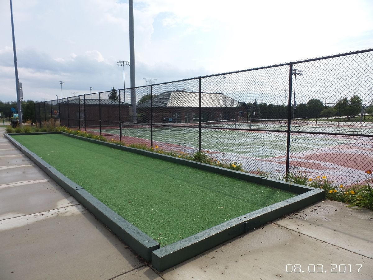
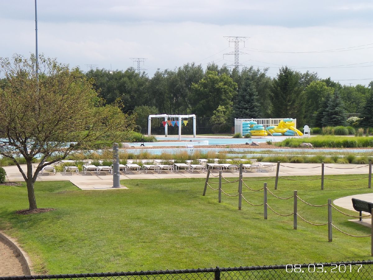
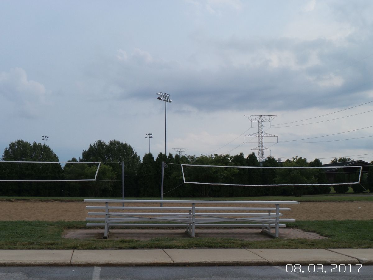
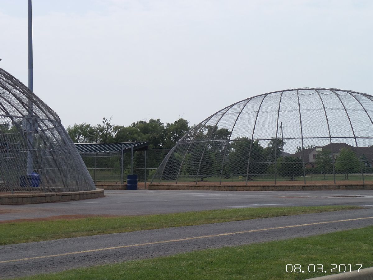
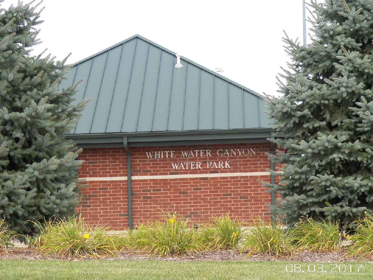
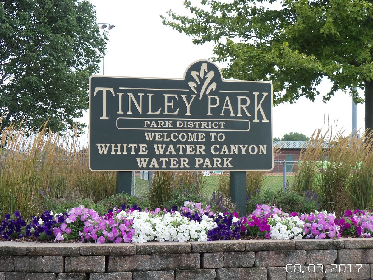
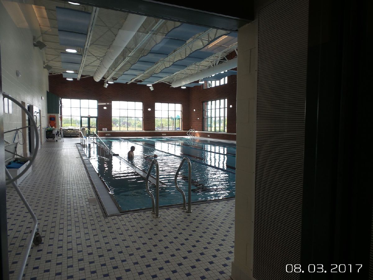
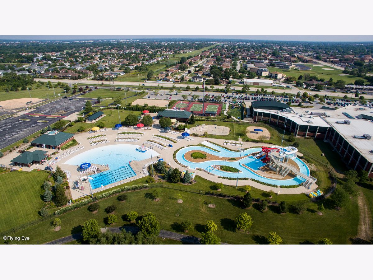
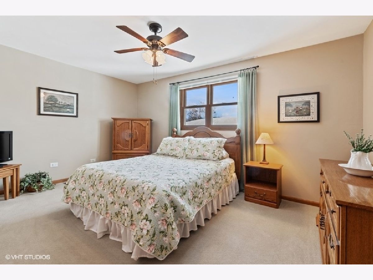
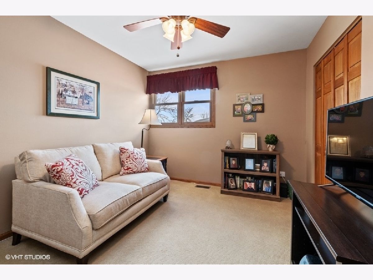
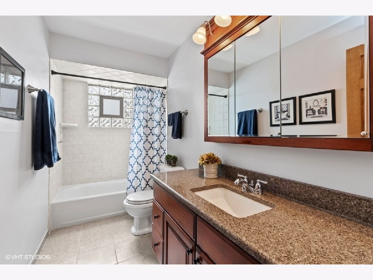
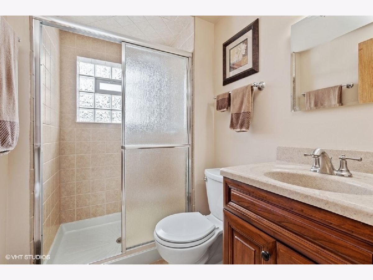
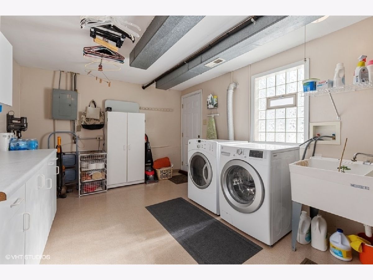
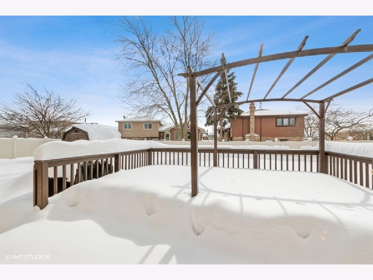
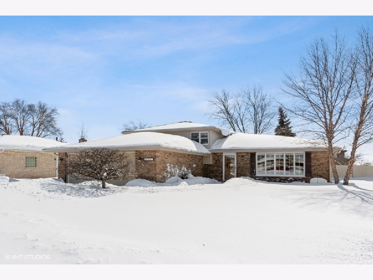
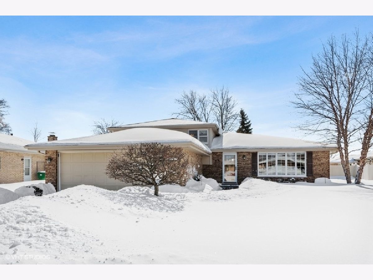
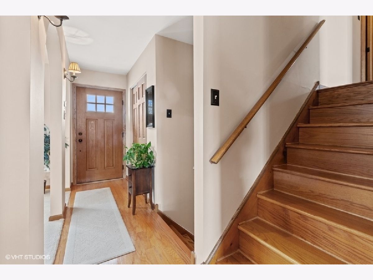
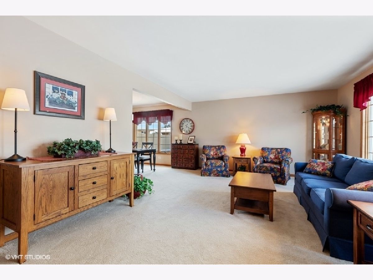
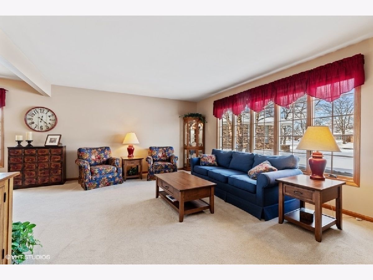
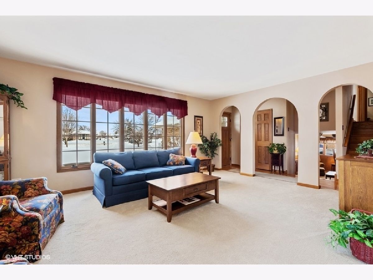
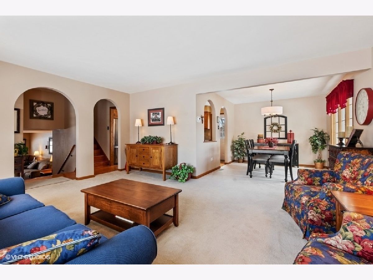
Room Specifics
Total Bedrooms: 3
Bedrooms Above Ground: 3
Bedrooms Below Ground: 0
Dimensions: —
Floor Type: Carpet
Dimensions: —
Floor Type: Carpet
Full Bathrooms: 2
Bathroom Amenities: Separate Shower
Bathroom in Basement: 1
Rooms: Foyer
Basement Description: Finished
Other Specifics
| 2.5 | |
| Concrete Perimeter | |
| Concrete | |
| Deck, Storms/Screens | |
| Fenced Yard,Landscaped,Level,Sidewalks,Streetlights | |
| 55X128 | |
| Unfinished | |
| None | |
| Hardwood Floors, Separate Dining Room | |
| — | |
| Not in DB | |
| Park, Pool, Tennis Court(s), Curbs, Sidewalks, Street Lights, Street Paved | |
| — | |
| — | |
| — |
Tax History
| Year | Property Taxes |
|---|---|
| 2021 | $5,452 |
Contact Agent
Nearby Similar Homes
Nearby Sold Comparables
Contact Agent
Listing Provided By
Century 21 Pride Realty

