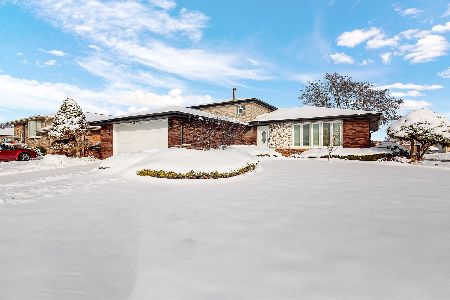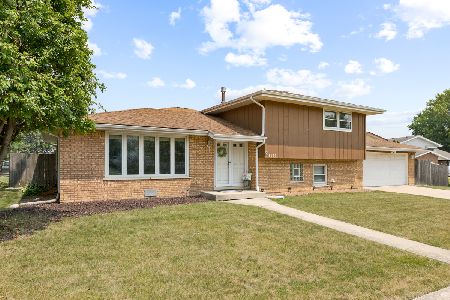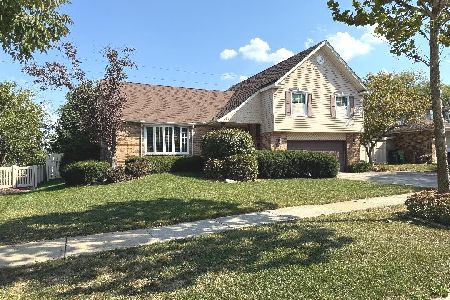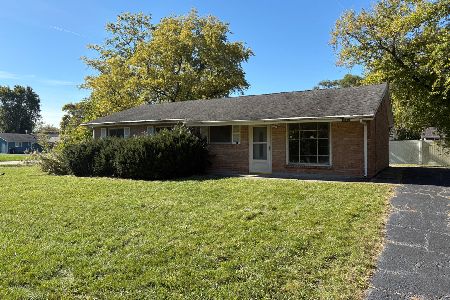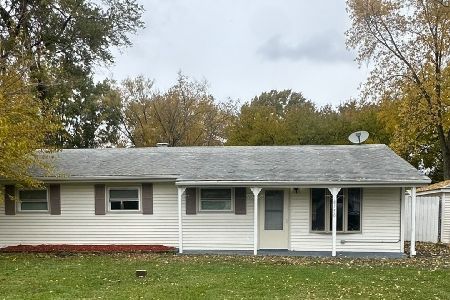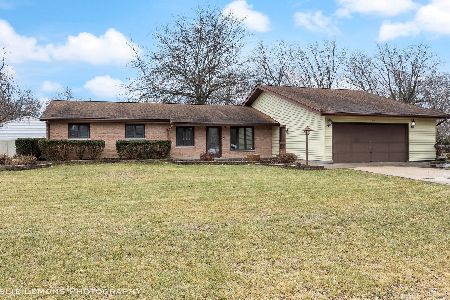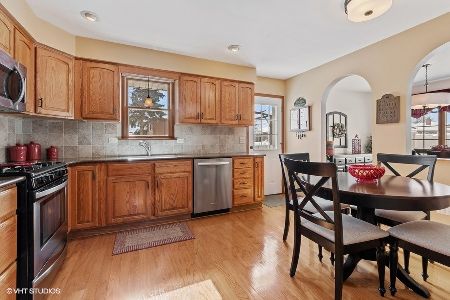8437 167th Street, Tinley Park, Illinois 60487
$425,000
|
Sold
|
|
| Status: | Closed |
| Sqft: | 2,256 |
| Cost/Sqft: | $182 |
| Beds: | 4 |
| Baths: | 2 |
| Year Built: | 1978 |
| Property Taxes: | $7,506 |
| Days On Market: | 198 |
| Lot Size: | 0,17 |
Description
Welcome to this beautifully maintained tri-level home with a full finished basement! Step into a bright, open entryway leading to a spacious living room featuring a stunning bay window. The large eat-in kitchen boasts granite countertops, a massive island, brand new dishwasher, and stainless steel appliances, with sliding doors opening to a huge backyard, a double deck with a large swimming pool (all equipment included), and an expansive paver patio with a built-in fire pit-perfect for entertaining! The top floor offers 3 bedrooms, including a generous master with shared access to a large bathroom and linen closet. The lower level features a cozy family room with fireplace, a fourth bedroom, and a full bath. Just five steps down is a fully finished basement with a second full kitchen, rec room, laundry with new washer/dryer, and ceramic tile throughout. 2.5 car attached garage completes the package! A true must-see!
Property Specifics
| Single Family | |
| — | |
| — | |
| 1978 | |
| — | |
| — | |
| No | |
| 0.17 |
| Cook | |
| Cherry Hill Farms | |
| — / Not Applicable | |
| — | |
| — | |
| — | |
| 12403563 | |
| 27261010100000 |
Nearby Schools
| NAME: | DISTRICT: | DISTANCE: | |
|---|---|---|---|
|
Grade School
Christa Mcauliffe School |
140 | — | |
|
Middle School
Virgil I Grissom Middle School |
140 | Not in DB | |
|
High School
Victor J Andrew High School |
230 | Not in DB | |
Property History
| DATE: | EVENT: | PRICE: | SOURCE: |
|---|---|---|---|
| 20 Aug, 2025 | Sold | $425,000 | MRED MLS |
| 14 Jul, 2025 | Under contract | $409,900 | MRED MLS |
| 9 Jul, 2025 | Listed for sale | $409,900 | MRED MLS |
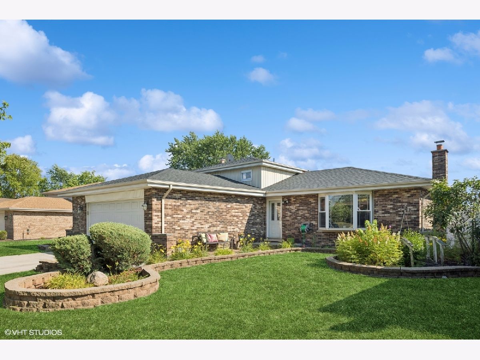
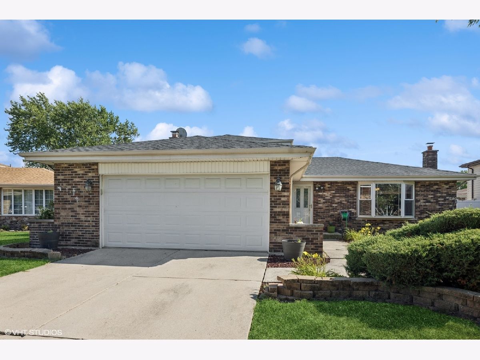
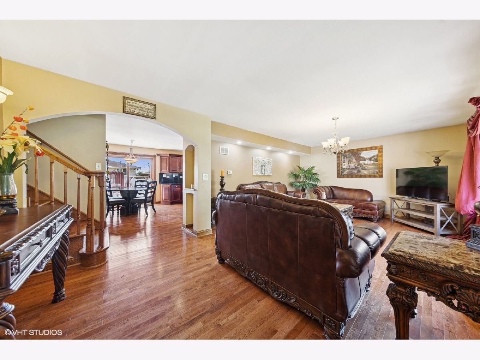
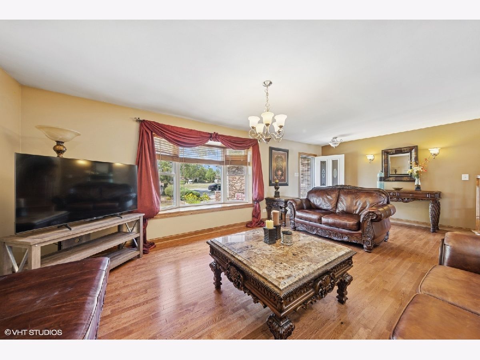
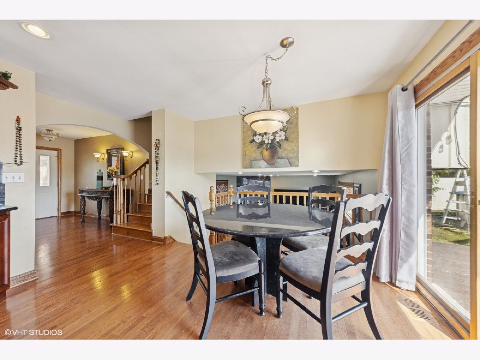
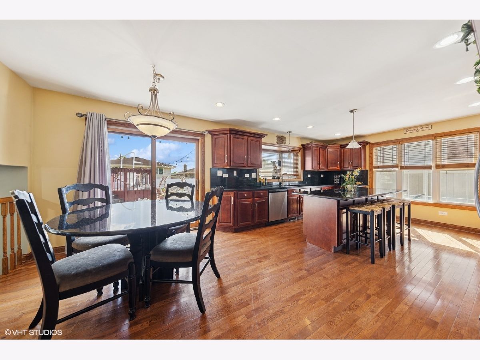
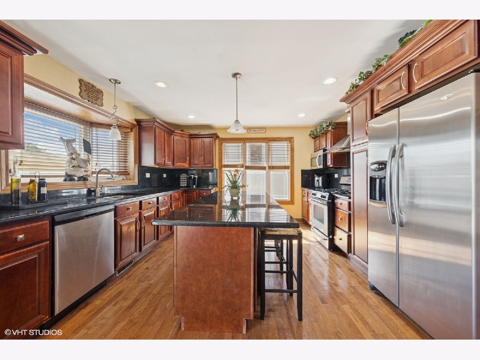
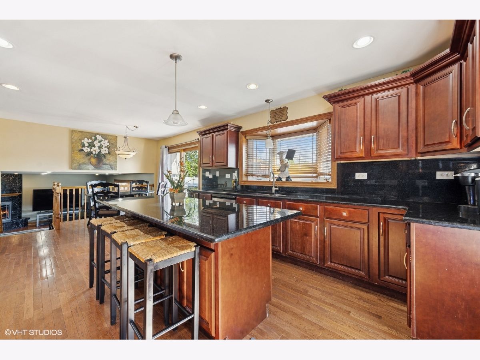
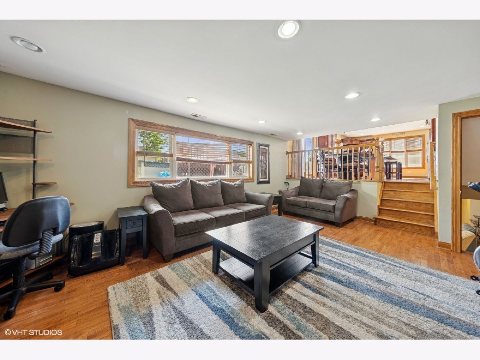
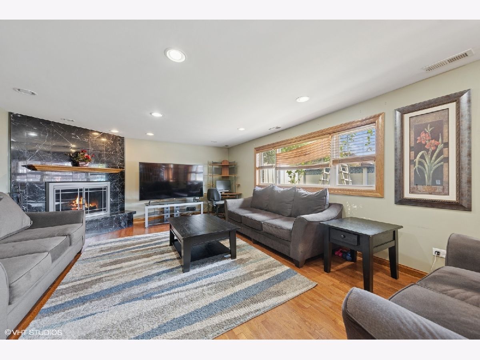
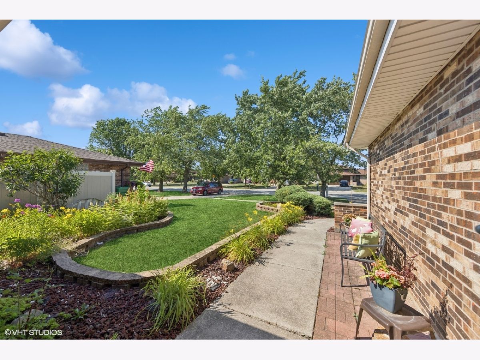
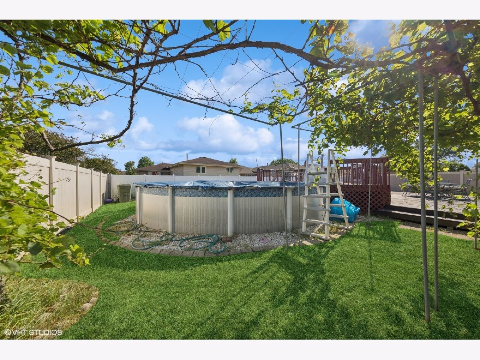
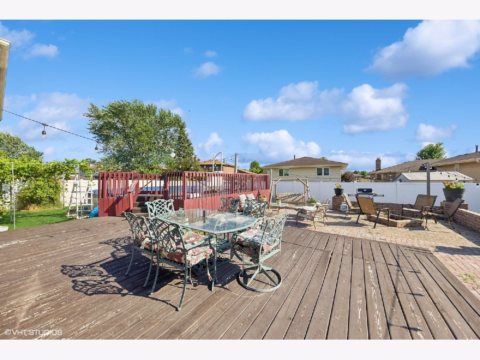
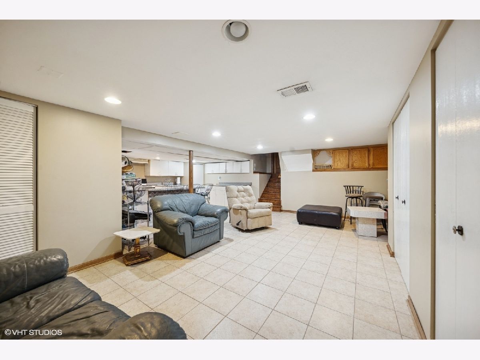
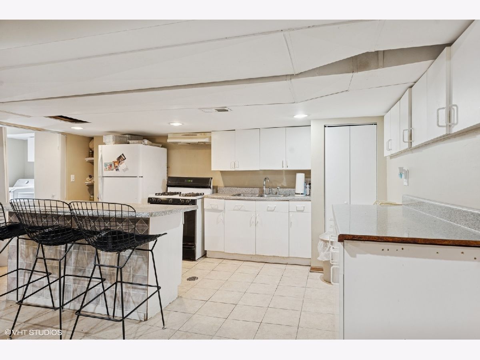
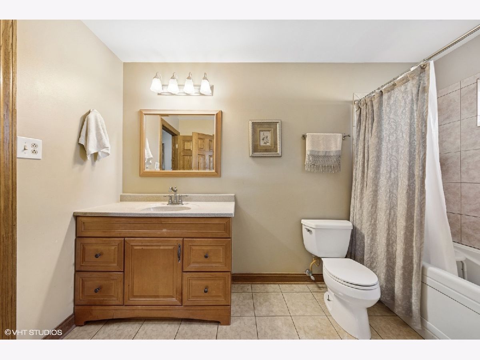
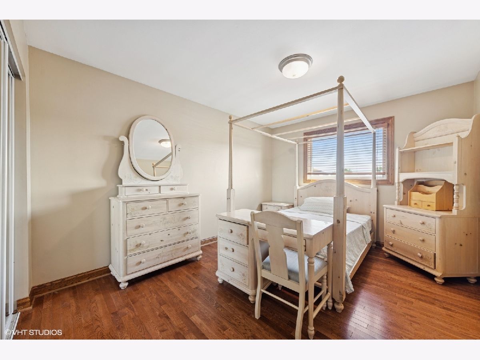
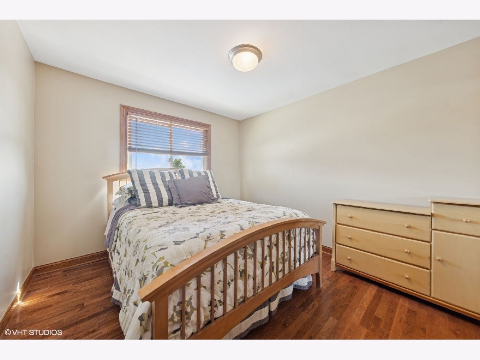
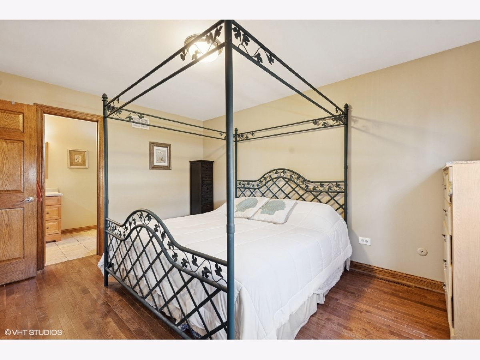
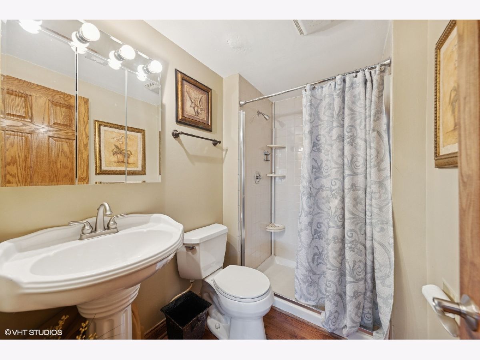
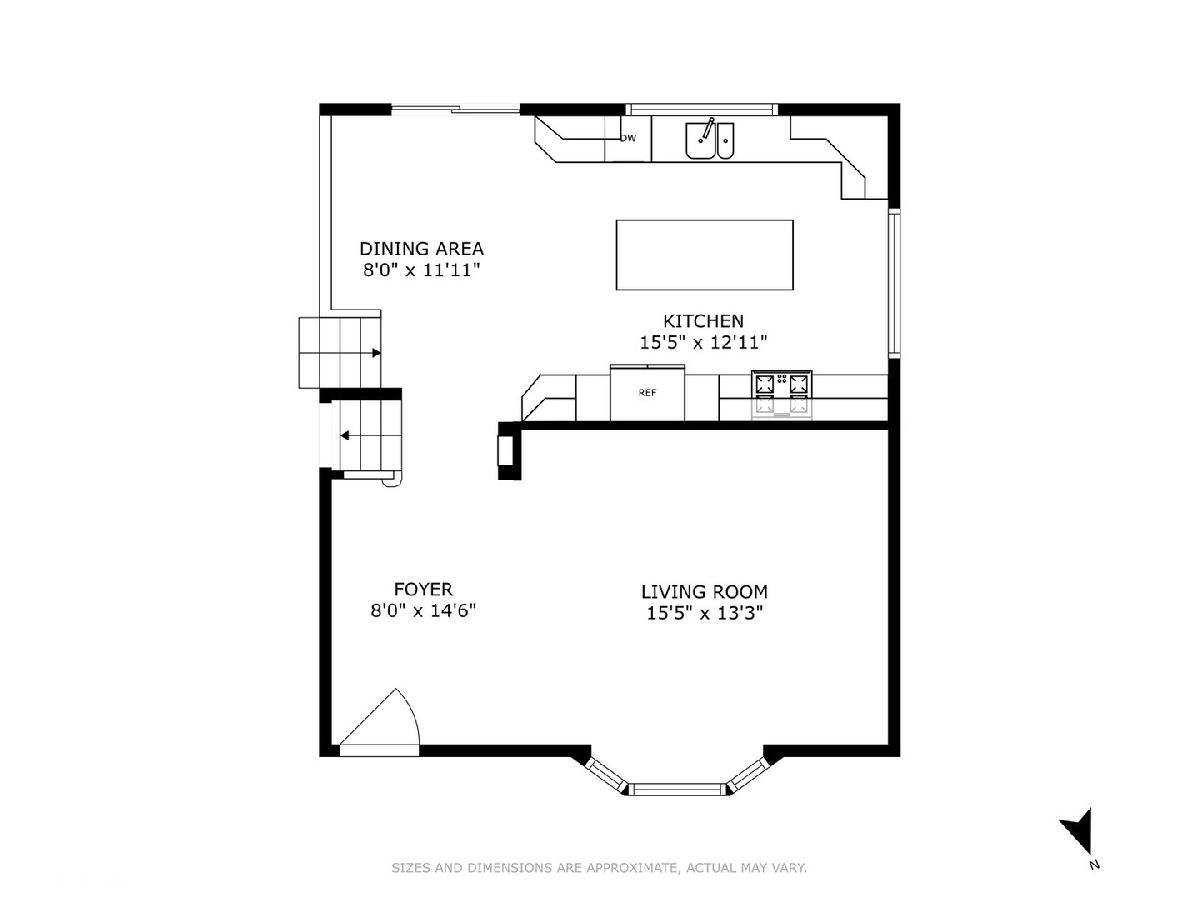
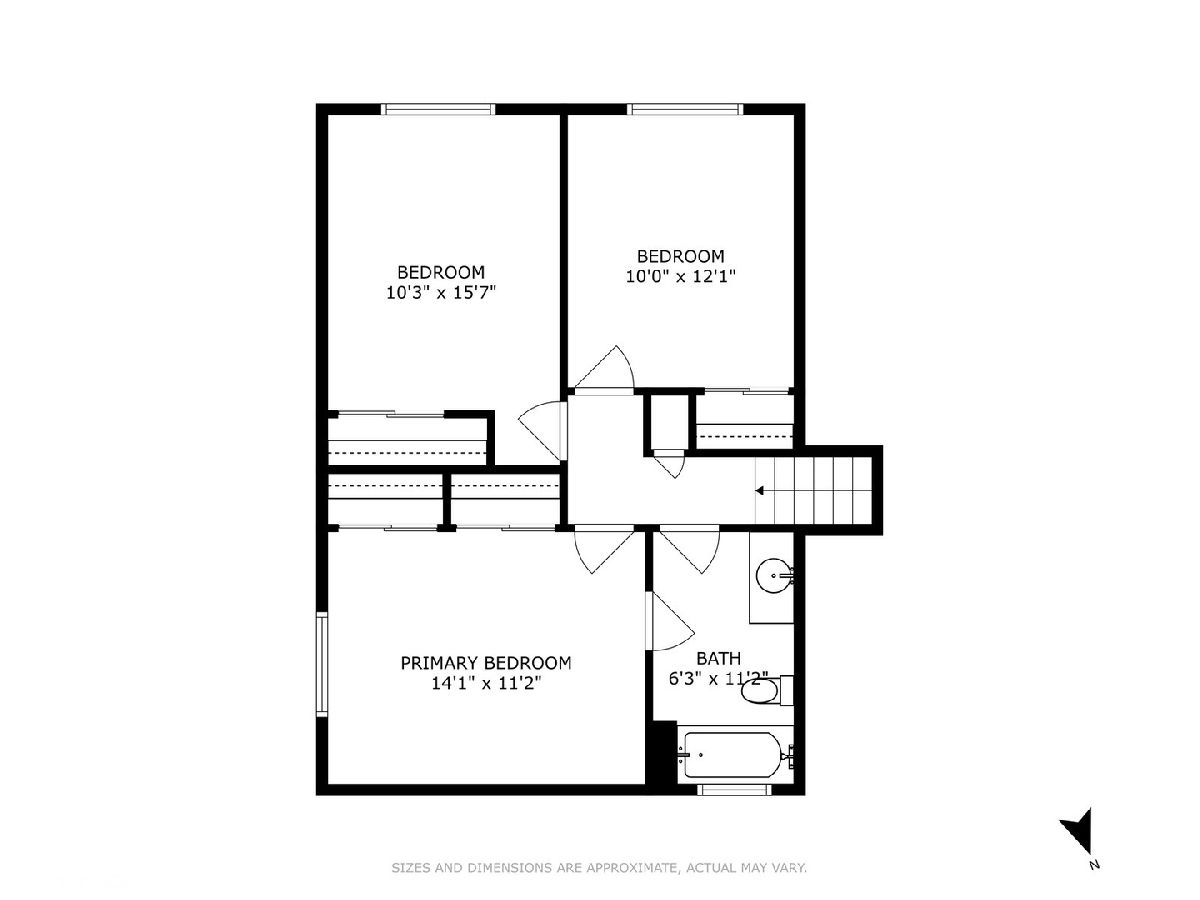
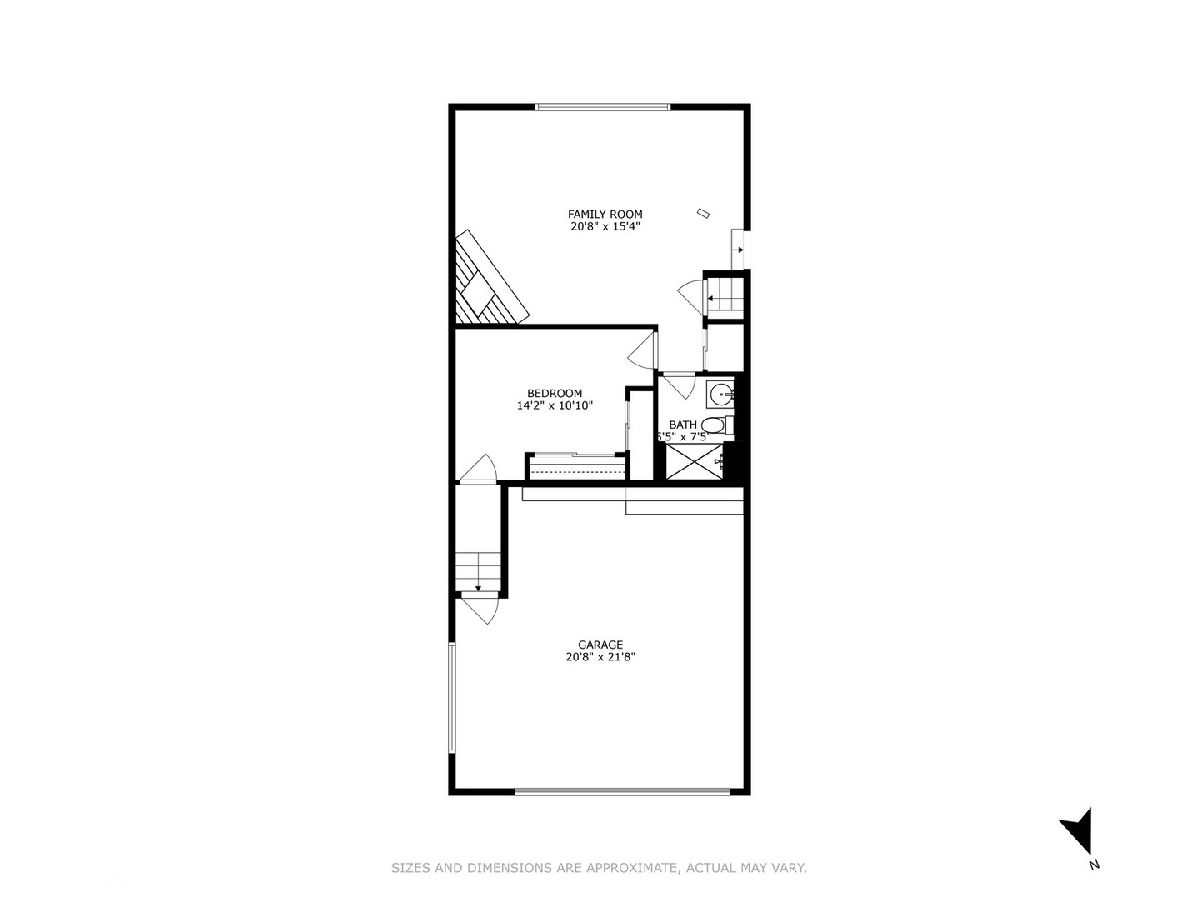
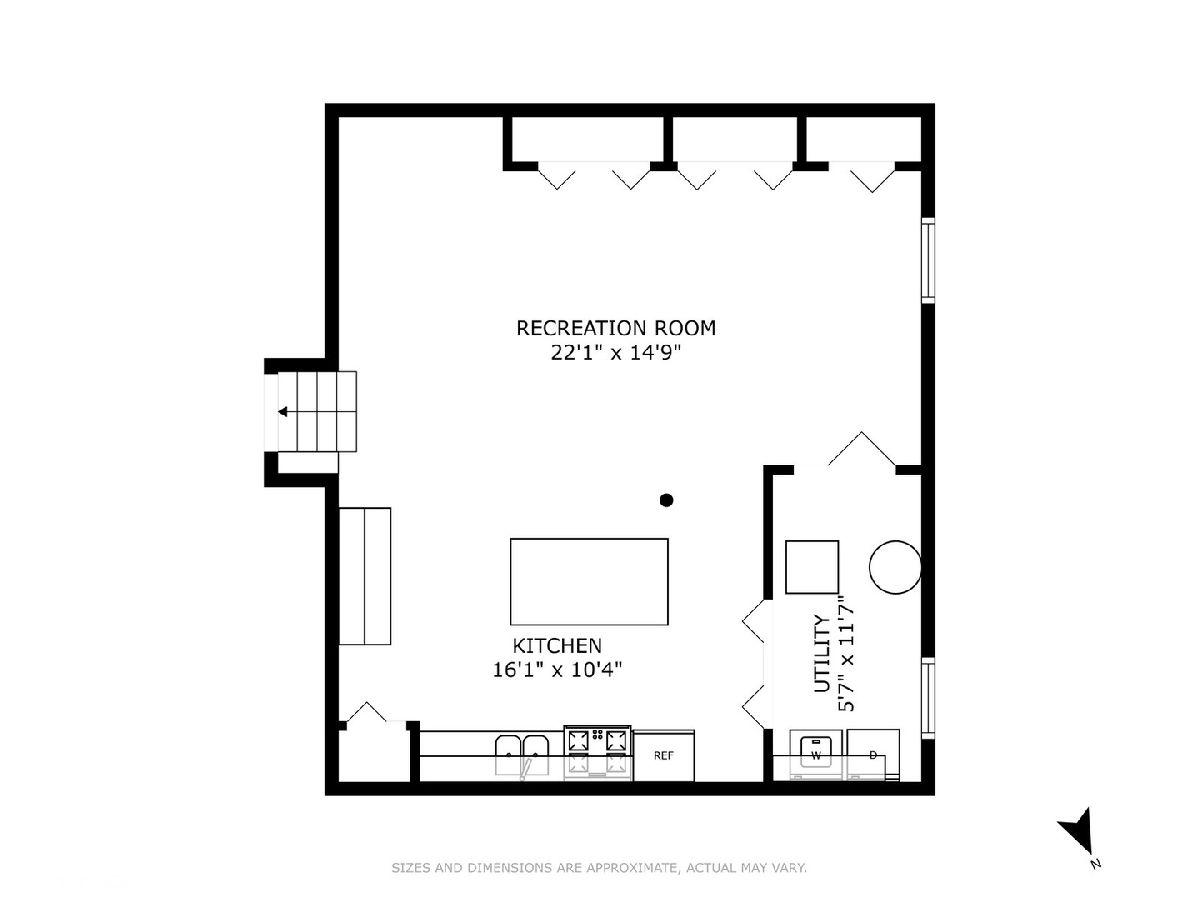
Room Specifics
Total Bedrooms: 4
Bedrooms Above Ground: 4
Bedrooms Below Ground: 0
Dimensions: —
Floor Type: —
Dimensions: —
Floor Type: —
Dimensions: —
Floor Type: —
Full Bathrooms: 2
Bathroom Amenities: Whirlpool
Bathroom in Basement: 0
Rooms: —
Basement Description: —
Other Specifics
| 2.5 | |
| — | |
| — | |
| — | |
| — | |
| 65X127X72X124 | |
| — | |
| — | |
| — | |
| — | |
| Not in DB | |
| — | |
| — | |
| — | |
| — |
Tax History
| Year | Property Taxes |
|---|---|
| 2025 | $7,506 |
Contact Agent
Nearby Similar Homes
Nearby Sold Comparables
Contact Agent
Listing Provided By
Baird & Warner

