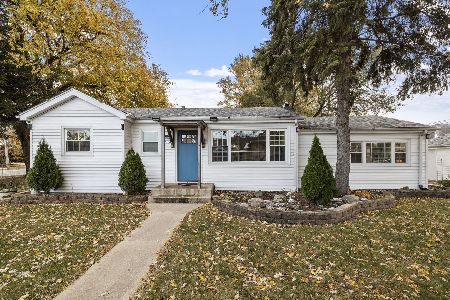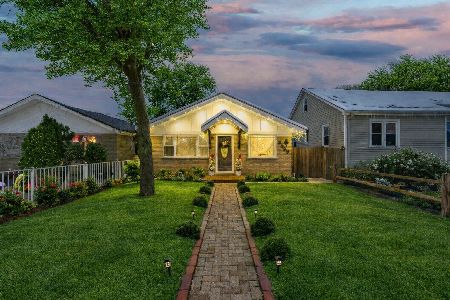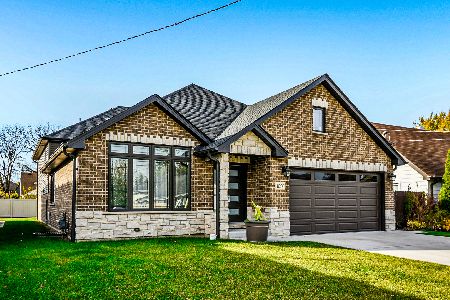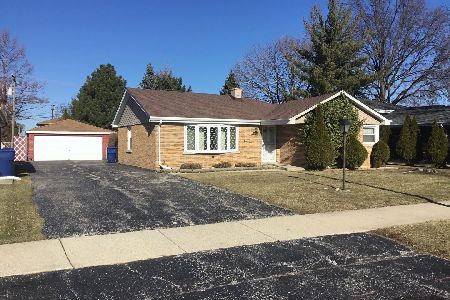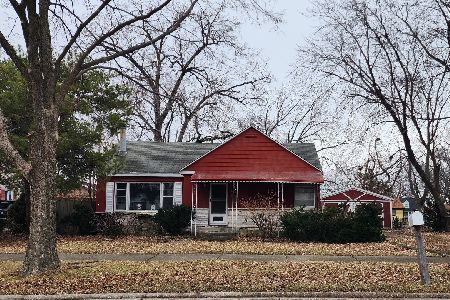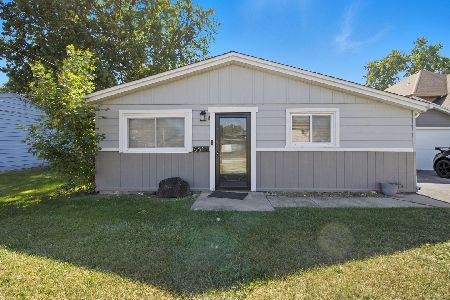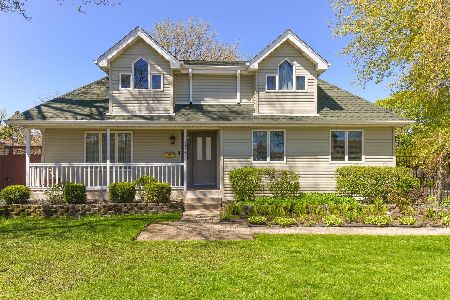8431 New England Avenue, Burbank, Illinois 60459
$405,000
|
Sold
|
|
| Status: | Closed |
| Sqft: | 3,300 |
| Cost/Sqft: | $130 |
| Beds: | 3 |
| Baths: | 2 |
| Year Built: | 2013 |
| Property Taxes: | $14,668 |
| Days On Market: | 2293 |
| Lot Size: | 0,23 |
Description
Magnificent, 3300 sq. ft all brick and stone mansion. Done by a professional builder. Top of the line finishes. Custom kitchen cabinets with granite tops and stainless steel appliances. Beautiful hardwood floors. Family room with fireplace. Huge backyard with a stone fireplace for summer entertaining. Excellent location!!! Close to parks, school, shopping, and highway access.100% ready to move in
Property Specifics
| Single Family | |
| — | |
| — | |
| 2013 | |
| Full,English | |
| — | |
| No | |
| 0.23 |
| Cook | |
| — | |
| — / Not Applicable | |
| None | |
| Lake Michigan | |
| Public Sewer | |
| 10542222 | |
| 19313100140000 |
Property History
| DATE: | EVENT: | PRICE: | SOURCE: |
|---|---|---|---|
| 23 Jan, 2012 | Sold | $58,500 | MRED MLS |
| 18 Jan, 2012 | Under contract | $57,420 | MRED MLS |
| 2 Dec, 2011 | Listed for sale | $57,420 | MRED MLS |
| 14 Nov, 2018 | Sold | $412,000 | MRED MLS |
| 24 Aug, 2018 | Under contract | $429,900 | MRED MLS |
| 7 Aug, 2018 | Listed for sale | $429,900 | MRED MLS |
| 20 Nov, 2019 | Sold | $405,000 | MRED MLS |
| 16 Oct, 2019 | Under contract | $428,000 | MRED MLS |
| 8 Oct, 2019 | Listed for sale | $428,000 | MRED MLS |
Room Specifics
Total Bedrooms: 3
Bedrooms Above Ground: 3
Bedrooms Below Ground: 0
Dimensions: —
Floor Type: —
Dimensions: —
Floor Type: —
Full Bathrooms: 2
Bathroom Amenities: —
Bathroom in Basement: 0
Rooms: —
Basement Description: Unfinished
Other Specifics
| 2 | |
| — | |
| Concrete | |
| — | |
| — | |
| 66X166 | |
| — | |
| Full | |
| — | |
| — | |
| Not in DB | |
| — | |
| — | |
| — | |
| — |
Tax History
| Year | Property Taxes |
|---|---|
| 2012 | $5,102 |
| 2018 | $12,865 |
| 2019 | $14,668 |
Contact Agent
Nearby Similar Homes
Nearby Sold Comparables
Contact Agent
Listing Provided By
RE/MAX 10

