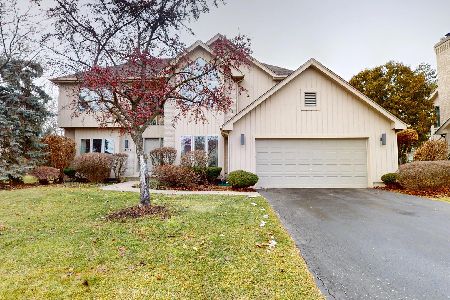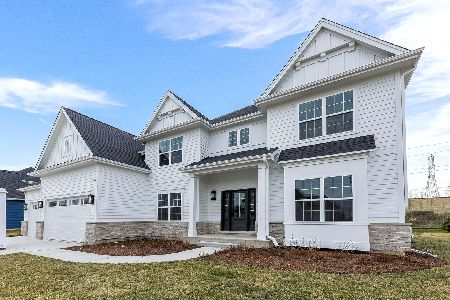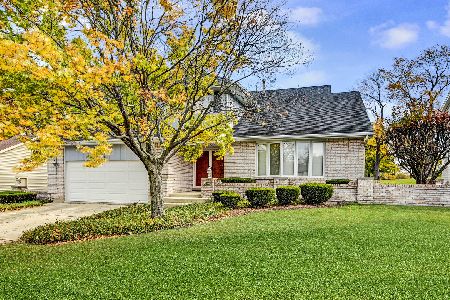8433 Creekside Lane, Darien, Illinois 60561
$506,000
|
Sold
|
|
| Status: | Closed |
| Sqft: | 3,093 |
| Cost/Sqft: | $169 |
| Beds: | 4 |
| Baths: | 4 |
| Year Built: | 1984 |
| Property Taxes: | $9,279 |
| Days On Market: | 3562 |
| Lot Size: | 0,00 |
Description
Stunning renovation from top to bottom with the bonus of golf course views! Practically everything is new including the roof, siding, HVAC, floors and Anderson windows. You'll love the contemporary features like the quartz counters, the dark hardwood floors and the beautiful luxury master bath. The master suite is a relaxing retreat with a huge walk-in closet and a balcony overlooking the 13th hole. Full finished basement has a convenient half bath and a storage room. Friendly, quiet neighborhood in a great location, convenient to I-55! Darien says a fence is allowed.
Property Specifics
| Single Family | |
| — | |
| Traditional | |
| 1984 | |
| Full | |
| — | |
| No | |
| — |
| Du Page | |
| Brookeridge Creek | |
| 0 / Not Applicable | |
| None | |
| Lake Michigan,Public | |
| Public Sewer | |
| 09207905 | |
| 0933308012 |
Nearby Schools
| NAME: | DISTRICT: | DISTANCE: | |
|---|---|---|---|
|
Grade School
Concord Elementary School |
63 | — | |
|
Middle School
Cass Junior High School |
63 | Not in DB | |
|
High School
Hinsdale South High School |
86 | Not in DB | |
Property History
| DATE: | EVENT: | PRICE: | SOURCE: |
|---|---|---|---|
| 16 Nov, 2015 | Sold | $273,000 | MRED MLS |
| 27 Oct, 2015 | Under contract | $280,800 | MRED MLS |
| 14 Oct, 2015 | Listed for sale | $280,800 | MRED MLS |
| 17 Jun, 2016 | Sold | $506,000 | MRED MLS |
| 1 May, 2016 | Under contract | $524,000 | MRED MLS |
| 27 Apr, 2016 | Listed for sale | $524,000 | MRED MLS |
Room Specifics
Total Bedrooms: 4
Bedrooms Above Ground: 4
Bedrooms Below Ground: 0
Dimensions: —
Floor Type: Carpet
Dimensions: —
Floor Type: Carpet
Dimensions: —
Floor Type: Carpet
Full Bathrooms: 4
Bathroom Amenities: Separate Shower,Soaking Tub
Bathroom in Basement: 1
Rooms: Breakfast Room,Recreation Room,Walk In Closet
Basement Description: Finished
Other Specifics
| 2 | |
| — | |
| Concrete | |
| Balcony, Deck | |
| Golf Course Lot | |
| 75 X 134 | |
| Pull Down Stair | |
| Full | |
| Hardwood Floors, First Floor Laundry | |
| Range, Microwave, Dishwasher, Refrigerator, Disposal, Stainless Steel Appliance(s) | |
| Not in DB | |
| Street Lights, Street Paved | |
| — | |
| — | |
| — |
Tax History
| Year | Property Taxes |
|---|---|
| 2015 | $8,943 |
| 2016 | $9,279 |
Contact Agent
Nearby Similar Homes
Nearby Sold Comparables
Contact Agent
Listing Provided By
Baird & Warner









