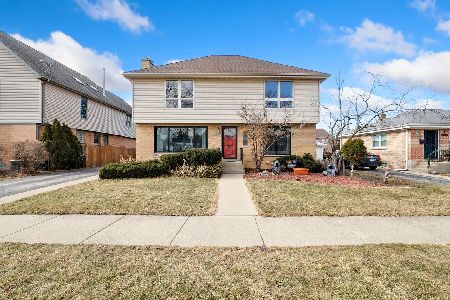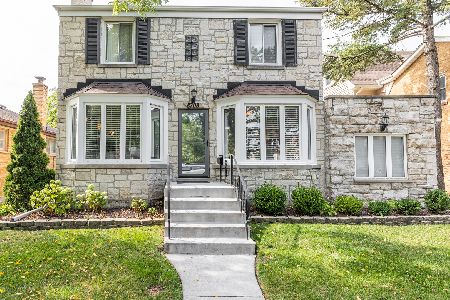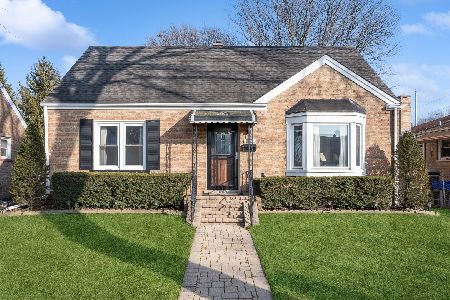8434 Major Avenue, Morton Grove, Illinois 60053
$395,000
|
Sold
|
|
| Status: | Closed |
| Sqft: | 1,451 |
| Cost/Sqft: | $276 |
| Beds: | 3 |
| Baths: | 2 |
| Year Built: | 1949 |
| Property Taxes: | $6,943 |
| Days On Market: | 3561 |
| Lot Size: | 0,14 |
Description
Please click the virtual tour link for a 3D walk through of the property. This beautifully remodeled home will have you feeling like you're on vacation every day. Chef's kitchen with custom wood cabinetry, granite counters and all stainless steel appliances including Dacor cooktop with downdraft vent, Dacor warming drawer, Samsung French door refrigerator, GE Wall oven and Bosch dishwasher. 1st floor bathroom recently remodeled with marble tile flooring and tub surround, wood vanity and glass tile accents. 2nd floor is a master suite retreat with enormous travertine tiled bathroom with separate tub and shower, walk in closet and gas log fireplace. Basement is finished with additional family/rec room area, laundry room and bedroom/office. New windows throughout, new plumbing, upgraded electric. All of this and a salt water inground pool for low maintenance and fenced backyard with a 3 car garage. So many great features throughout this house and it's in Parkview school!
Property Specifics
| Single Family | |
| — | |
| Cape Cod | |
| 1949 | |
| Full | |
| — | |
| No | |
| 0.14 |
| Cook | |
| — | |
| 0 / Not Applicable | |
| None | |
| Lake Michigan | |
| Public Sewer | |
| 09242443 | |
| 10202240290000 |
Nearby Schools
| NAME: | DISTRICT: | DISTANCE: | |
|---|---|---|---|
|
Grade School
Park View Elementary School |
70 | — | |
|
Middle School
Park View Elementary School |
70 | Not in DB | |
|
High School
Niles West High School |
219 | Not in DB | |
Property History
| DATE: | EVENT: | PRICE: | SOURCE: |
|---|---|---|---|
| 5 Aug, 2016 | Sold | $395,000 | MRED MLS |
| 10 Jun, 2016 | Under contract | $399,900 | MRED MLS |
| 31 May, 2016 | Listed for sale | $399,900 | MRED MLS |
Room Specifics
Total Bedrooms: 4
Bedrooms Above Ground: 3
Bedrooms Below Ground: 1
Dimensions: —
Floor Type: Carpet
Dimensions: —
Floor Type: Carpet
Dimensions: —
Floor Type: —
Full Bathrooms: 2
Bathroom Amenities: Whirlpool,Separate Shower
Bathroom in Basement: 0
Rooms: Recreation Room
Basement Description: Finished
Other Specifics
| 3 | |
| Concrete Perimeter | |
| Off Alley | |
| Patio, Porch, Gazebo, In Ground Pool, Storms/Screens | |
| — | |
| 6200 | |
| Finished,Interior Stair | |
| Full | |
| Vaulted/Cathedral Ceilings, Skylight(s), Hardwood Floors, First Floor Bedroom, First Floor Full Bath | |
| Microwave, Dishwasher, Refrigerator, Washer, Dryer, Stainless Steel Appliance(s) | |
| Not in DB | |
| — | |
| — | |
| — | |
| Gas Log |
Tax History
| Year | Property Taxes |
|---|---|
| 2016 | $6,943 |
Contact Agent
Nearby Similar Homes
Nearby Sold Comparables
Contact Agent
Listing Provided By
Organic Realty










