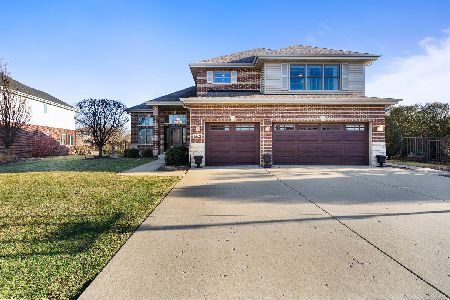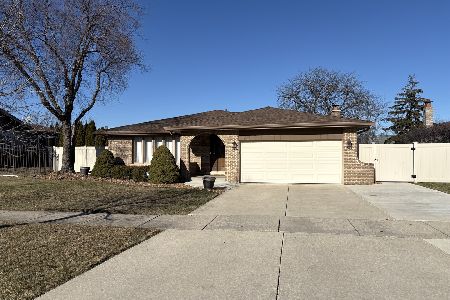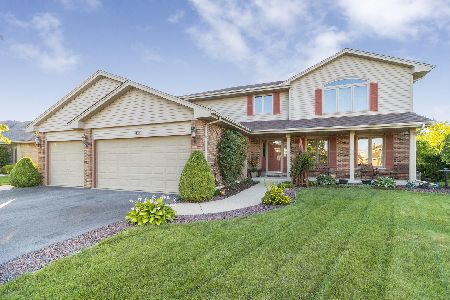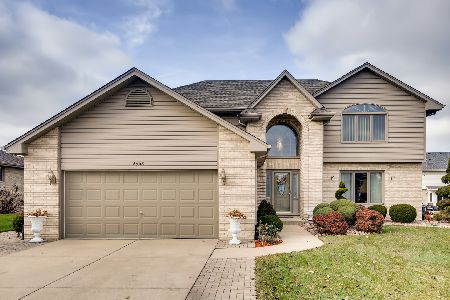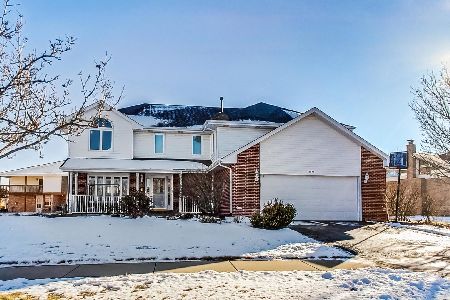8437 Brandau Court, Tinley Park, Illinois 60487
$520,000
|
Sold
|
|
| Status: | Closed |
| Sqft: | 2,603 |
| Cost/Sqft: | $192 |
| Beds: | 5 |
| Baths: | 4 |
| Year Built: | 2001 |
| Property Taxes: | $10,591 |
| Days On Market: | 936 |
| Lot Size: | 0,25 |
Description
Welcome to this spacious and beautifully maintained 2-story home boasting 5 bedrooms and 4 full bathrooms. The home has been very well cared for by the original owner. Some of the recent upgrades include new roof in 2015 and all newer windows throughout. The interior has been freshly painted along with solid 6 panel wood doors. The living room features gorgeous hardwood floors and shelving, creating a warm and inviting space. The eat-in kitchen includes granite counters, 14-inch deep upper cabinets, and all newer stainless steel appliances. Convenience is key with a main floor bedroom offering hardwood floors and drapes, providing a comfortable and private retreat. The family room is perfect for relaxation and entertainment, featuring hardwood flooring, gas fireplace, and a built-in desk area. A full bath with a new quartz countertop and heated vent fan in all bathrooms. Upstairs, you'll find bedrooms with hardwood floors, drapes, and ceiling fans, with one bedroom boasting double closets. The full hall bath is updated with a new quartz countertop and skylight, allowing for natural light to fill the space. The loft offers versatility for use as office space, or additional sitting area. The primary bedroom is a true retreat, featuring hardwood floors, French doors, vaulted ceilings and walk in closet. The accompanying primary bath offers double sinks, quartz counters, a jacuzzi tub, and a separate shower, creating a relaxing atmosphere. The full finished basement adds even more living space, with a second family room featuring newer ceramic tile flooring, recessed can lighting, and an egress window. The second kitchen in the basement offers double storage closets, recessed can lighting, along with a fridge, stove, and microwave. A full bath with a shower completes the basement level. Outside, the professional landscaping adds curb appeal, while the concrete stamped patio and side brick paver patio provide great spaces for outdoor enjoyment and entertainment. Additional features include an invisible fence, new sliding Andersen door in 2022, new asphalt driveway, and a 3-car attached garage with built-in cabinets, pull-down ladder access, and insulation. Don't miss the opportunity to own this remarkable home. Schedule a showing today and experience all the features and comforts it has to offer!
Property Specifics
| Single Family | |
| — | |
| — | |
| 2001 | |
| — | |
| — | |
| No | |
| 0.25 |
| Cook | |
| Towne Pointe | |
| — / Not Applicable | |
| — | |
| — | |
| — | |
| 11822775 | |
| 27353050300000 |
Nearby Schools
| NAME: | DISTRICT: | DISTANCE: | |
|---|---|---|---|
|
High School
Victor J Andrew High School |
230 | Not in DB | |
Property History
| DATE: | EVENT: | PRICE: | SOURCE: |
|---|---|---|---|
| 8 Aug, 2023 | Sold | $520,000 | MRED MLS |
| 8 Jul, 2023 | Under contract | $499,900 | MRED MLS |
| 5 Jul, 2023 | Listed for sale | $499,900 | MRED MLS |
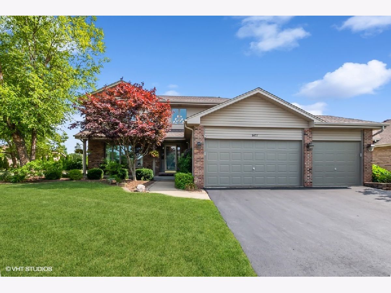
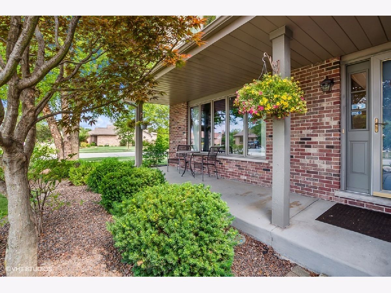
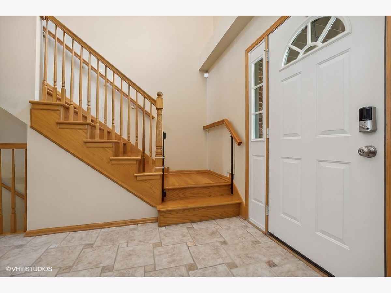
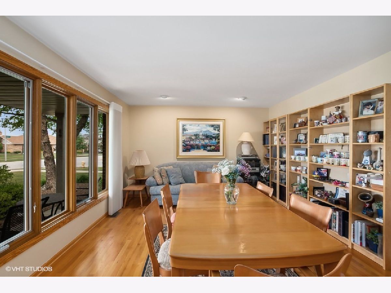
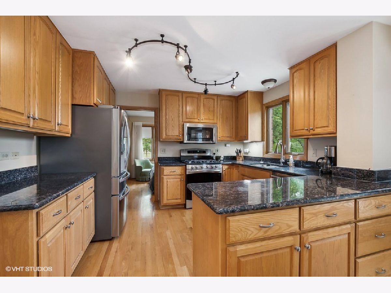
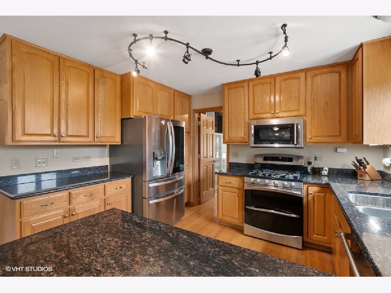
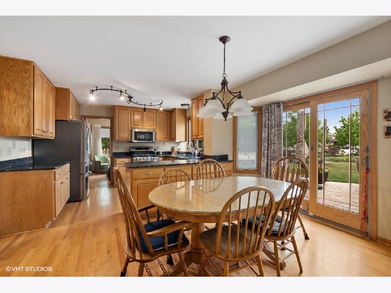
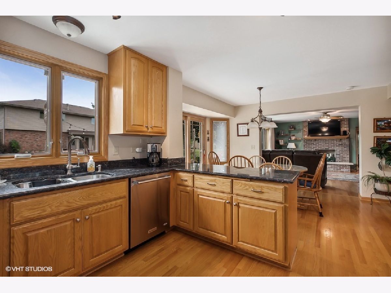
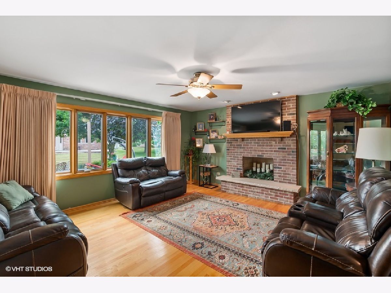
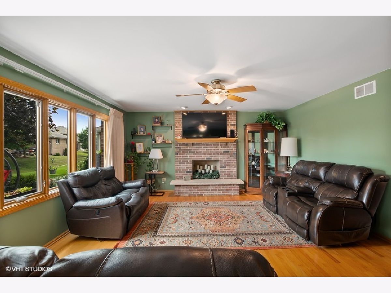
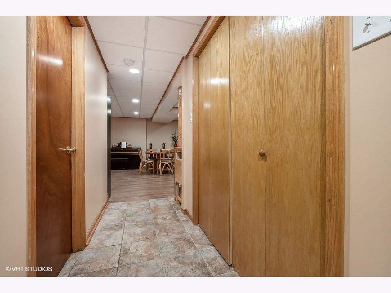
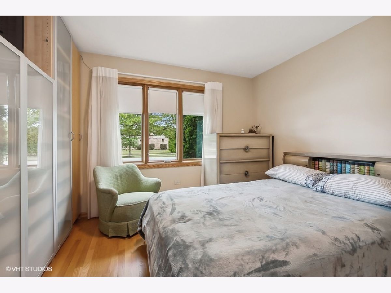
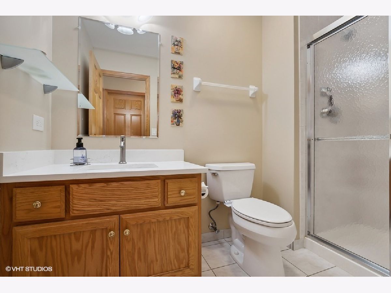
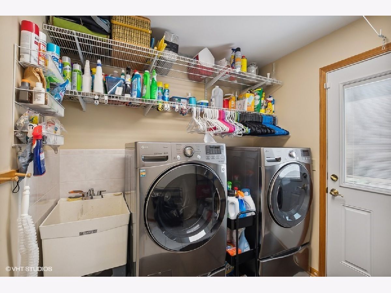
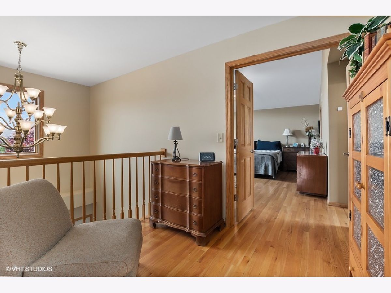
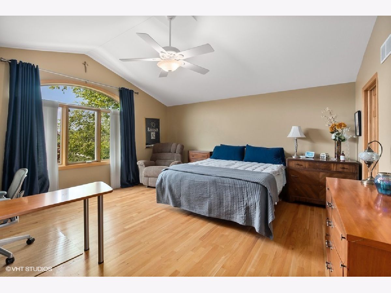
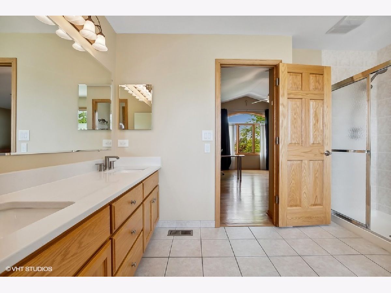
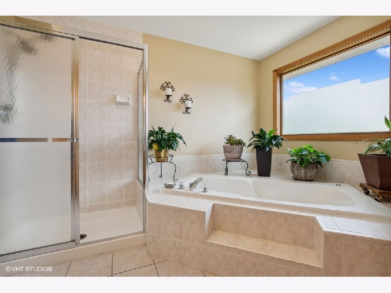
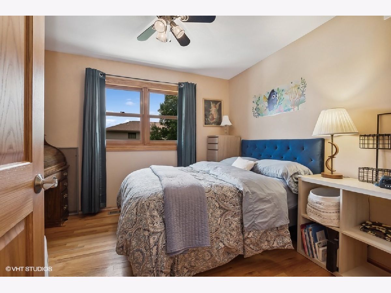
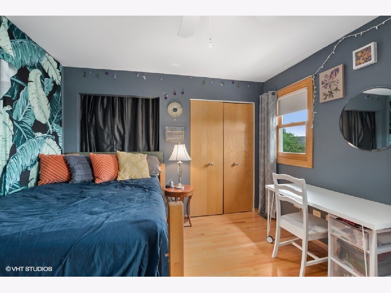
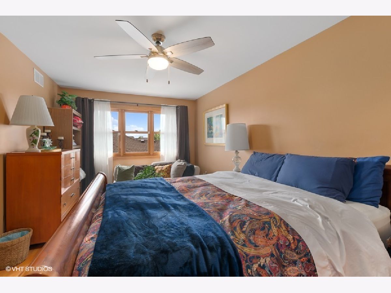
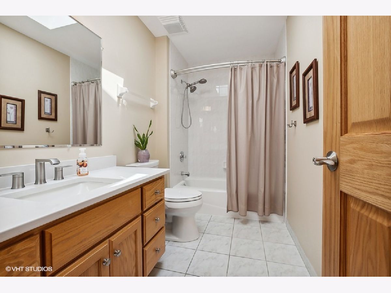
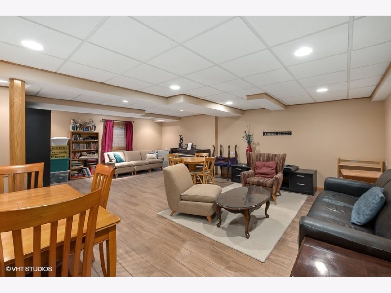
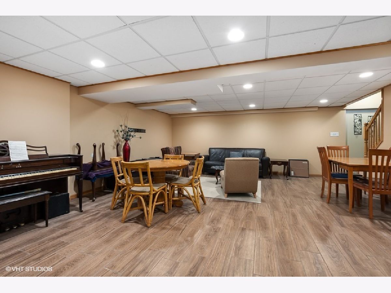
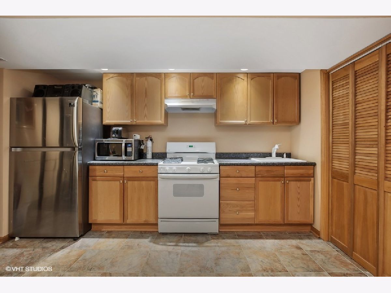
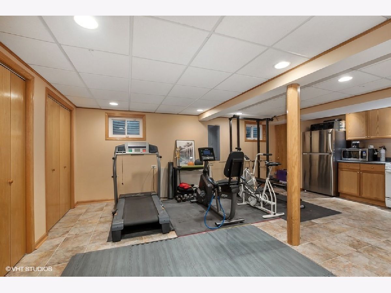
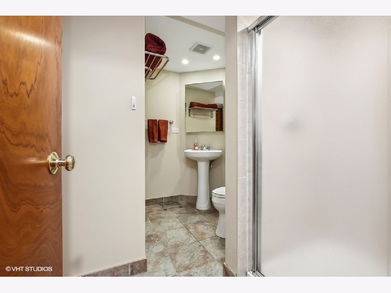
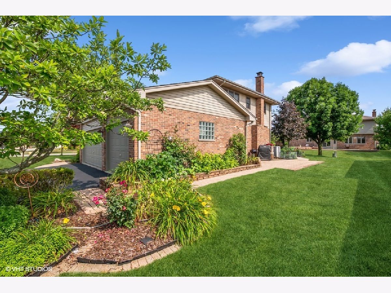
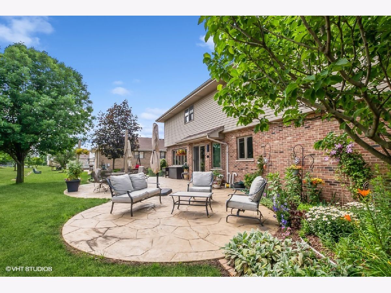
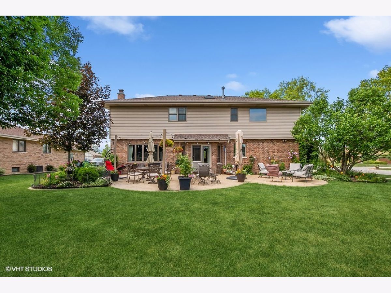
Room Specifics
Total Bedrooms: 5
Bedrooms Above Ground: 5
Bedrooms Below Ground: 0
Dimensions: —
Floor Type: —
Dimensions: —
Floor Type: —
Dimensions: —
Floor Type: —
Dimensions: —
Floor Type: —
Full Bathrooms: 4
Bathroom Amenities: Whirlpool,Separate Shower,Double Sink
Bathroom in Basement: 1
Rooms: —
Basement Description: Finished
Other Specifics
| 3 | |
| — | |
| Asphalt | |
| — | |
| — | |
| 85X121X114X113 | |
| Pull Down Stair,Unfinished | |
| — | |
| — | |
| — | |
| Not in DB | |
| — | |
| — | |
| — | |
| — |
Tax History
| Year | Property Taxes |
|---|---|
| 2023 | $10,591 |
Contact Agent
Nearby Similar Homes
Nearby Sold Comparables
Contact Agent
Listing Provided By
@properties Christie's International Real Estate

