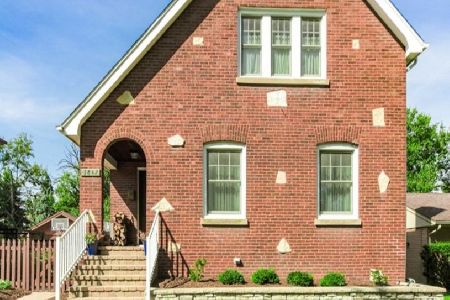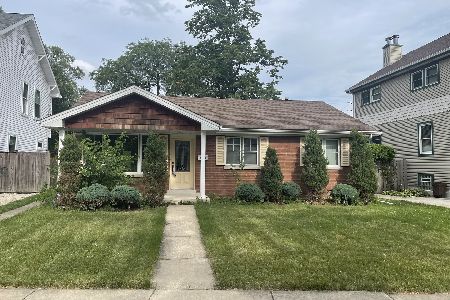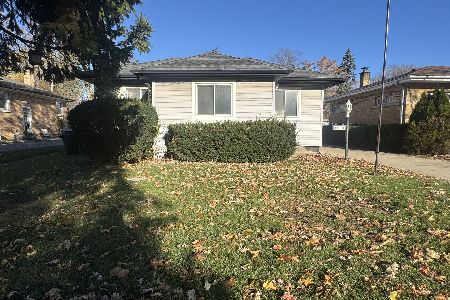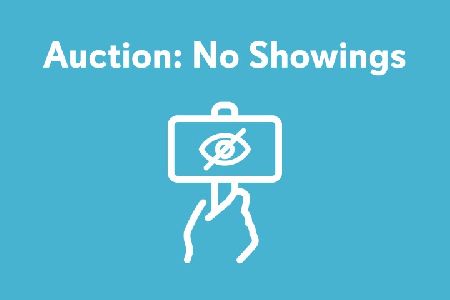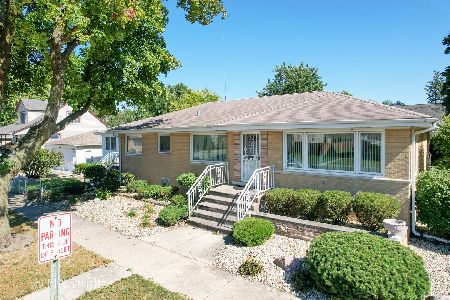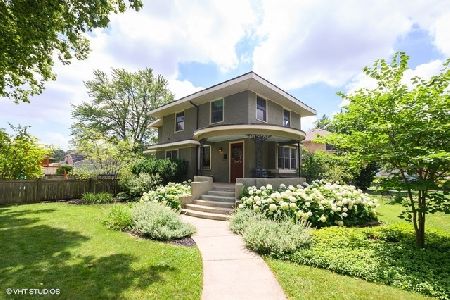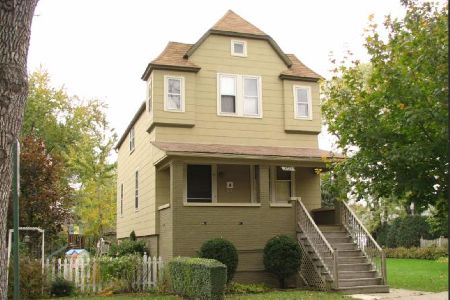8437 Greenview Avenue, Brookfield, Illinois 60513
$329,750
|
Sold
|
|
| Status: | Closed |
| Sqft: | 2,010 |
| Cost/Sqft: | $174 |
| Beds: | 4 |
| Baths: | 2 |
| Year Built: | 1909 |
| Property Taxes: | $9,712 |
| Days On Market: | 2307 |
| Lot Size: | 0,11 |
Description
Lovely and well-maintained 4-bedroom 2-bathroom home is situated on a wide corner lot in desirable Hollywood and is steps from the Metra train station, and just a short walk to the elementary school and high school. Highlights include 1st-floor family room off the kitchen with newer windows (2010); kitchen with walk-in pantry and adjacent breakfast room; separate formal dining room featuring built-in cabinets with beautiful stained glass doors; and a master bedroom with 3 closets and a full master bathroom. Other great features include water-proofed basement by U.S. Waterproofing (2018) which holds a spacious recreation room and storage room. Recent improvements include new electrical panel, rewired switches and outlets (2018), water heater (2011), and sump pump with battery backup (2018). Enjoy easy access to major highways, world-famous Brookfield Zoo, forest preserves and other great surrounding communities, such as La Grange and Riverside. Sold as is.
Property Specifics
| Single Family | |
| — | |
| — | |
| 1909 | |
| Full | |
| — | |
| No | |
| 0.11 |
| Cook | |
| — | |
| — / Not Applicable | |
| None | |
| Lake Michigan,Public | |
| Public Sewer | |
| 10523323 | |
| 15353220010000 |
Nearby Schools
| NAME: | DISTRICT: | DISTANCE: | |
|---|---|---|---|
|
Grade School
Hollywood Elementary School |
96 | — | |
|
Middle School
L J Hauser Junior High School |
96 | Not in DB | |
|
High School
Riverside Brookfield Twp Senior |
208 | Not in DB | |
Property History
| DATE: | EVENT: | PRICE: | SOURCE: |
|---|---|---|---|
| 25 Nov, 2019 | Sold | $329,750 | MRED MLS |
| 14 Oct, 2019 | Under contract | $349,900 | MRED MLS |
| 19 Sep, 2019 | Listed for sale | $349,900 | MRED MLS |
Room Specifics
Total Bedrooms: 4
Bedrooms Above Ground: 4
Bedrooms Below Ground: 0
Dimensions: —
Floor Type: Hardwood
Dimensions: —
Floor Type: Carpet
Dimensions: —
Floor Type: Carpet
Full Bathrooms: 2
Bathroom Amenities: —
Bathroom in Basement: 0
Rooms: Foyer,Sewing Room,Storage,Utility Room-Lower Level,Recreation Room,Breakfast Room
Basement Description: Partially Finished
Other Specifics
| 2 | |
| Concrete Perimeter | |
| Off Alley | |
| — | |
| — | |
| 50X132 | |
| — | |
| Full | |
| Hardwood Floors, First Floor Bedroom | |
| Range, Microwave, Dishwasher, Refrigerator, Washer, Dryer, Disposal | |
| Not in DB | |
| Sidewalks, Street Lights, Street Paved | |
| — | |
| — | |
| Decorative |
Tax History
| Year | Property Taxes |
|---|---|
| 2019 | $9,712 |
Contact Agent
Nearby Similar Homes
Nearby Sold Comparables
Contact Agent
Listing Provided By
Coldwell Banker Residential

