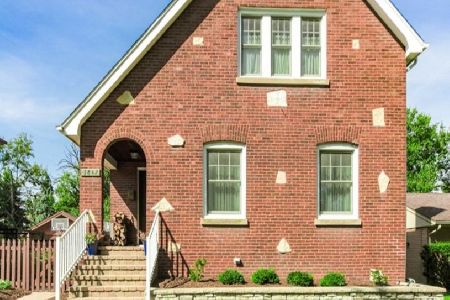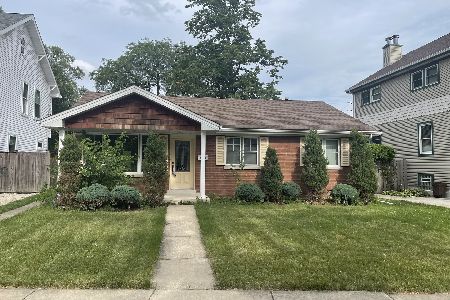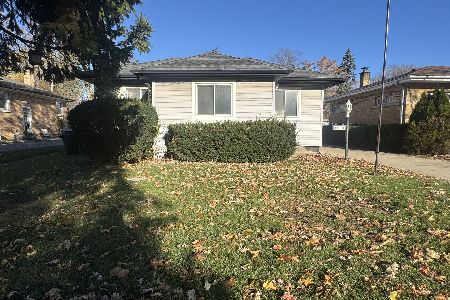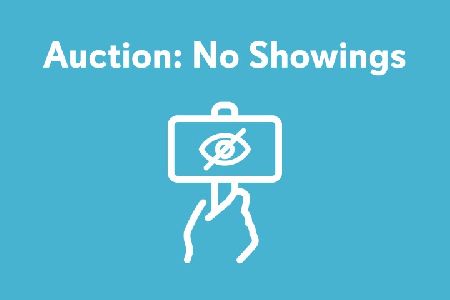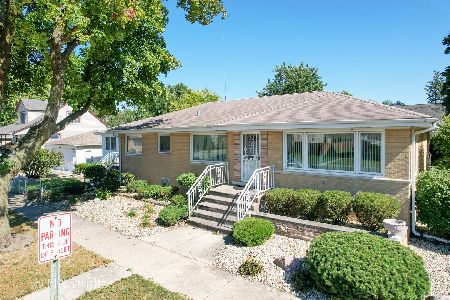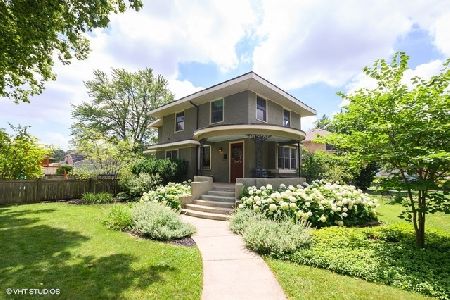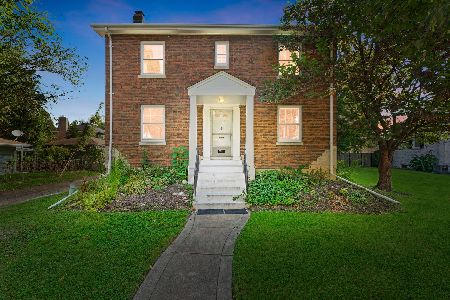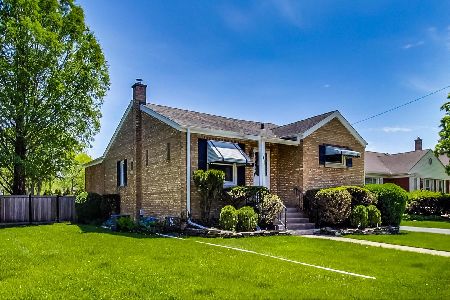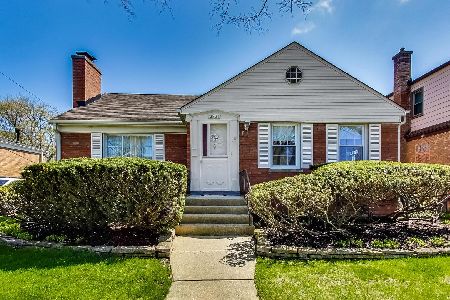8501 Greenview Avenue, Brookfield, Illinois 60513
$390,000
|
Sold
|
|
| Status: | Closed |
| Sqft: | 1,374 |
| Cost/Sqft: | $255 |
| Beds: | 3 |
| Baths: | 2 |
| Year Built: | 1909 |
| Property Taxes: | $7,214 |
| Days On Market: | 3596 |
| Lot Size: | 0,20 |
Description
CHARMING HOME ON PHENOMENAL CORNER PROPERTY IN HIGHLY DESIRABLE HOLLYWOOD AREA! Two combined lots (two parcel ID numbers). Total area: 90' x 118' x 77' x 117'. Ideal location - walking distance to Brookfield Zoo, Metra Train Station, RB High School and Elementary School. Salt Creek Trail and forest preserves nearby. Beautifully decorated home with exquisite craftsmanship throughout. Bonus sitting room off Master BR. Large garage with additional room perfect for shop or storage. Unique features include huge landscaped yard and bluestone patio, tile roof, new refrigerator, copper piping throughout, newer central air. HOME WARRANTY INCLUDED! Come see this extraordinary home and property in the most coveted section of Brookfield. Very little turnover in this area. This won't last long! PLEASE SUBMIT HIGHEST AND BEST OFFERS IN WRITING (Contract 6.1) BY 5PM SUNDAY 3/13.
Property Specifics
| Single Family | |
| — | |
| — | |
| 1909 | |
| Full | |
| — | |
| No | |
| 0.2 |
| Cook | |
| Hollywood | |
| 0 / Not Applicable | |
| None | |
| Lake Michigan | |
| Public Sewer | |
| 09159115 | |
| 15353210070000 |
Nearby Schools
| NAME: | DISTRICT: | DISTANCE: | |
|---|---|---|---|
|
Grade School
Hollywood Elementary School |
96 | — | |
|
High School
Riverside Brookfield Twp Senior |
208 | Not in DB | |
Property History
| DATE: | EVENT: | PRICE: | SOURCE: |
|---|---|---|---|
| 25 Apr, 2016 | Sold | $390,000 | MRED MLS |
| 14 Mar, 2016 | Under contract | $349,900 | MRED MLS |
| 8 Mar, 2016 | Listed for sale | $349,900 | MRED MLS |
| 2 Sep, 2020 | Sold | $411,500 | MRED MLS |
| 20 Jul, 2020 | Under contract | $399,000 | MRED MLS |
| 17 Jul, 2020 | Listed for sale | $399,000 | MRED MLS |
Room Specifics
Total Bedrooms: 3
Bedrooms Above Ground: 3
Bedrooms Below Ground: 0
Dimensions: —
Floor Type: —
Dimensions: —
Floor Type: —
Full Bathrooms: 2
Bathroom Amenities: —
Bathroom in Basement: 1
Rooms: Bonus Room
Basement Description: Partially Finished
Other Specifics
| 2 | |
| — | |
| — | |
| Patio, Porch | |
| — | |
| 90X118X77X117 | |
| — | |
| None | |
| — | |
| Range, Microwave, Dishwasher, Refrigerator, Disposal | |
| Not in DB | |
| — | |
| — | |
| — | |
| — |
Tax History
| Year | Property Taxes |
|---|---|
| 2016 | $7,214 |
| 2020 | $8,271 |
Contact Agent
Nearby Similar Homes
Nearby Sold Comparables
Contact Agent
Listing Provided By
Coldwell Banker Residential

